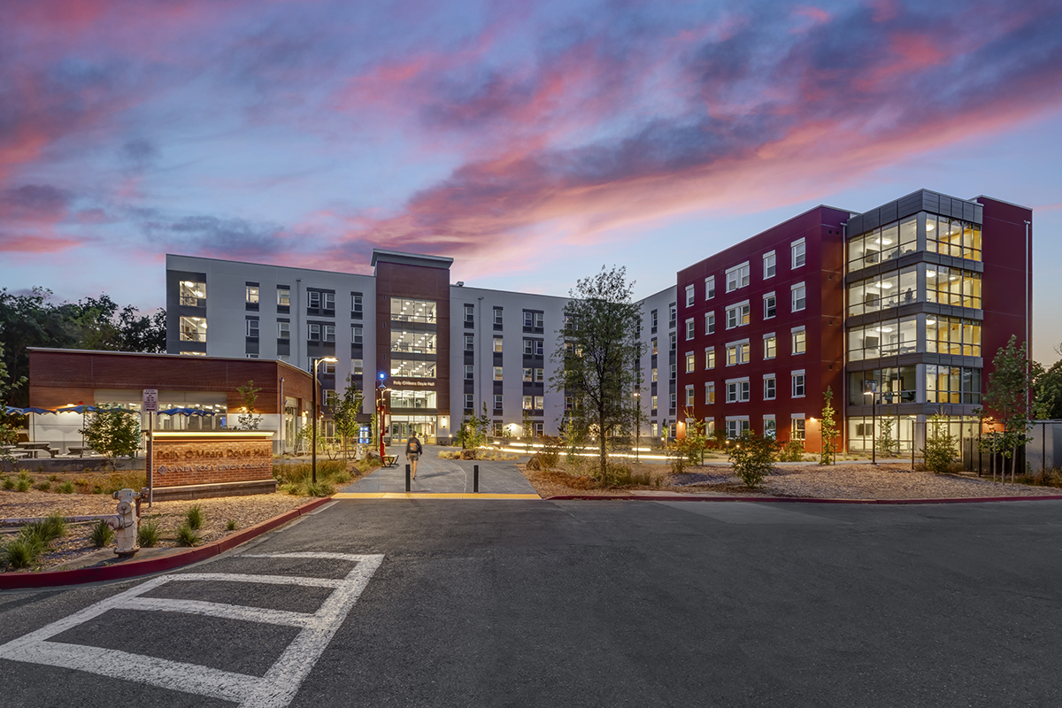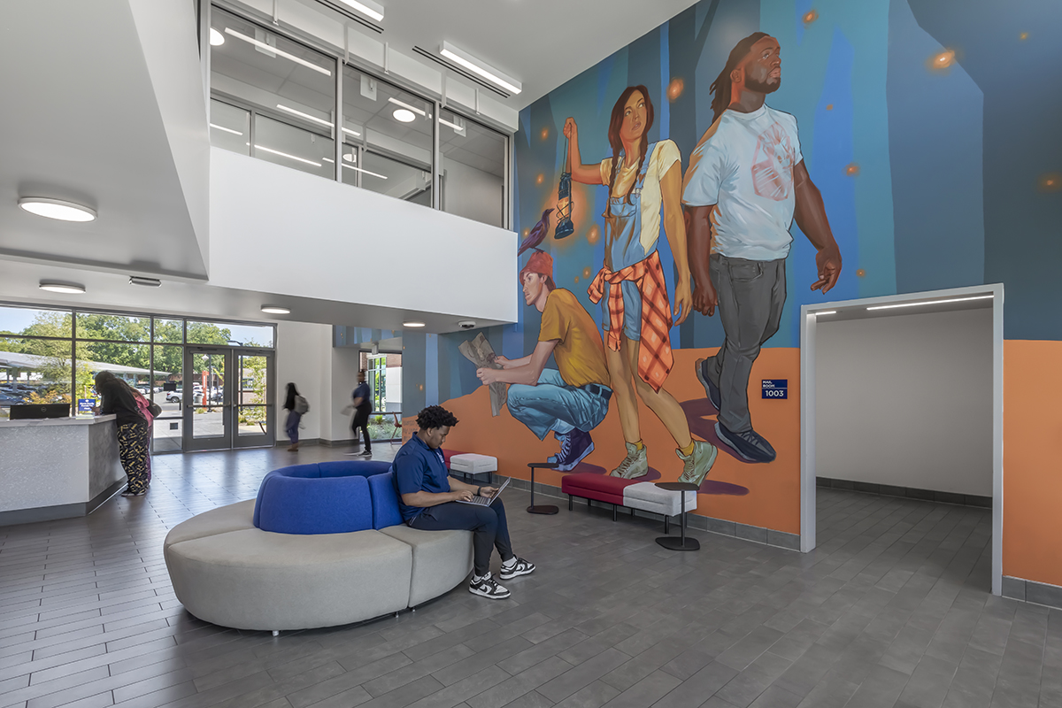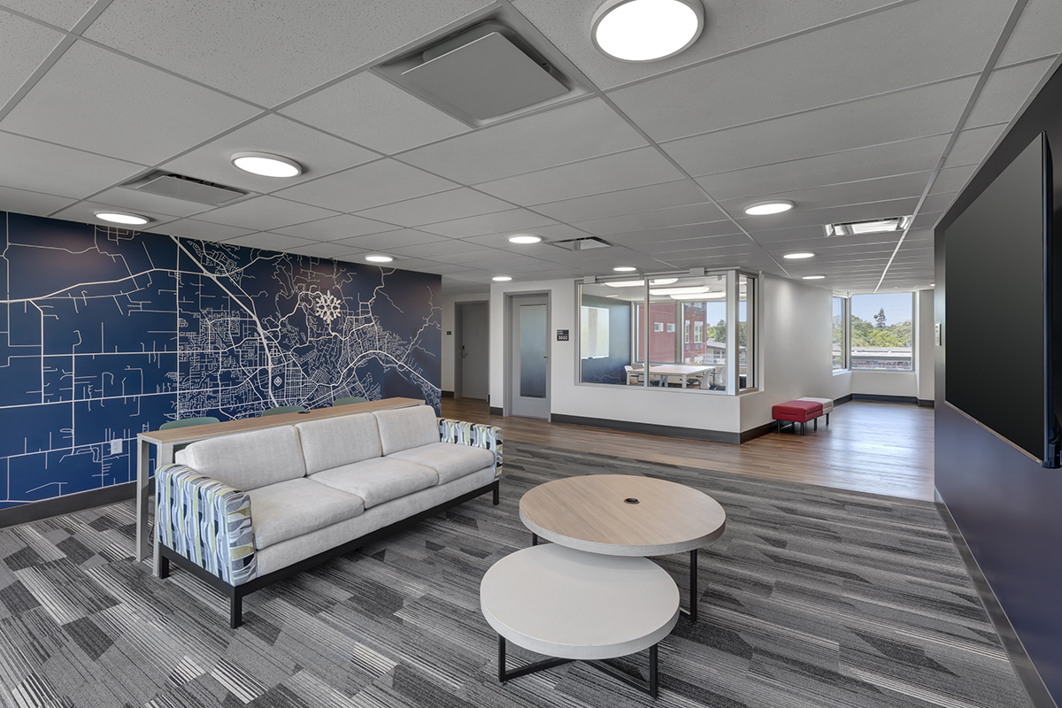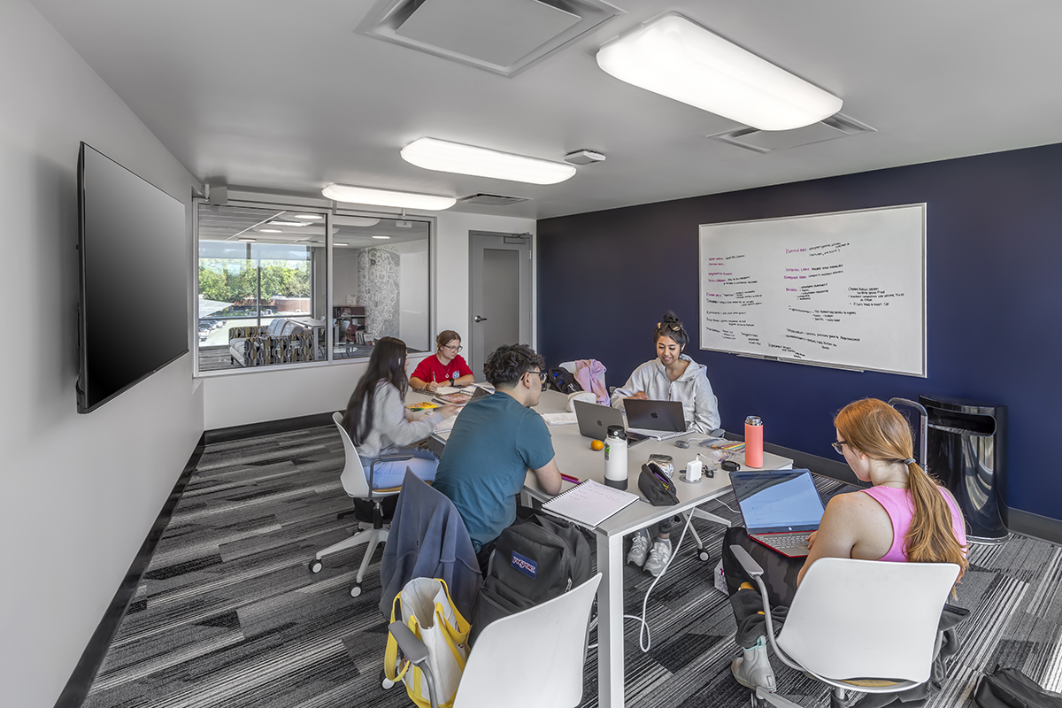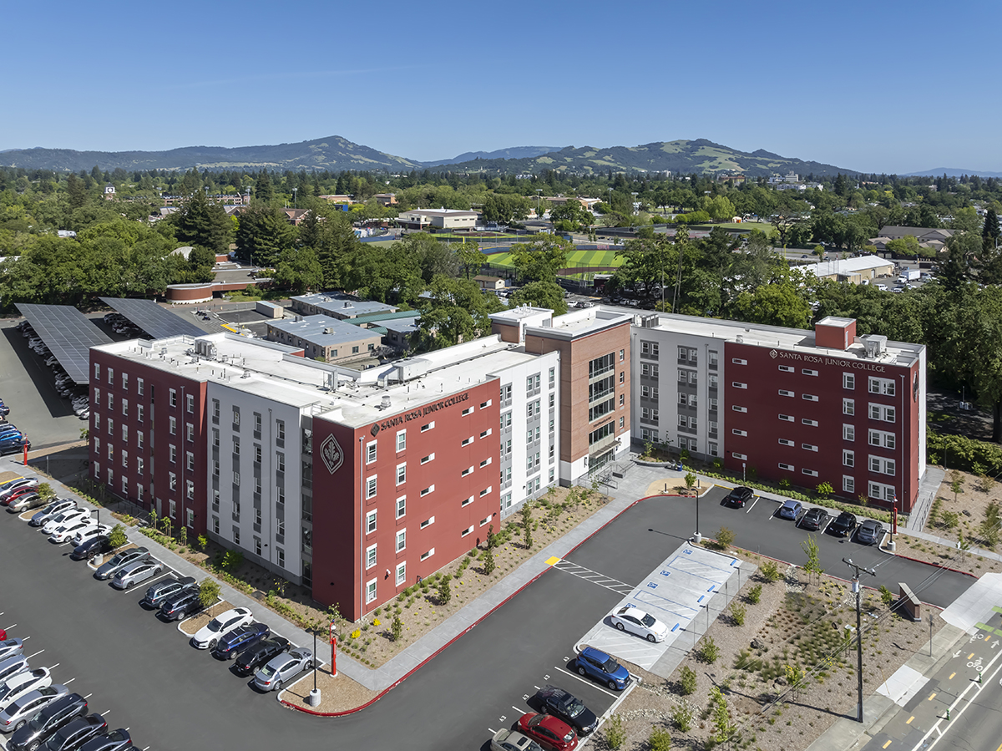Project name:
Polly O'Meara Doyle Hall
Client:
Santa Rosa Junior College
Project size:
92,093 SF
Project Description:
With a reduction in housing due to recent fires, and ever-increasing rents, Santa Rosa Junior College faced a housing crisis. The solution - provide affordable on-campus student housing. The 92,100 SF project is intended to meet this demand while providing a vibrant, student-centered place for living, connecting, and learning which will enhance learning outcomes through 24/7 on campus living. In addition to 378 beds the site includes a grand entry courtyard “the Commons” and a “Kitchen Garden and Patio”. Each floor of the five-story structure includes study rooms, communal lounge/kitchen and living rooms. Other amenity spaces include a first-floor game room / social lounge / multi-purpose room that opens to the Commons as well as the Kitchen Garden and Patio.

