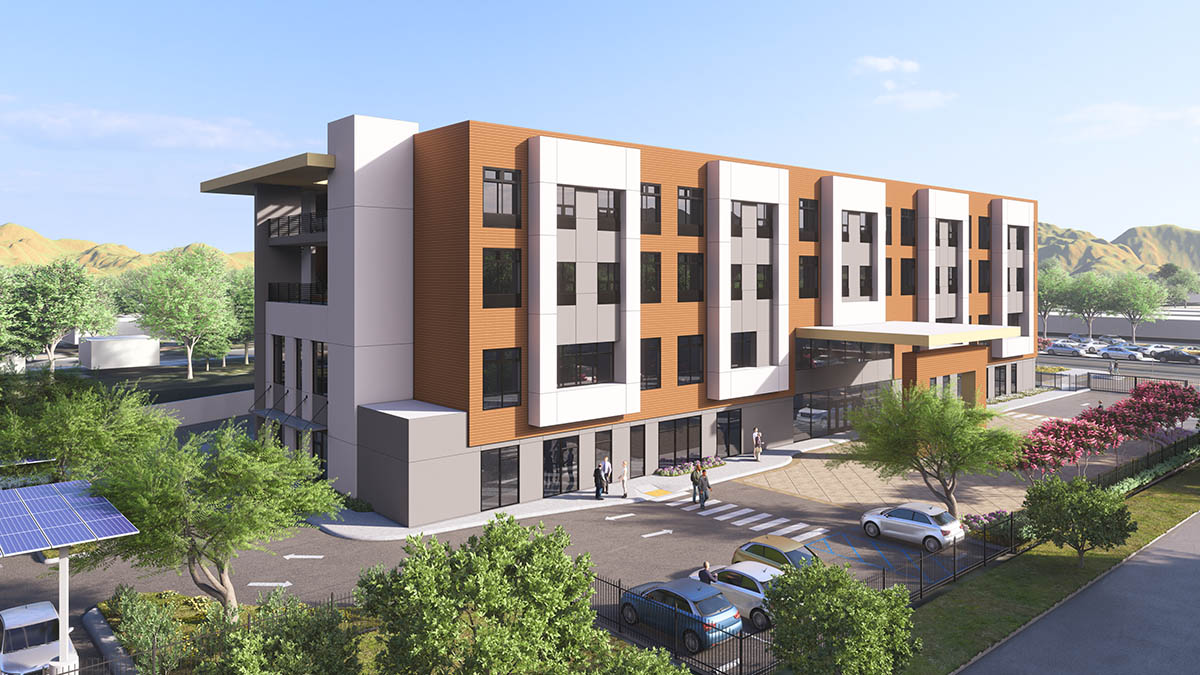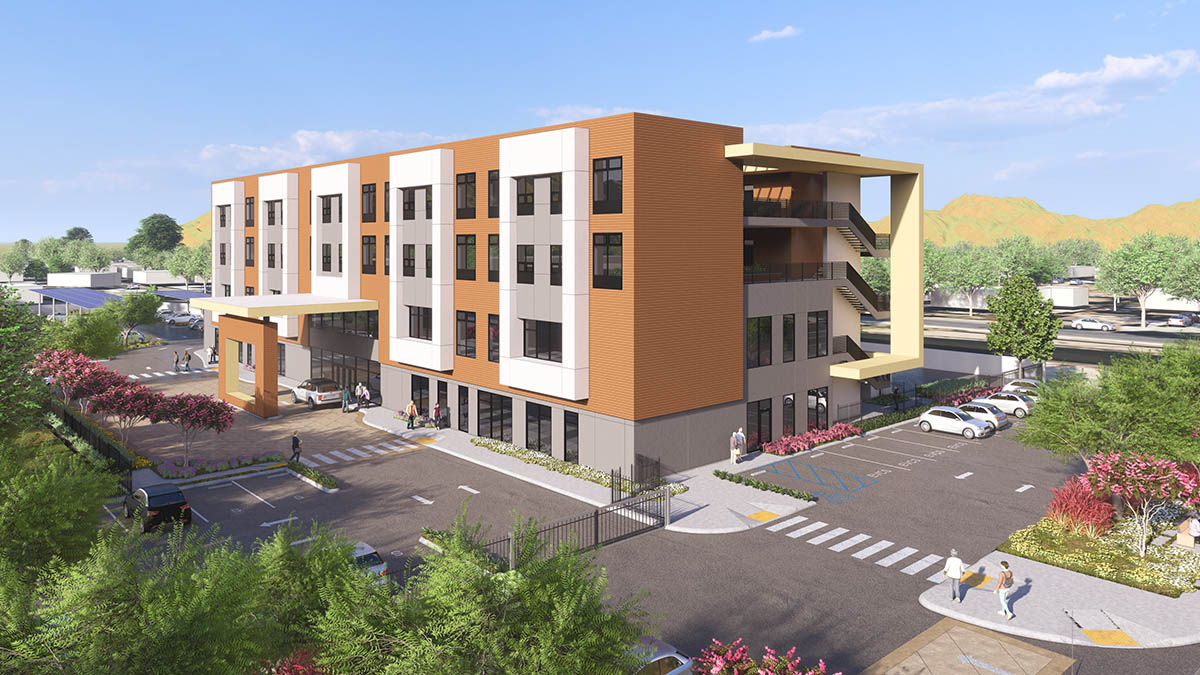Project name:
Bakersfield Senior Center & Affordable Housing
Client:
Housing Authority of the County of Kern
Project size:
62,500 SF
Project Description:
Nestled in the heart of Bakersfield, California, this new four-story building serves a dual purpose, housing a sprawling 30,000 square-foot Senior Center on its first two floors while offering 36 affordable senior housing units on the upper levels, primarily consisting of one-bedroom units.
The Senior Center is an inviting haven for the community, providing a wealth of amenities for both residents and the public. A grand multi-purpose room with access to an outdoor patio allows for a wide range of events and gatherings, while a stage and commercial kitchen stand ready to host catered events. Inside, a comprehensive array of spaces includes a recreation room, fitness center, sewing and craft rooms, cardio and tai chi facilities, a chair exercise room, computer lab, and administrative areas with multiple conference rooms, fostering a nurturing and dynamic environment for seniors. A spacious resident community room located at the ground floor further bolsters the well-being of the senior housing residents.
Emphasizing a connection to the outdoors, the property boasts a community garden area, a covered athletic space, and a dedicated pet relief zone, enhancing the quality of life and promoting an active lifestyle. Security is paramount, with the entire property enclosed by a protective fence, offering residents peace of mind. Moreover, environmentally conscious features abound, including covered parking stalls adorned with solar panels, contributing to sustainability efforts and energy efficiency.
The crowning jewel of the building is the expansive open-air atrium on the upper floors. This atrium is not just a circulation space but a communal hub, inviting an abundance of natural daylight and promoting cross-ventilation. It provides an inviting setting for lounge seating, outdoor activities, and the fostering of social interaction among the residents, culminating in a harmonious blend of contemporary aesthetics with a mixed-use sensibility.
In Bakersfield, California, this building will stand as a testament to thoughtful design, inclusivity, and community enrichment, offering a dynamic space where residents and the local community come together to thrive.



