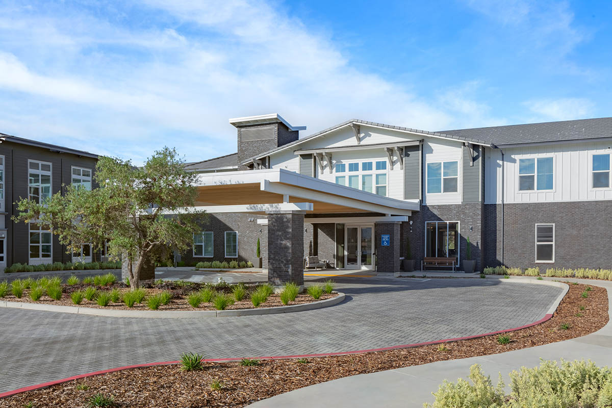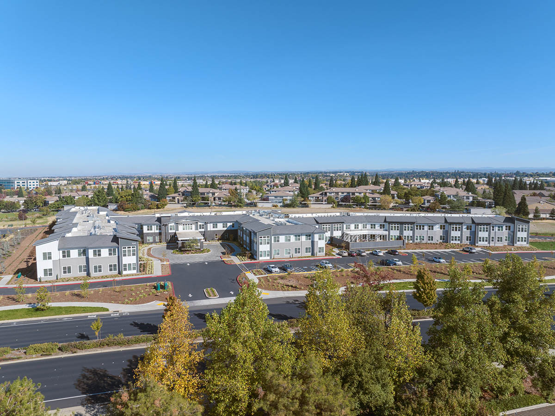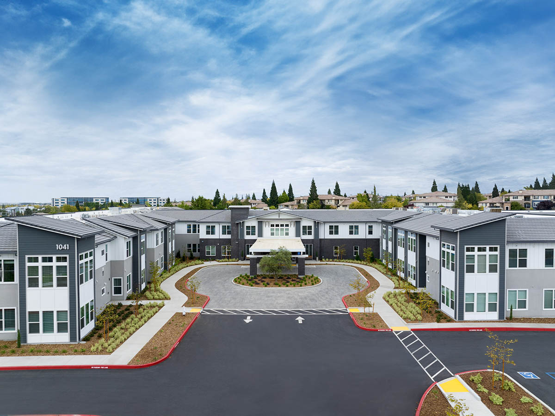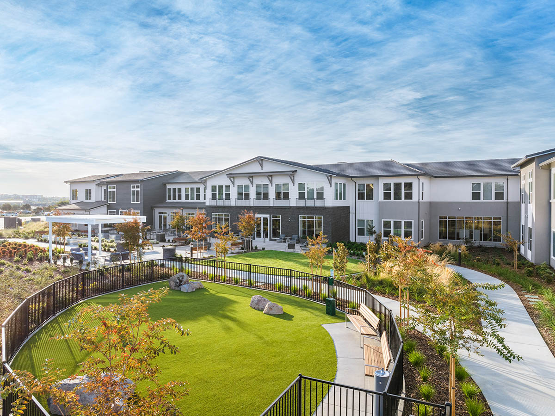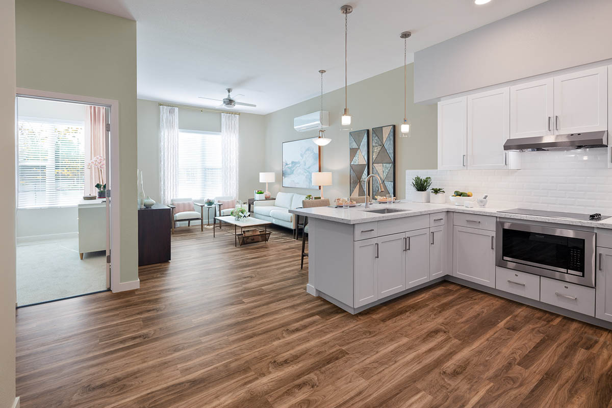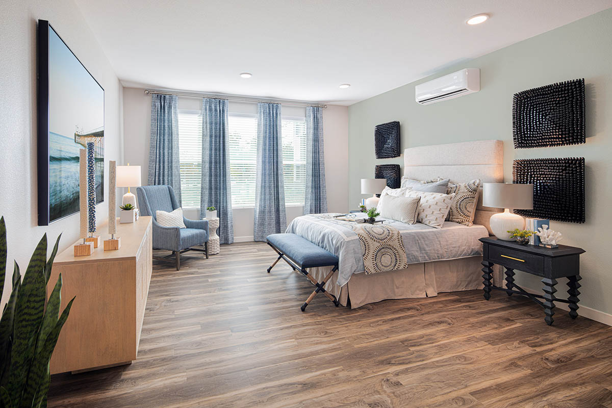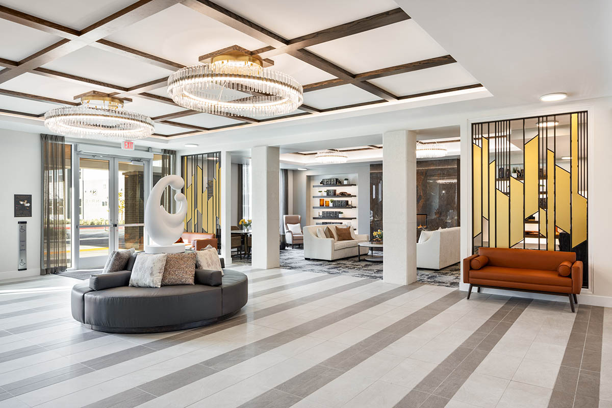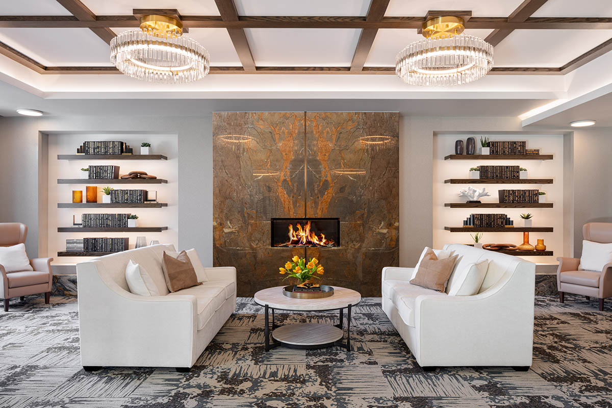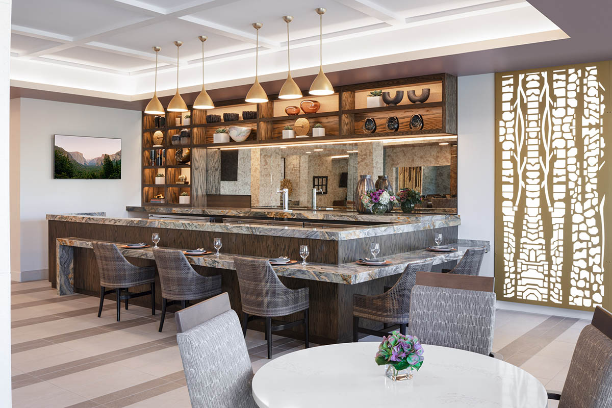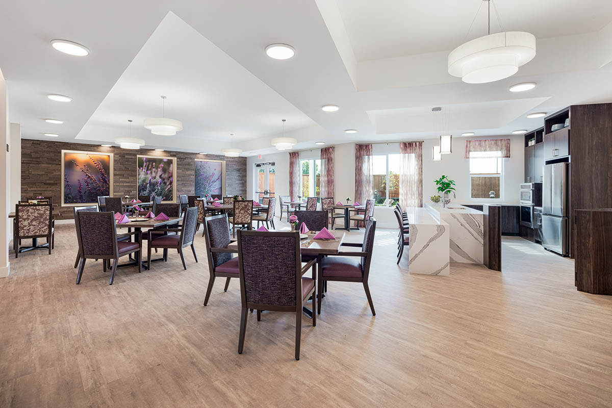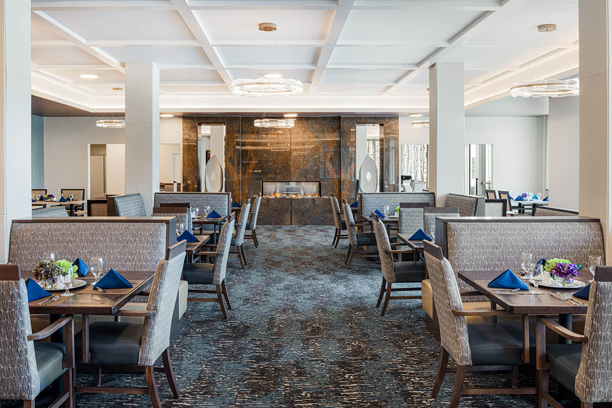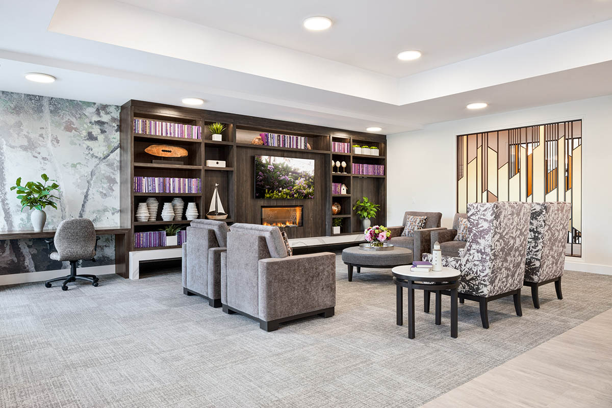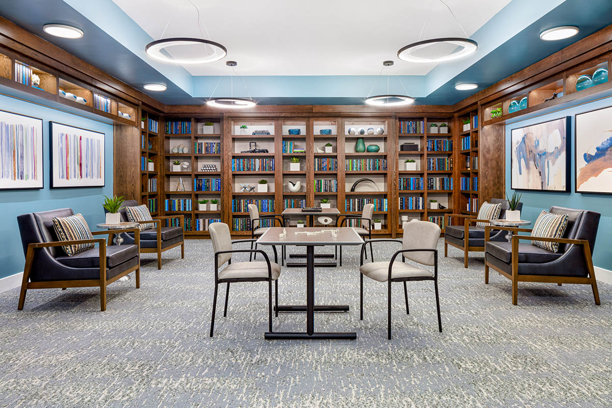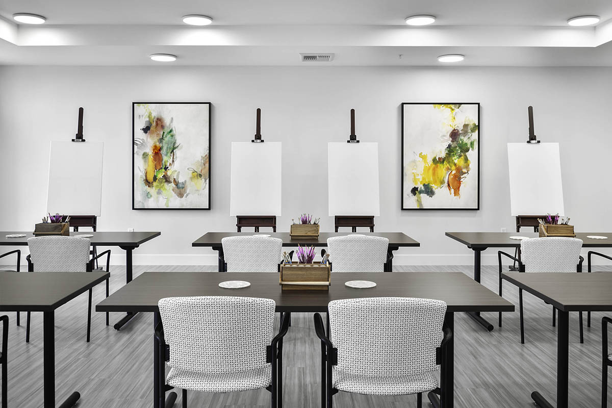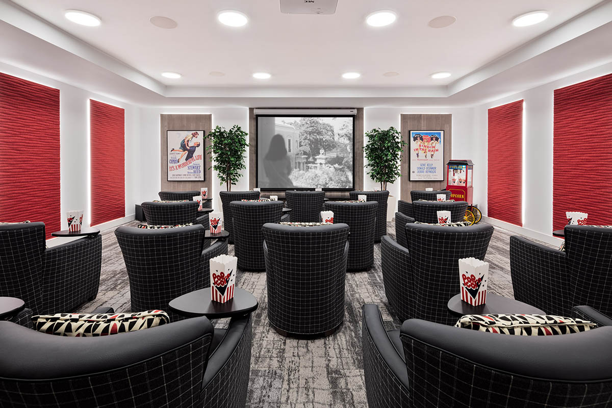Project name:
Holden of Roseville
Client:
Alliance Residential Company
Project size:
133,500 SF
Project Description:
The proposed project will be a new, 2 story building of approximately 133,500 SF. The facility will be licensed as a RCFE, Residential Care Facility for the Elderly which includes 24 Memory Care units and 120 Assisted Living units, for a total of 144 resident units. The facility will have full dining services which includes dining commons, bistro supported by a commercial kitchen. Other amenities include a theater, activity room, salon, fitness and a computer/library nook where residents can enjoy some quiet time with a book. Support spaces include staff charting, medication storage, laundry rooms, and housekeeping. Exterior spaces include courtyards with seating areas for residents to enjoy some fresh air - one located at the backside and another secured courtyard located next to the Memory Care wing.

