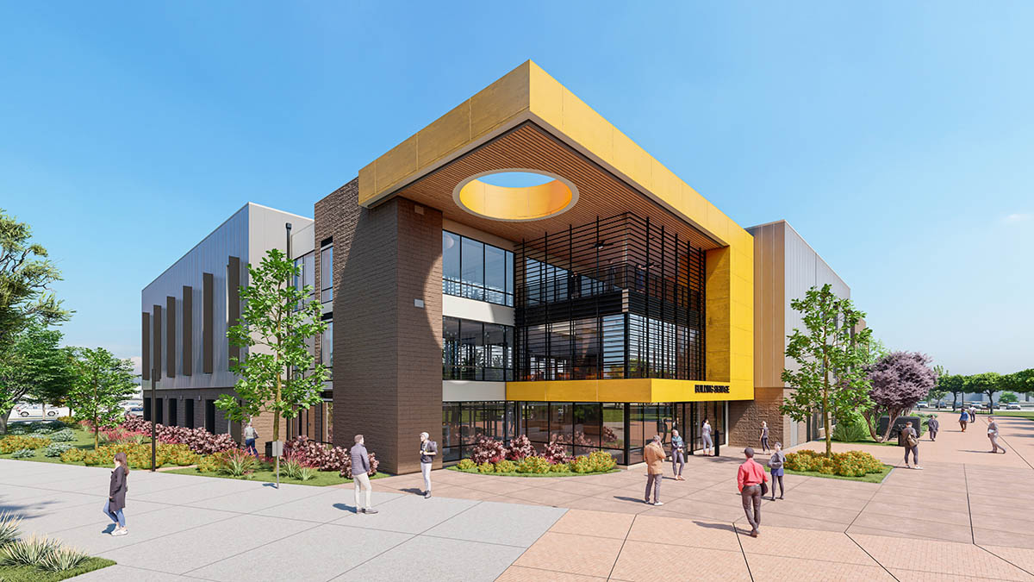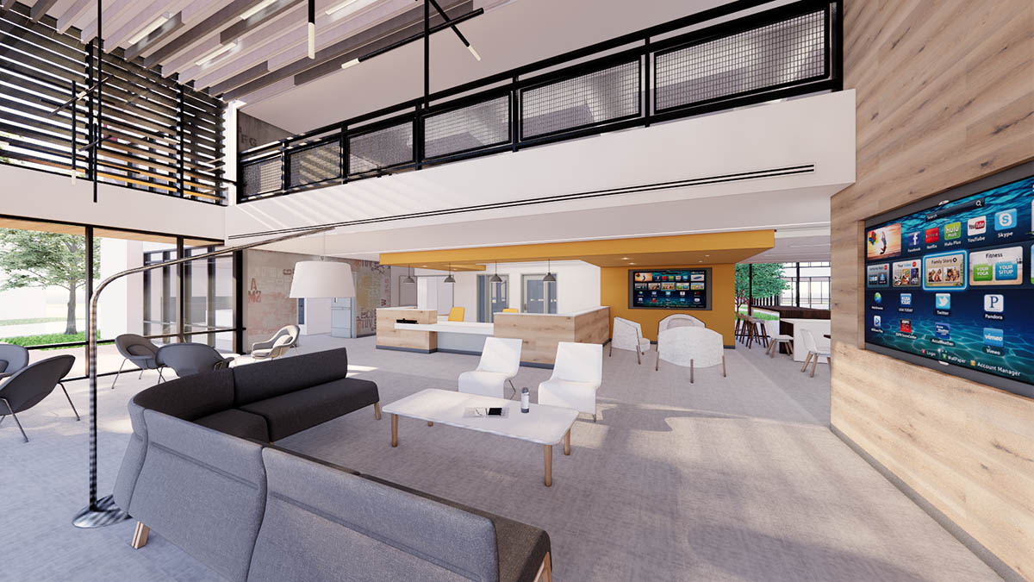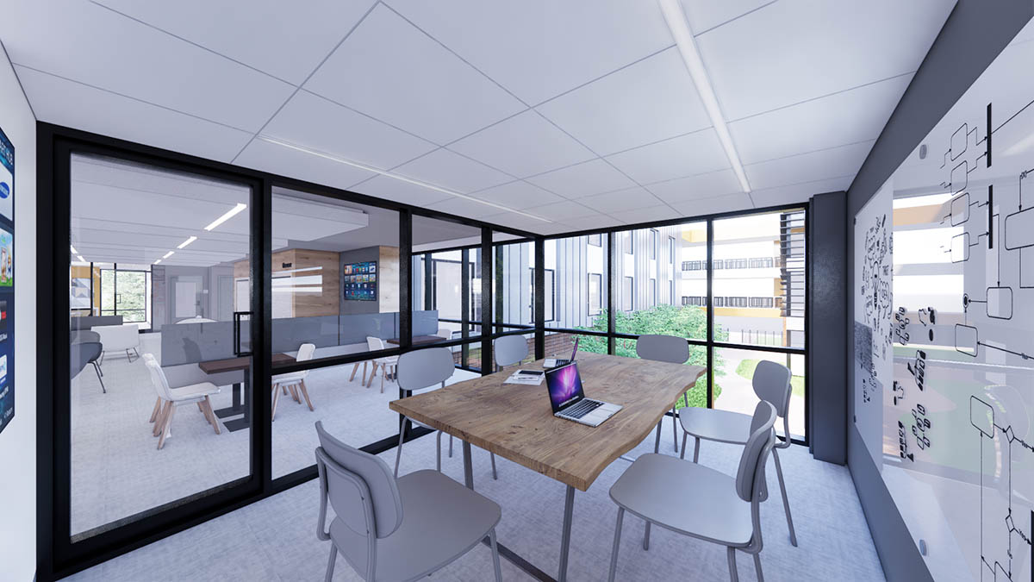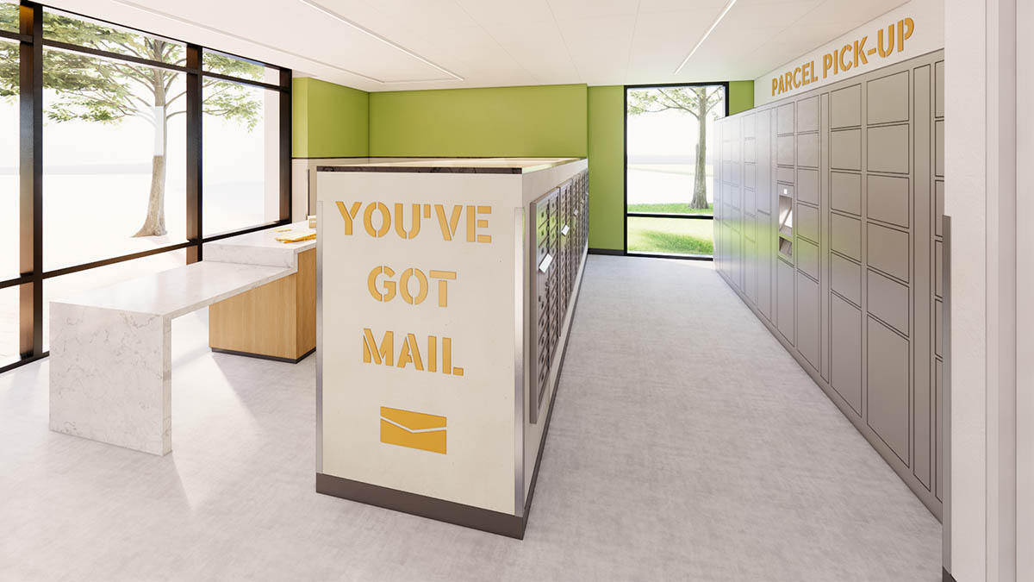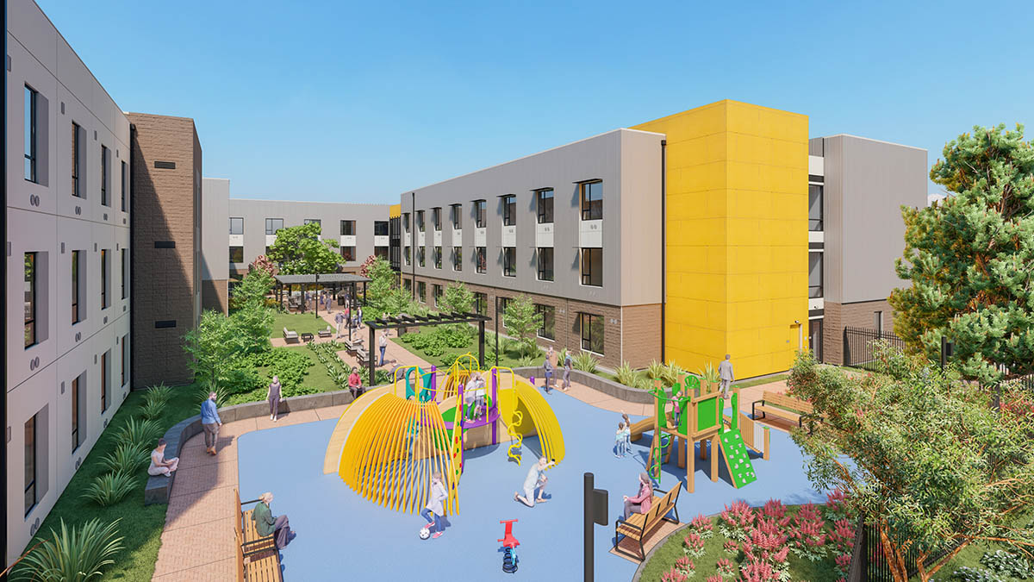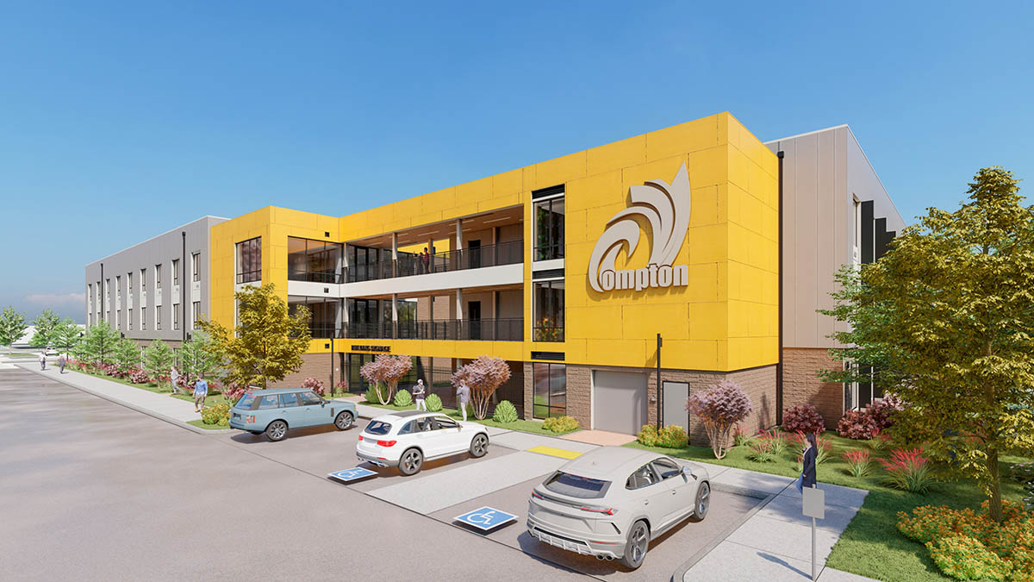Project name:
Compton College Student Housing
Client:
Compton Community College District
Project size:
89,000 SF
Project Description:
A SB169 grant recipient, this expedited project began as program confirmation and schematic design in the Fall of 2022 and was submitted to DSA in Spring of 2023. With a vision and purpose to serve housing insecure and homeless students, balancing the schedule and construction quality with the budget was critical. The College sought to identify a site within its’ landlocked campus core that was available to build on, connected to the campus amenities, and was in close proximity to parking. The northeast corner of the campus core provided a 2.74 acre site where a program of 250 beds, community support spaces, and outdoor amenities were designed to establish a permanent residential population on campus that reinforces inclusivity, safety, and connection to education.
Focused not only on traditional housing for single students, but students with children as well, the design builds a sense of community. Consisting of two three-story buildings; the first building has two neighborhood wings of residential units which will be of volumetric modular construction connected by a central common area consisting of community kitchens, social lounges, study rooms, and administrative and building support spaces. This common area will be built on site. The second building, which also consists of volumetric modular residential units, is connected to the first building by covered bridges at the second and third floor. Each floor offers additional social and study lounge accommodations providing equity and balance across the neighborhoods.
Together the two buildings create a common courtyard intended to serve all residents. A focus of inclusivity provides a welcoming environment for students as well as a secure child-based play environment. The landscape and buildings combine to advance learning, discovery, community, and connection via social and private spaces.

