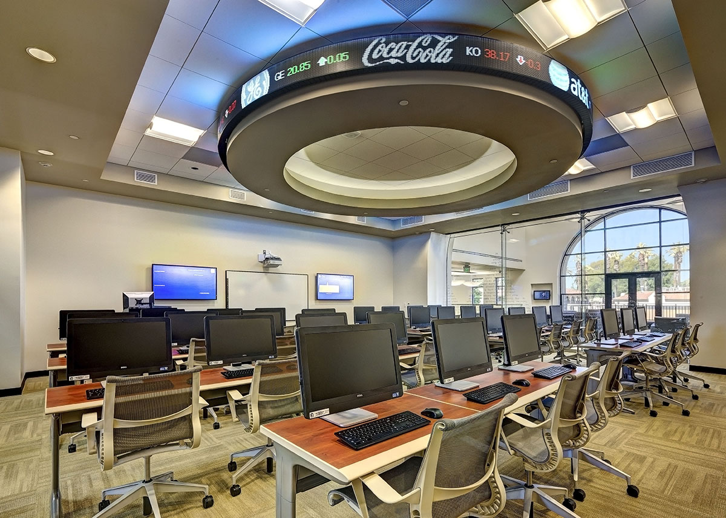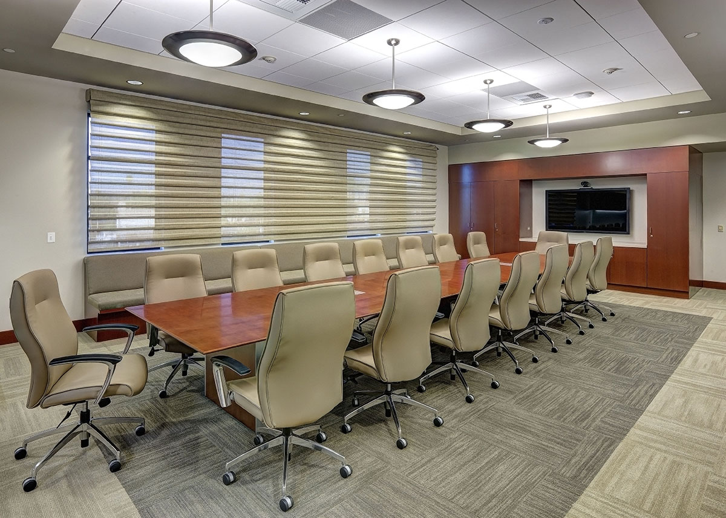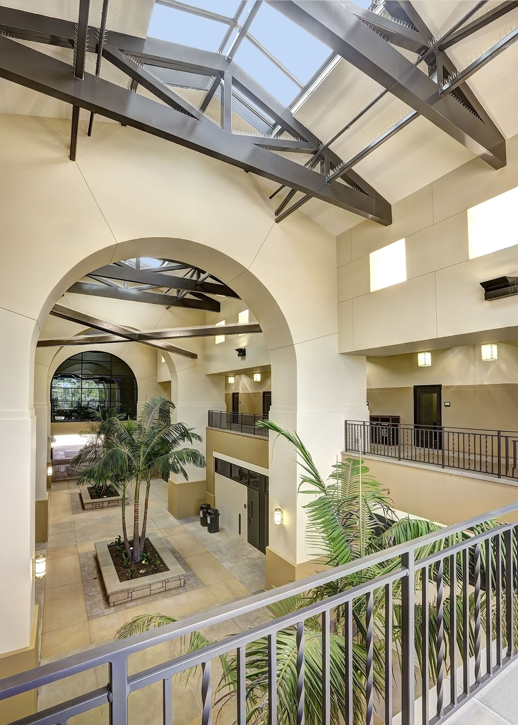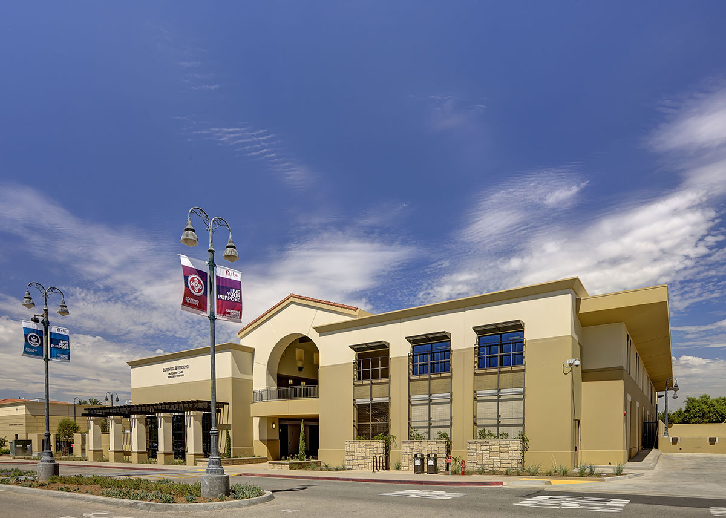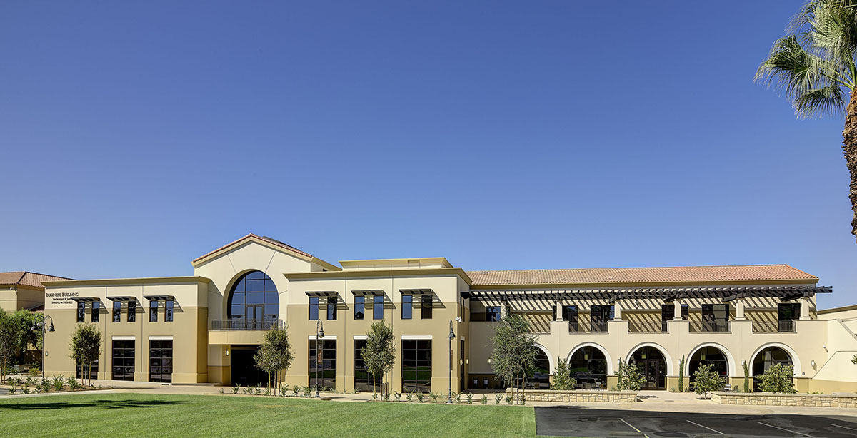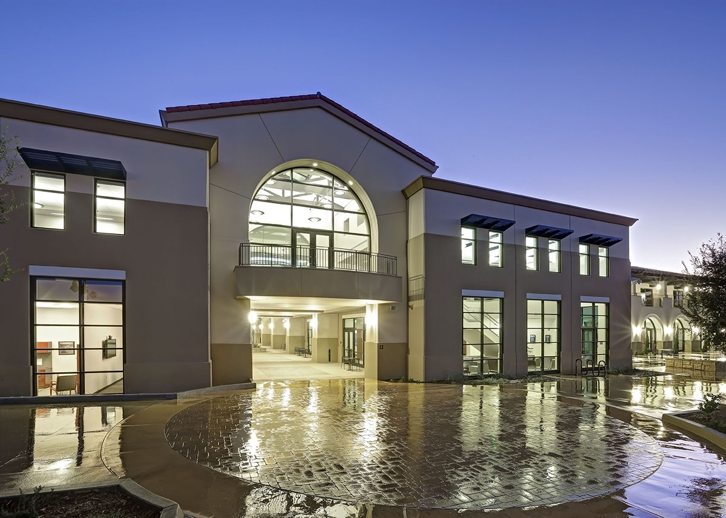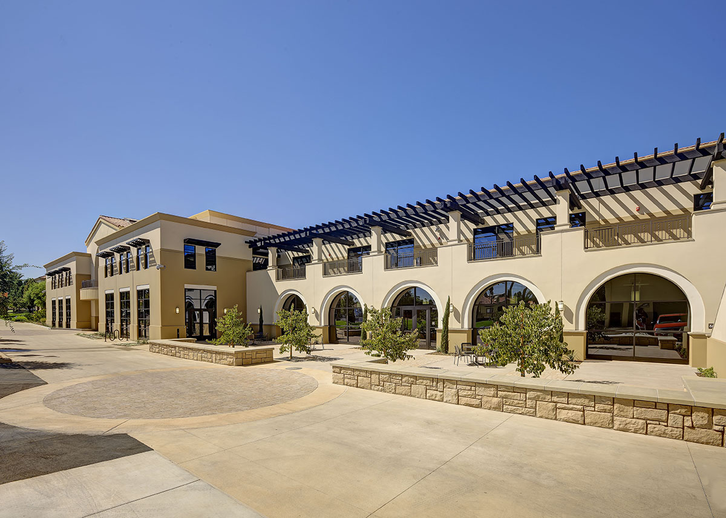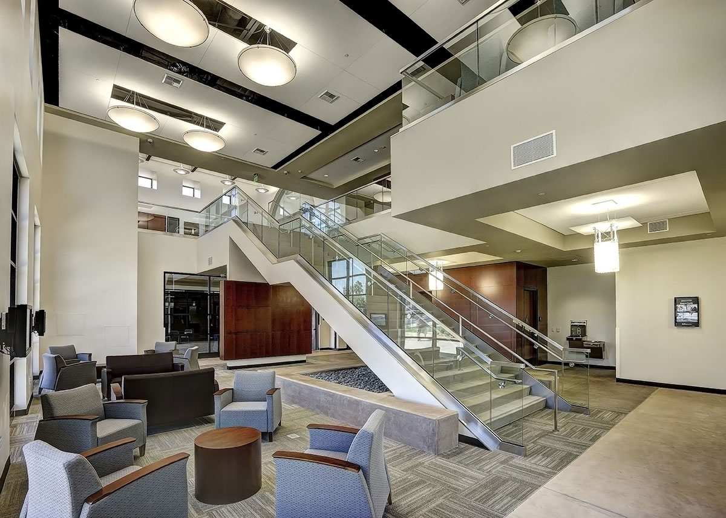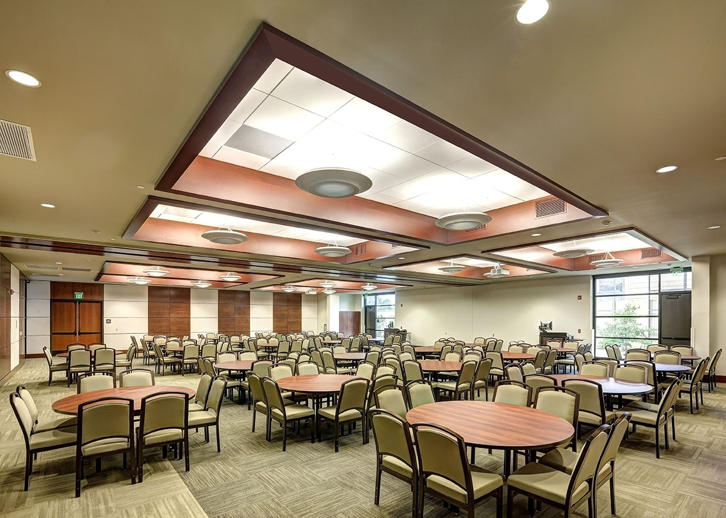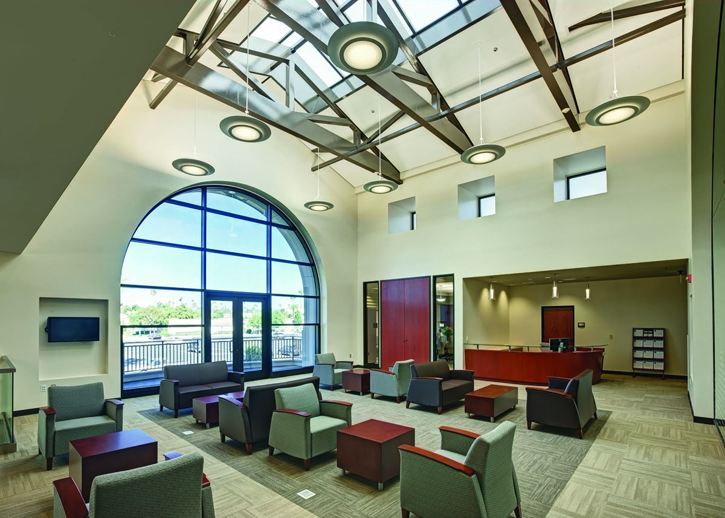Project name:
California Baptist University School of Business
Client:
California Baptist University
Project size:
57,000 SF
Project Description:
This new two story building houses multiple lecture facilities, computer labs and related spaces supporting a state-of-the-art business institution. The facility is organized by a two-story, open air pedestrian promenade providing public access from major student parking areas to the Campus core, as well as direct exterior access to high occupancy spaces. Design efforts focus on integrating the architectural character of existing adjacent buildings and campus wide student circulation patterns while creating a unique and appealing “place” for its students to learn and socialize. The School of Business is intended to encourage and support the kinds of human interaction and collaboration so important in today’s business environments.

