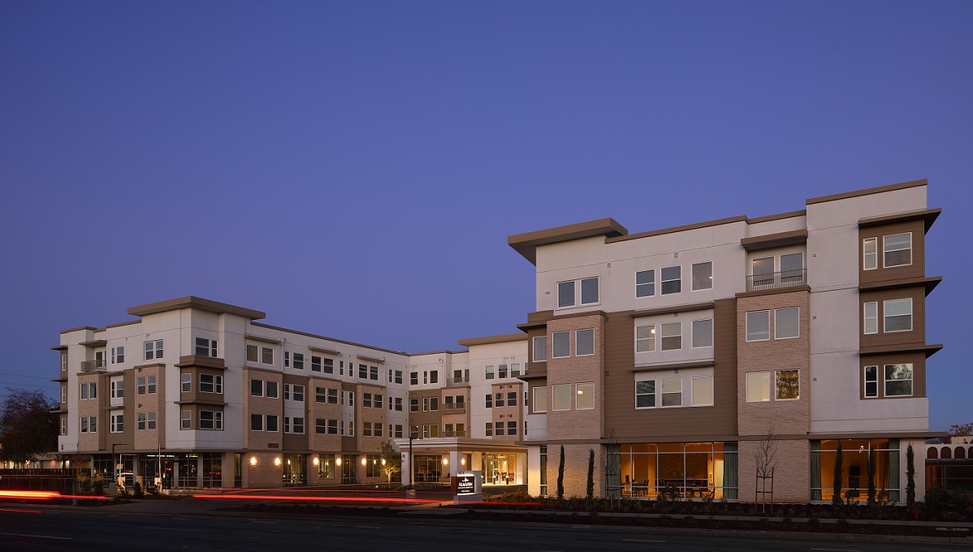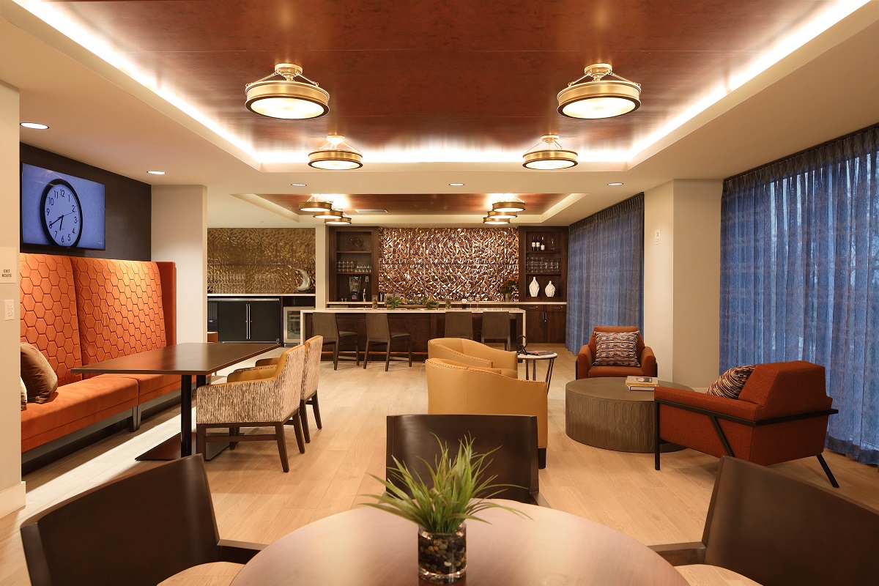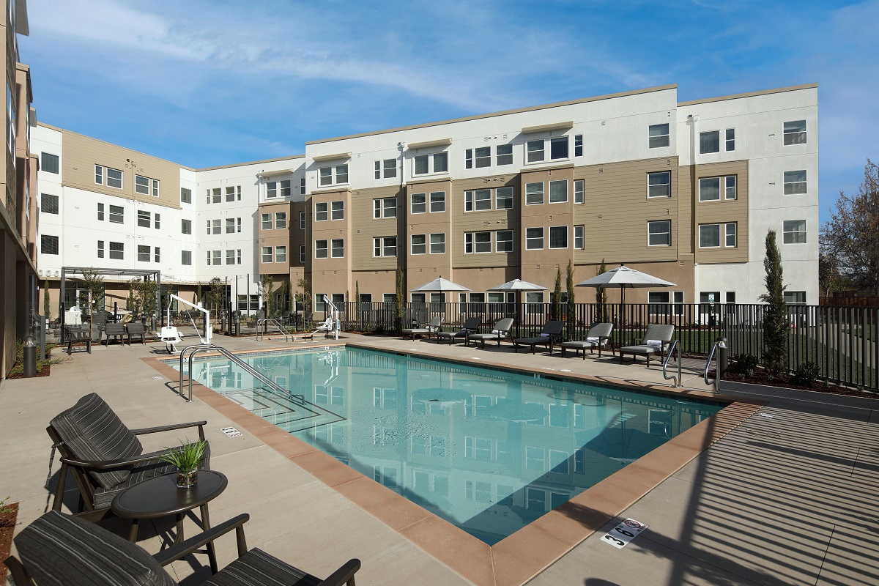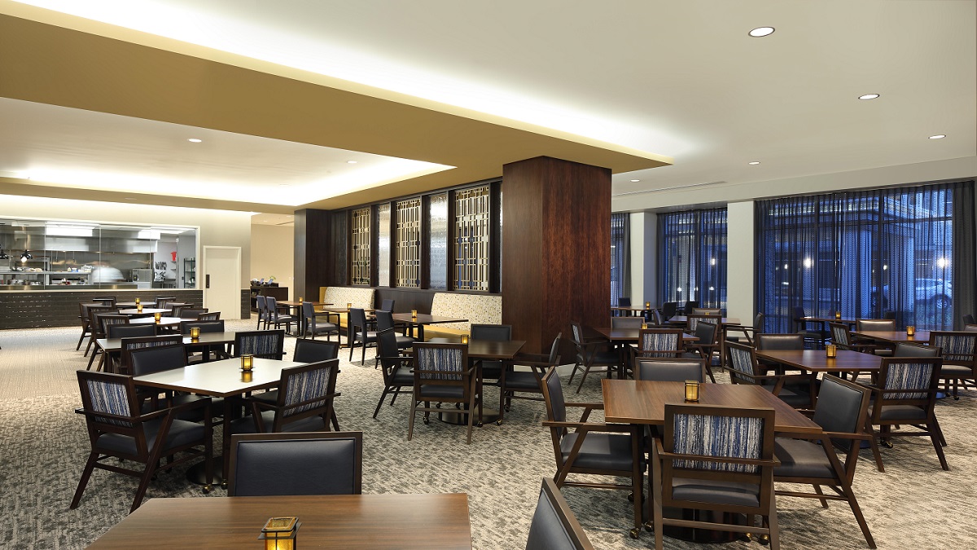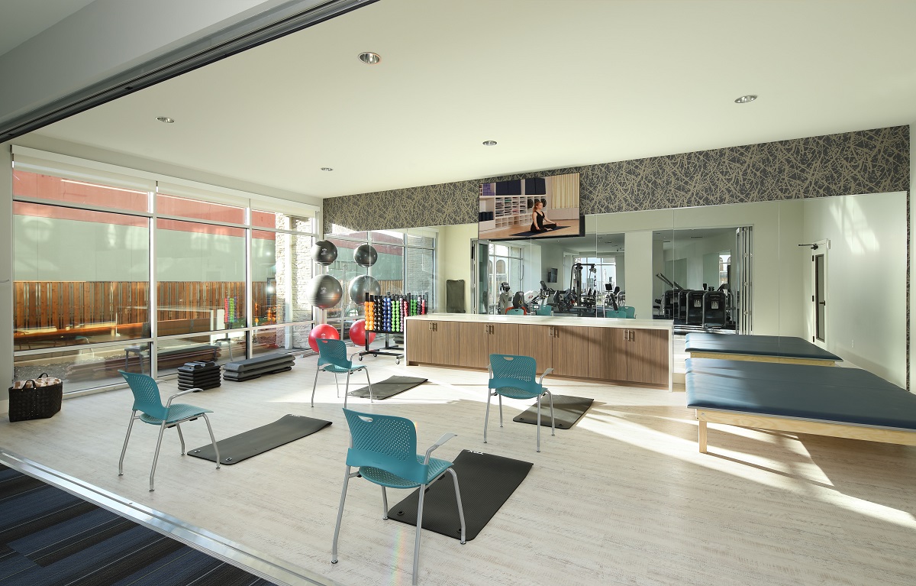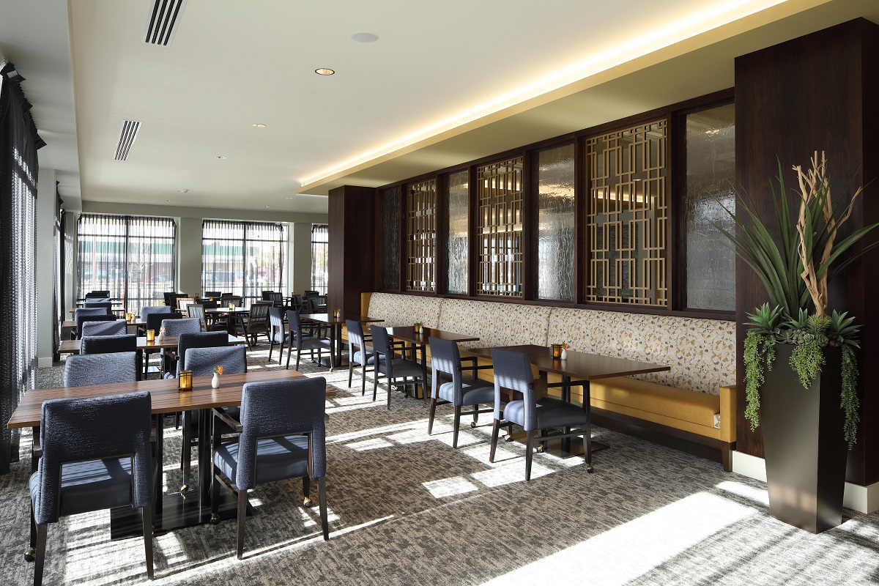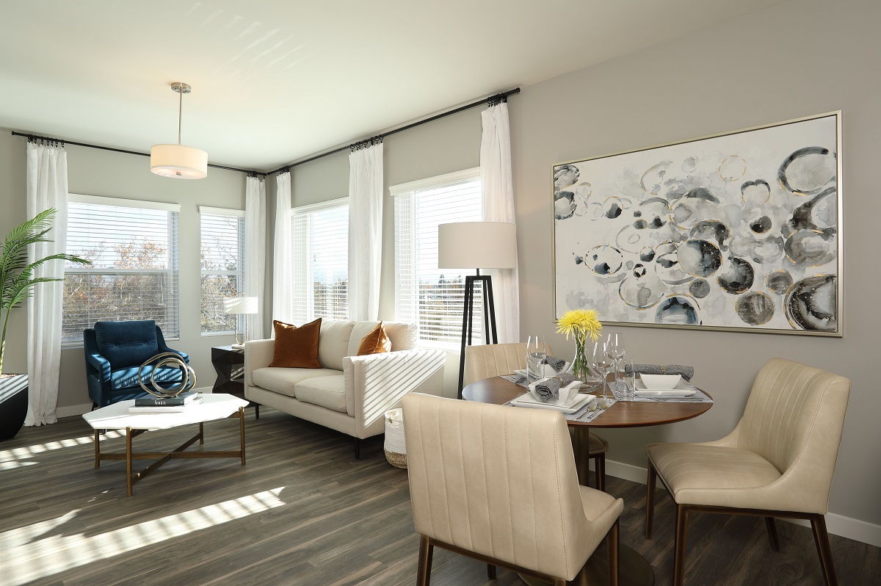Project name:
Holden San Jose Almaden (I)
Client:
Alliance Residential Company
Project size:
203,993 SF
Project Description:
Holden of San Jose is a 4-story, 200 unit assisted living facility with 107 subterranean parking spaces. Amenity spaces include restaurant style dining, Bistro café, multi-use room, theatre, salon / spa, Golf simulator, Skylounge Bar, Arts / Crafts, and a Library. Outdoor spaces include outdoor cafe, pool / spa, and dog park. The project is sited adjacent to an open space and Guadalupe Riverway, which provides great views and connectivity for more active residents to experience.
The project’s non-combustible construction type allows for all floors to be fully accessible to non-ambulatory residents. The facility will also be licensed with the State of California Social Services Department as a Residential Care Facility for the Elderly. (RCFE)
Within the community is a 24-unit secured memory care unit that offers programming and a safe living environment for residents who are challenged with memory loss.

