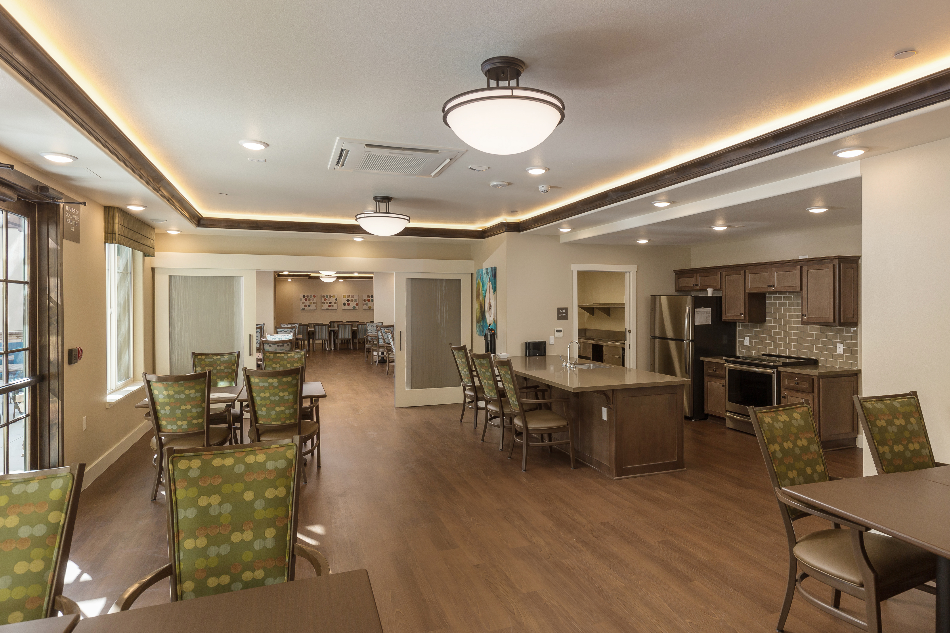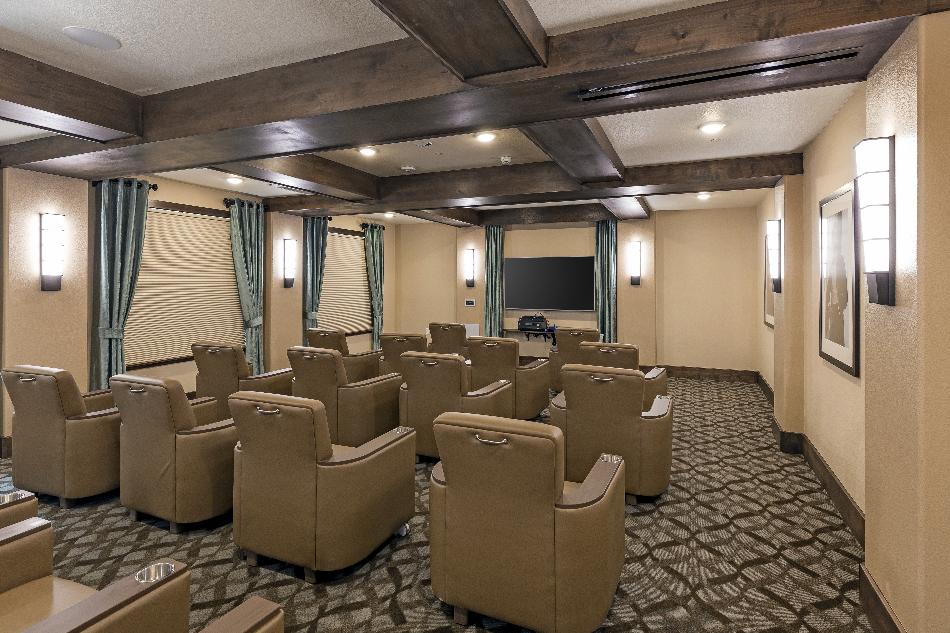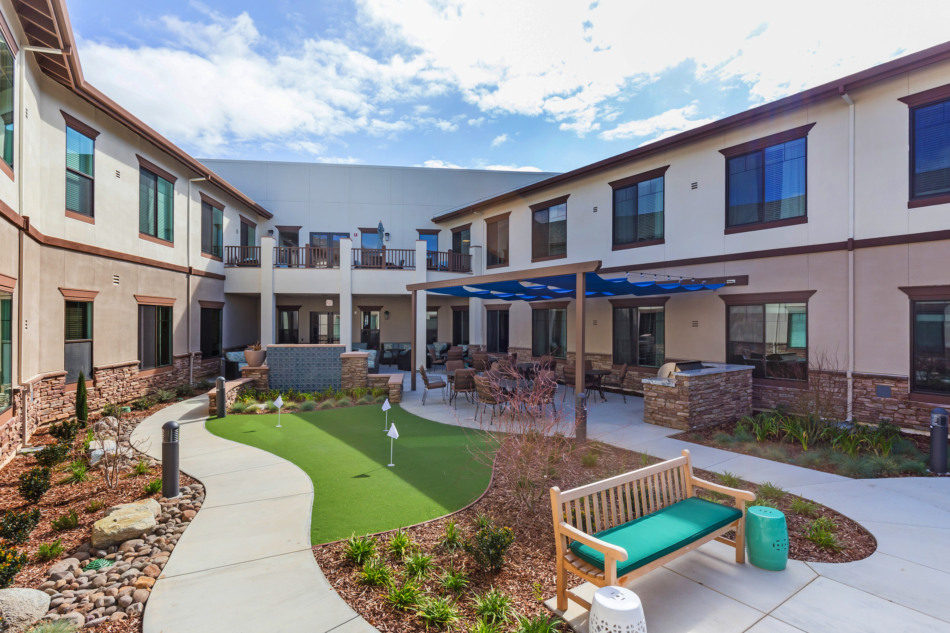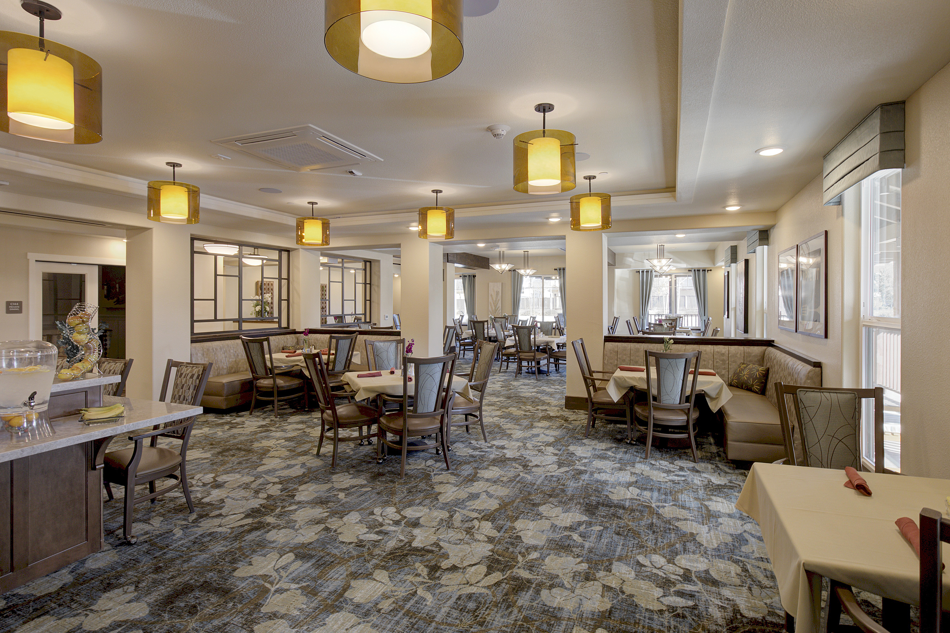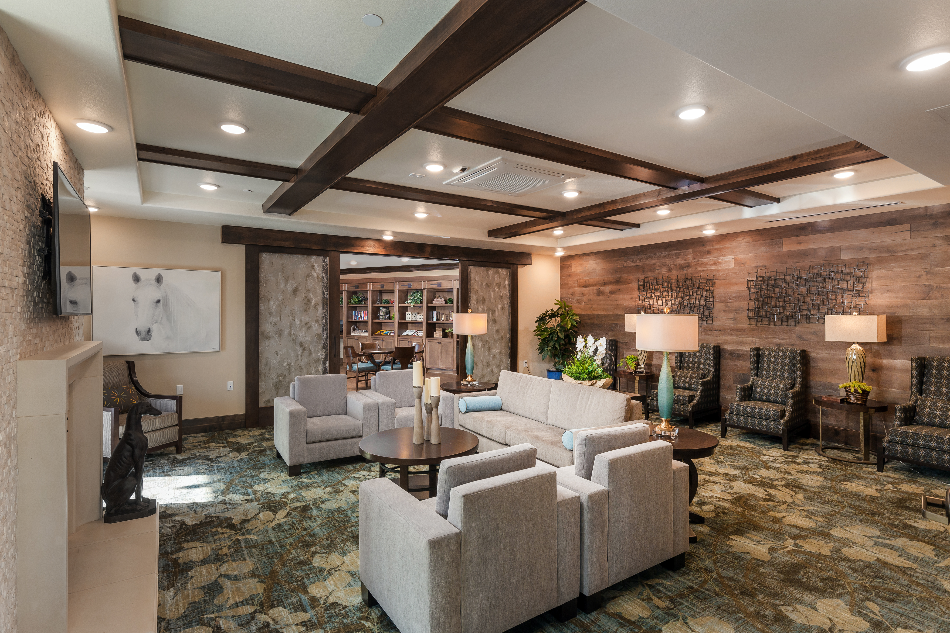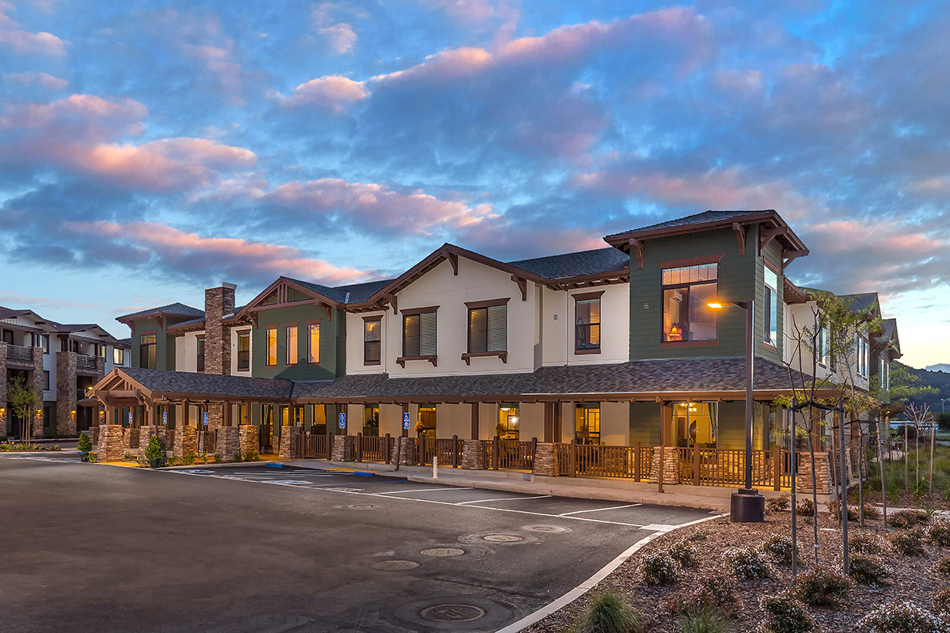Project name:
Loma Clara Senior Living
Client:
Steadfast Companies
Project Description:
The new Craftsman style 2-story building, located in Morgan Hill, CA is approximately 61,000 SF. The facility consists of 67 units and common area amenities. Dining options include a Main Dining Room, Bistro and Private Dining on the first floor, and a Café on the second floor. The first floor also includes a Living Room with a fireplace, a piano Lounge, a Library / Tech Room, Media Room for movies, and an Activity Room. The building also has a central courtyard that is divided between Memory Care and Assisted Living.
Memory Care consists of 25 units, 2 Dining Rooms, a Living Room, and an Activity Room all located on the first floor. Sliding doors allow the Dining Rooms to function as one large space or be separated as desired.

