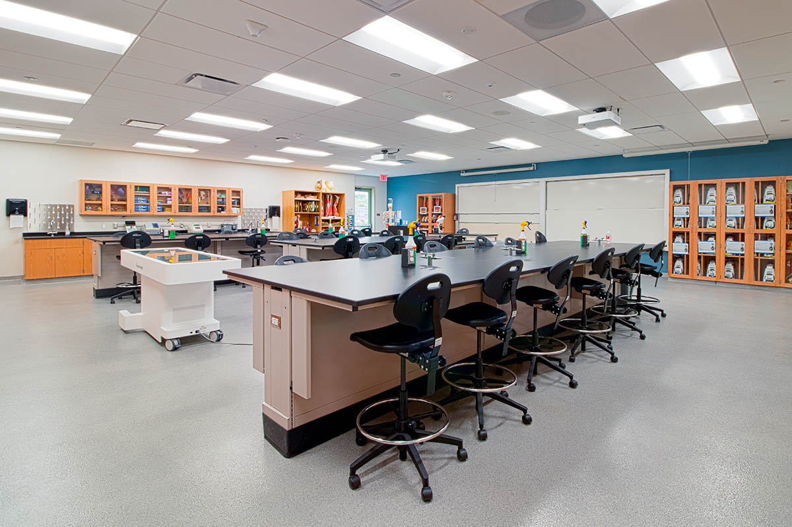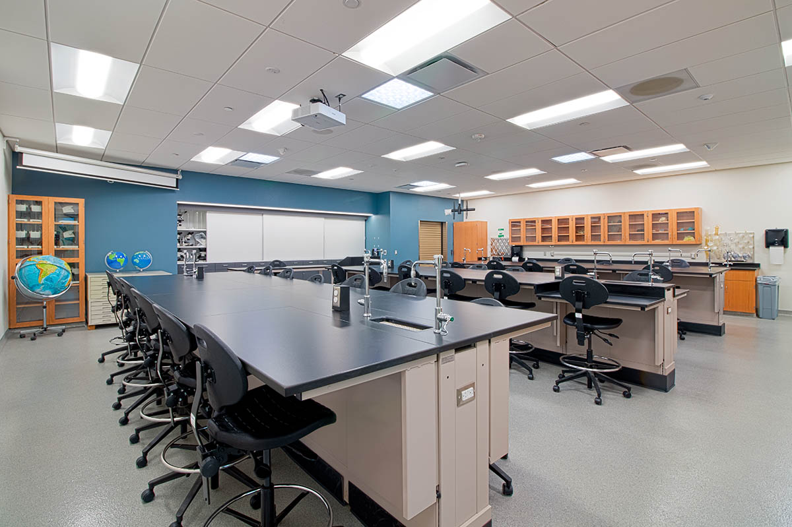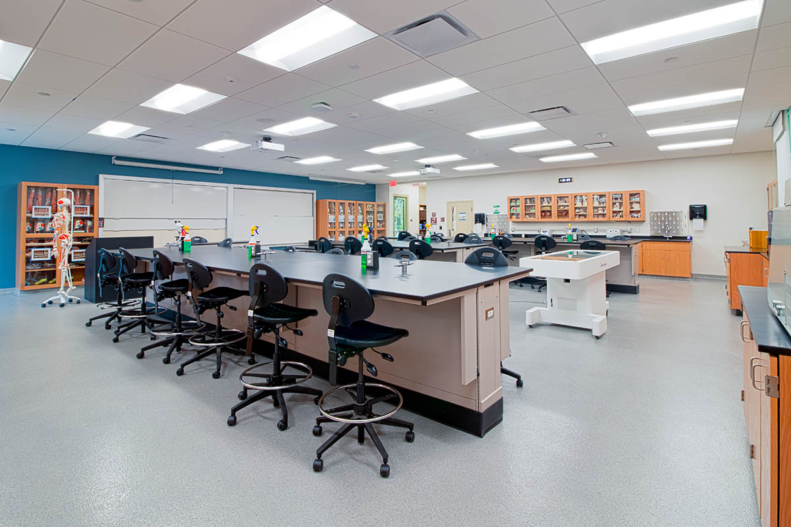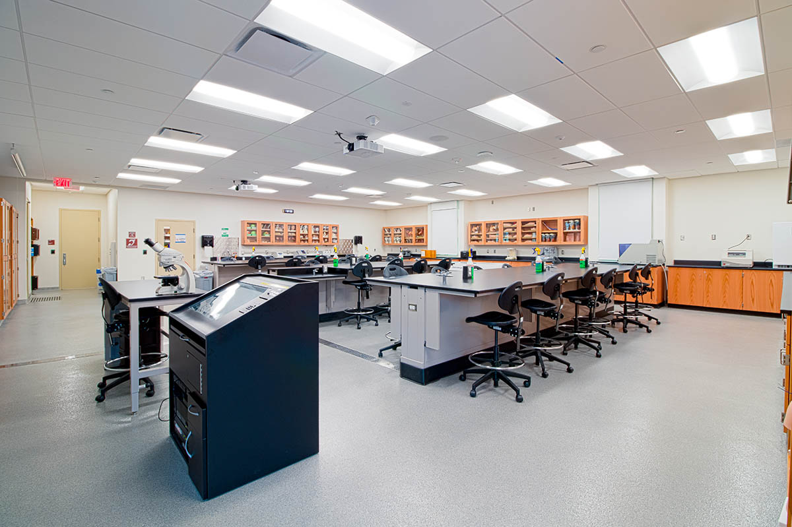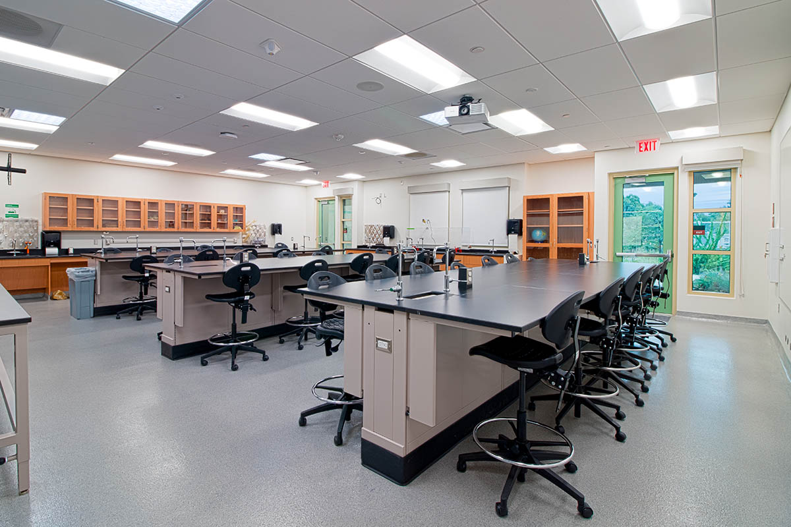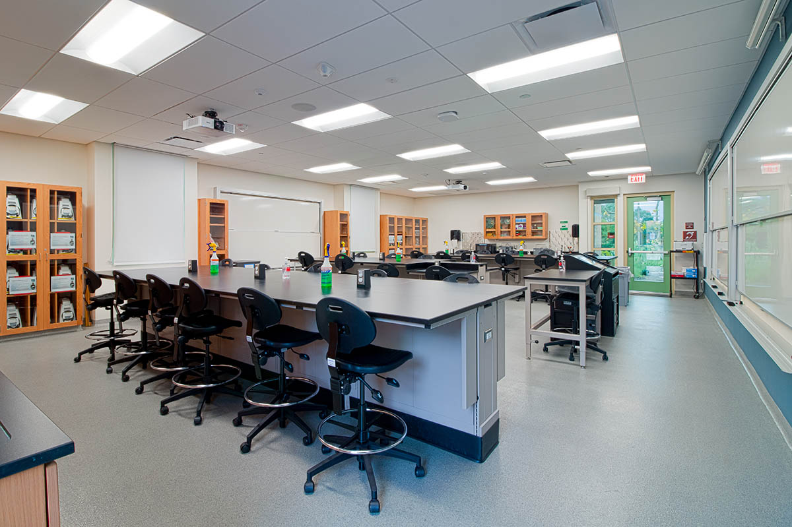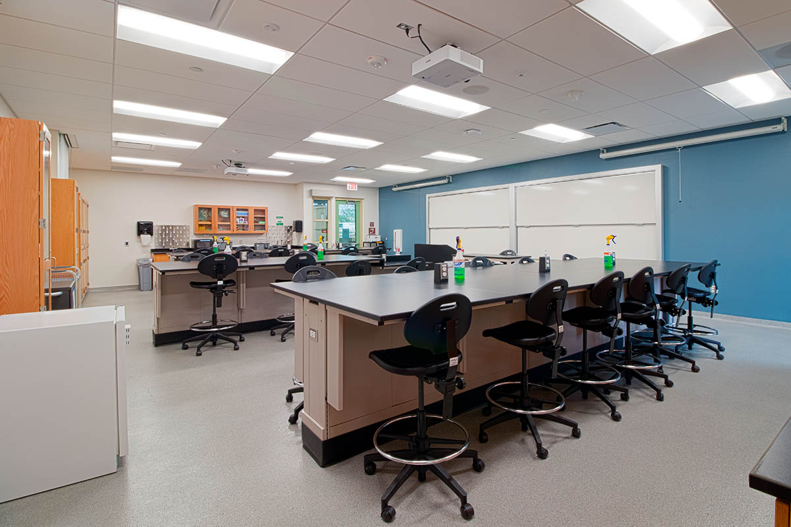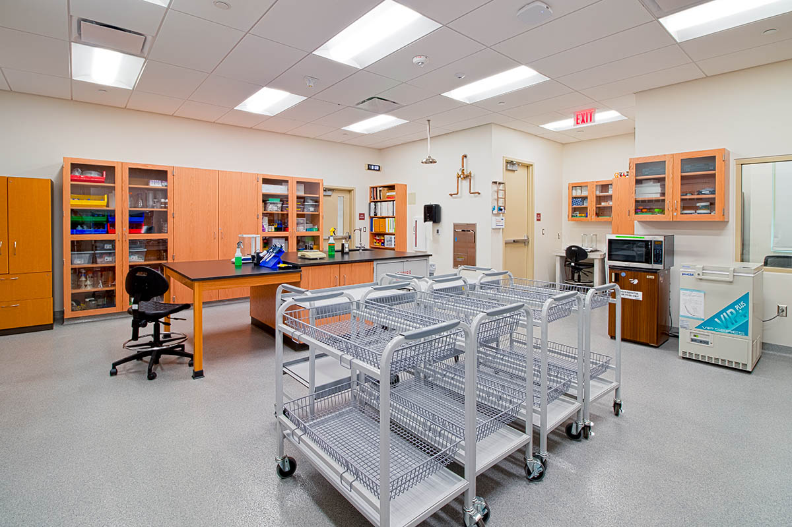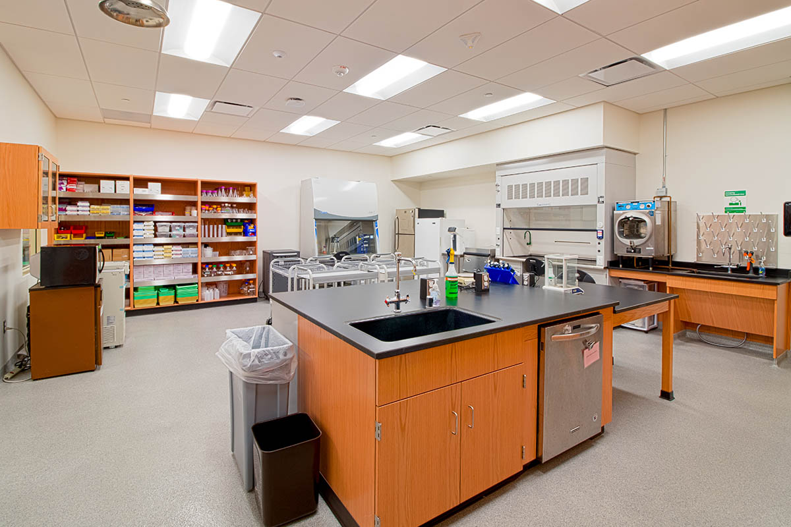Project name:
MiraCosta College, San Elijo Campus B400 Renovation
Client:
MiraCosta College, San Elijo Campus
Project Description:
The vision for the B400 Renovation establishes a modern ‘hub for science’. Focused on forward thinking labs of the future, the educational spaces within B400 will be welcoming, engaging, and stimulating, while providing flexibility in pedagogy and growth within the intended disciplines.
The design focuses on creating lab classrooms, where lecture and lab can take place simultaneously or in sequence. Integrating the components of the existing campus vernacular and District Standards with modern lab design, the B400 Renovation will create a unique and dedicated place for students specific to the sciences. The design embraces the following principles:
• Promote a sense of welcome, inspiration, and professionalism within a science focused community.
• Maximize long term flexibility / functionality.
• Maximize efficiency and minimize costs of maintenance.
Program elements include:
• Biology Lab & Greenhouse
• Anatomy and Physiology
• Physical Science Lab
• Flex Lab / Classroom
• Lab Prep
• Faculty Offices
• Student Study Lounge
• Building Support (IDF, Custodial, Mechanical)

