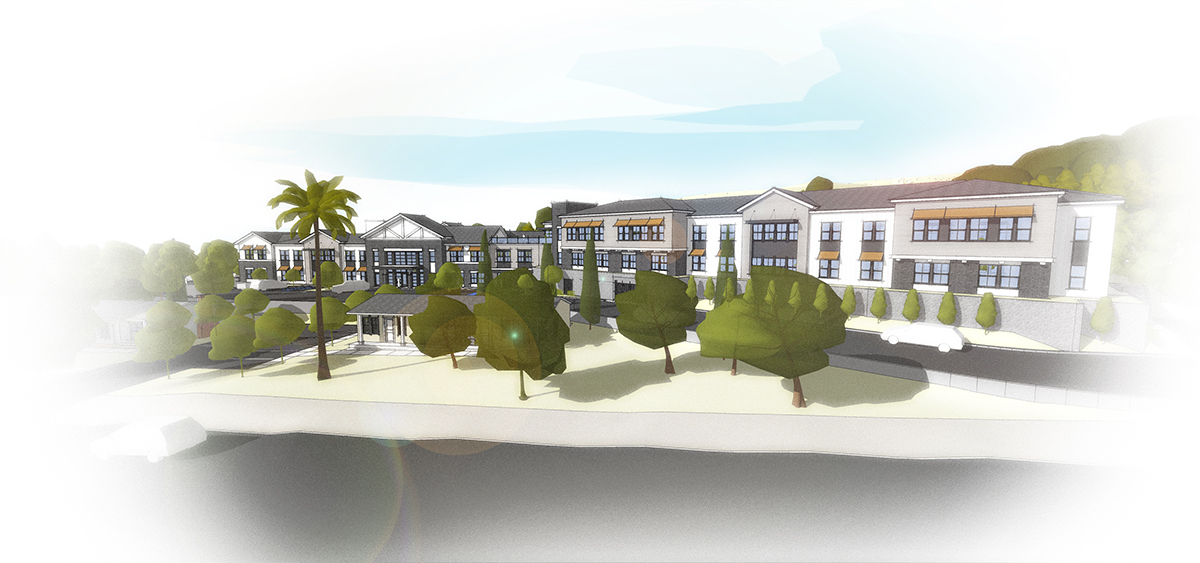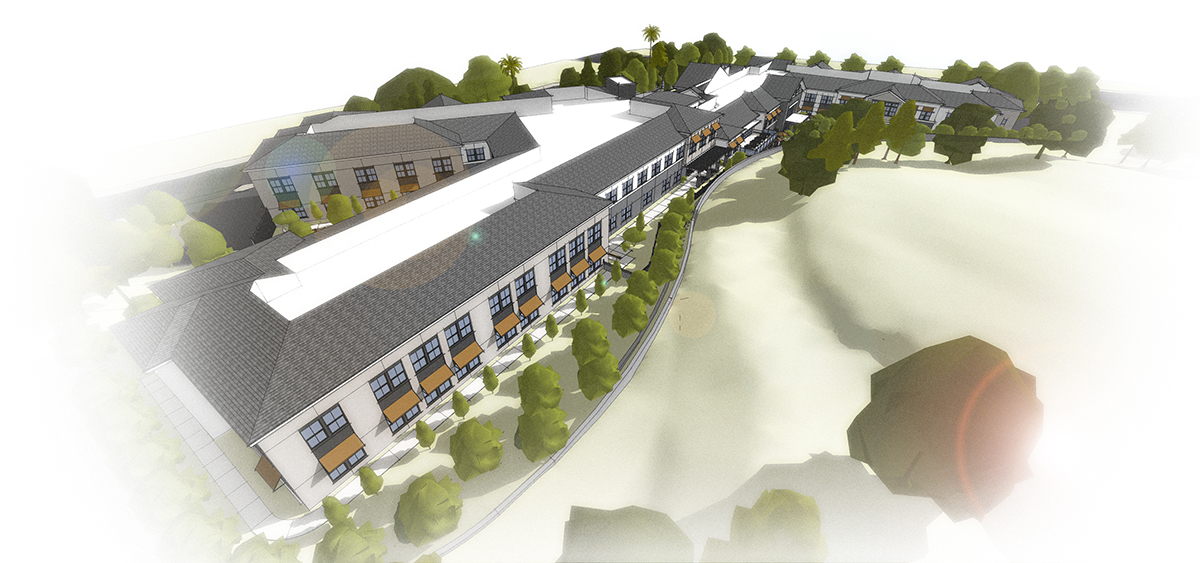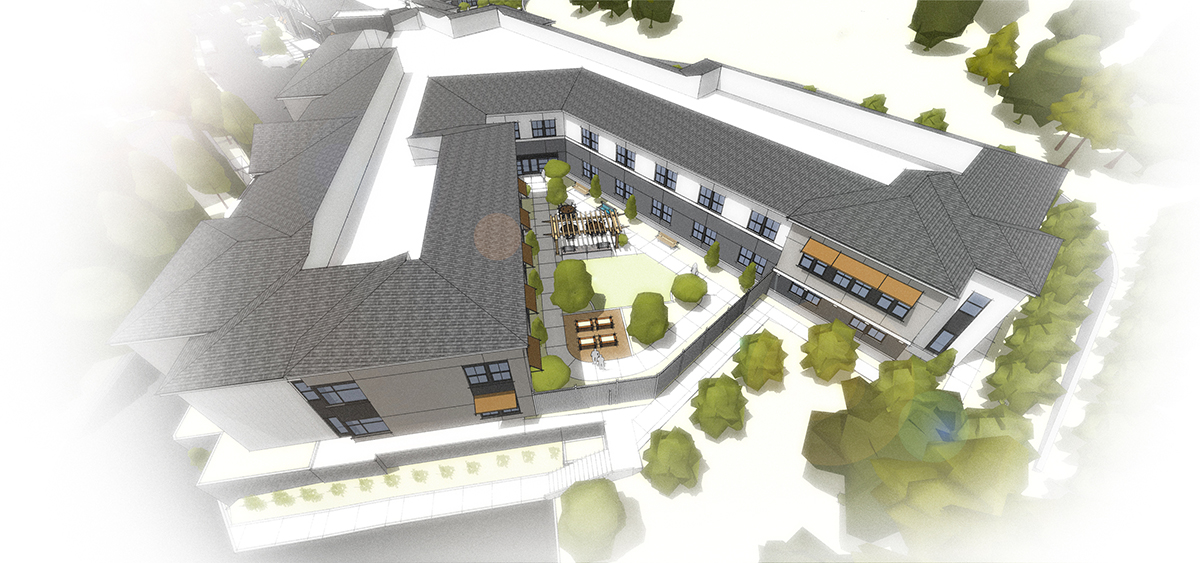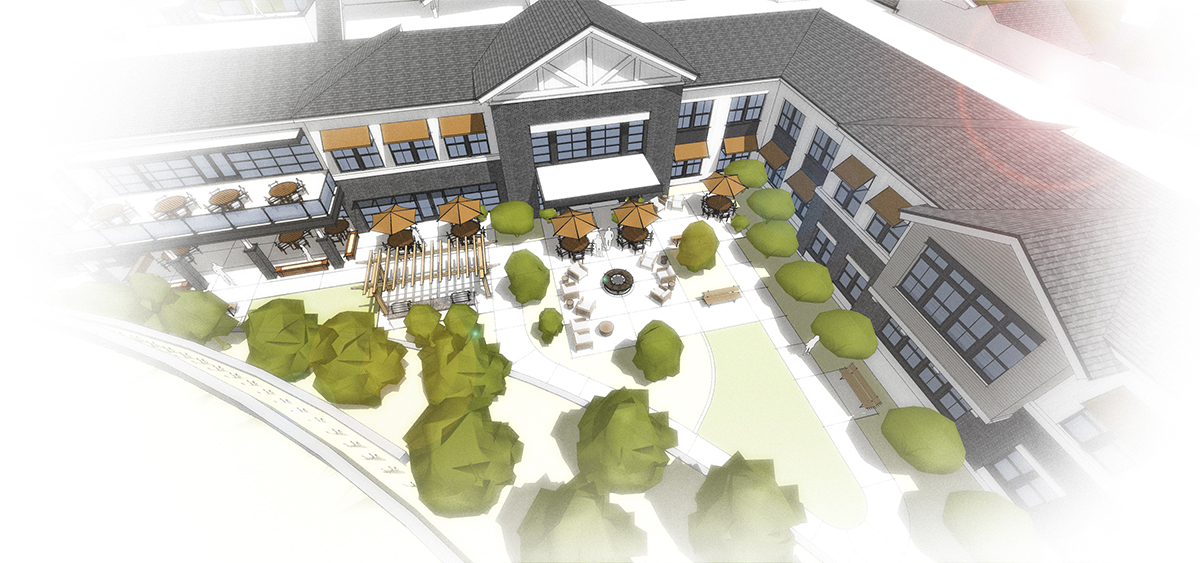Project name:
MorningStar at Granada Hills
Client:
Confluent Development
Project size:
112,700 GSF
Project Description:
The senior living community will have a total of 98 units, including Assisted Living units, Memory Care units, and Independent Living units. Additionally, there will be approximately 12,000 square feet of common/private open space and on-site residential supportive services.
In designing the architecture our goal was to make sure the style complements the residential character of the neighborhood. Inspiration was drawn from the Farmhouse Style giving homage to the history of the Sunshine Ranch area. The Project’s design reflects gentle sloping roof lines, a contemporary color and material palette with hints of earth toned colors and descriptive facade details woven into the design aesthetic.
Approximately one acre of existing natural slope will be preserved and will provide a backdrop of serenity for residents and a year-round connection to nature. One western facing courtyard and one north facing courtyard is planned for the residents that will allow them to safely experience the outdoors via walking paths, shaded seating areas, community gardens, and calming water fountain areas. The project is designed around existing trees as much as possible and also proposes new trees be added to the site.





