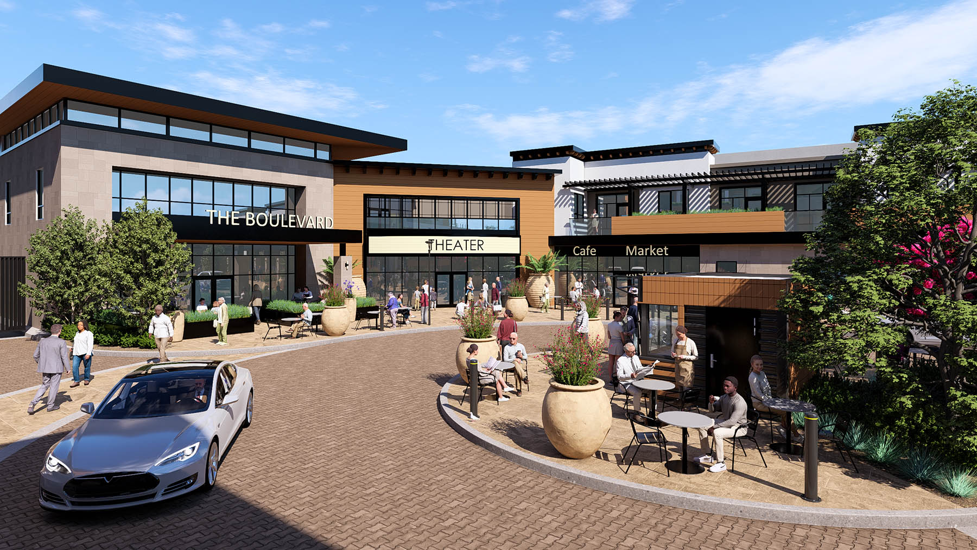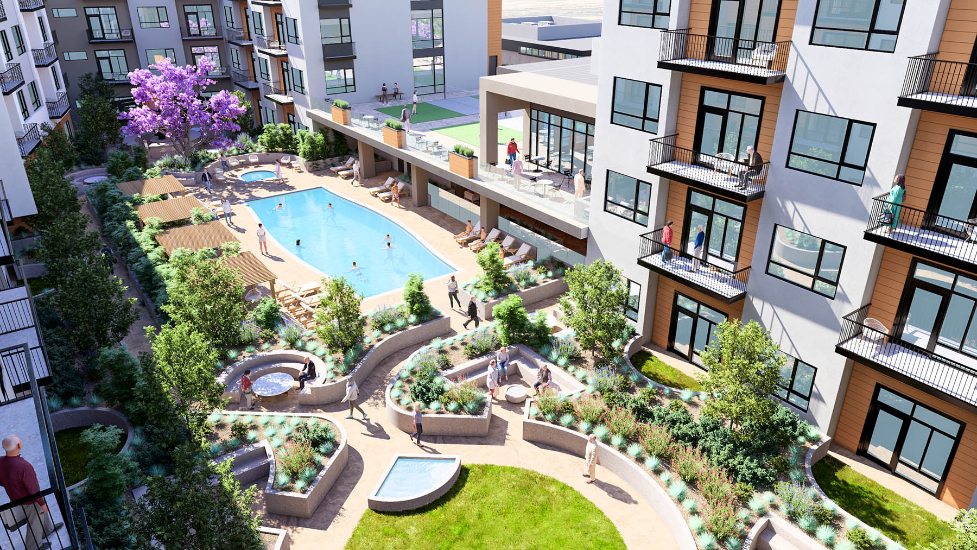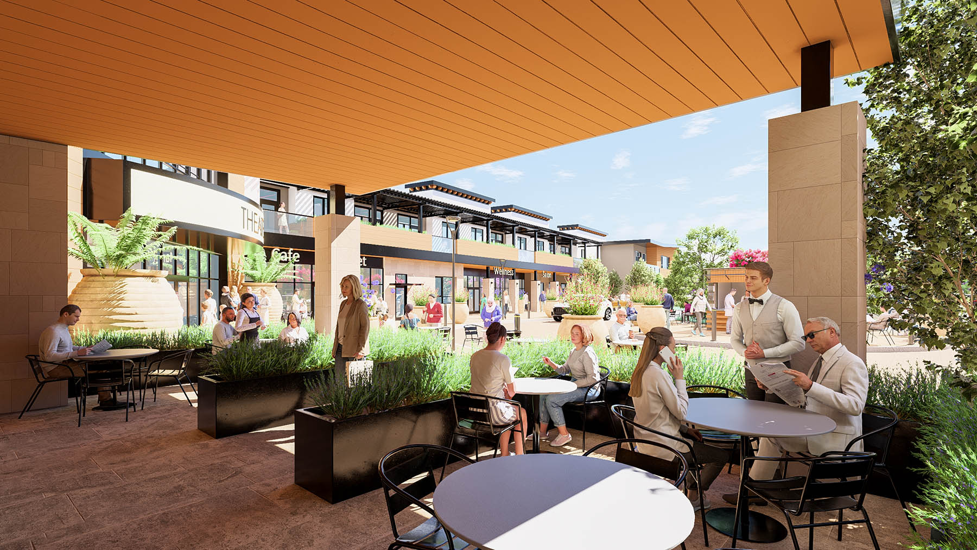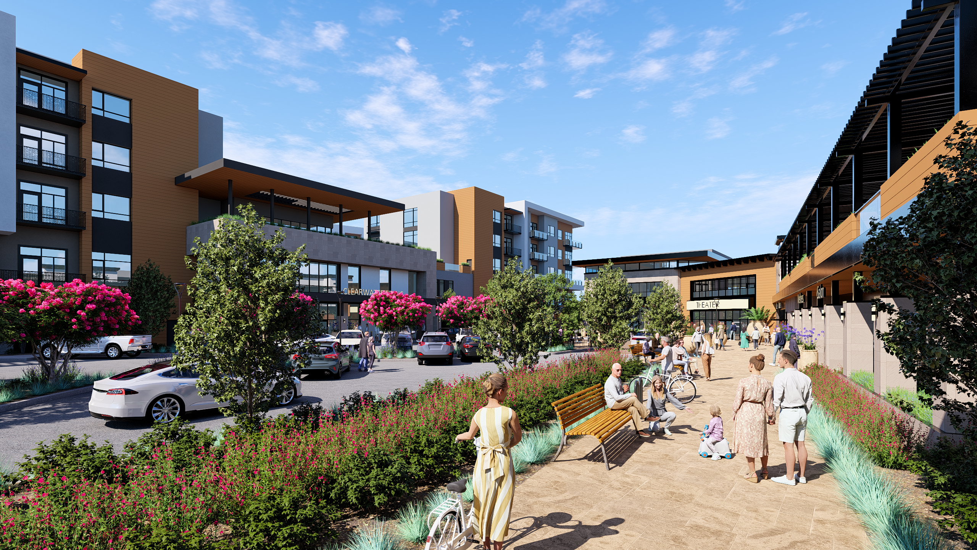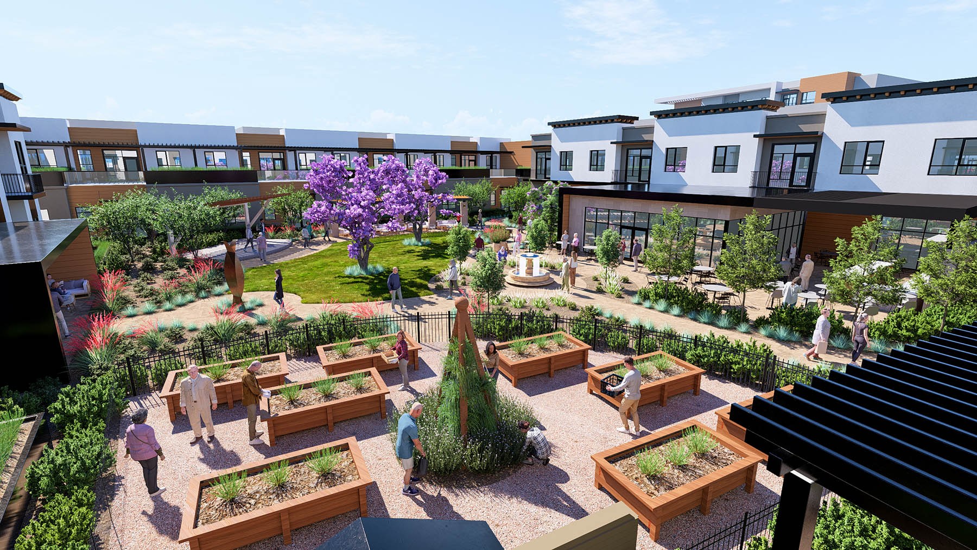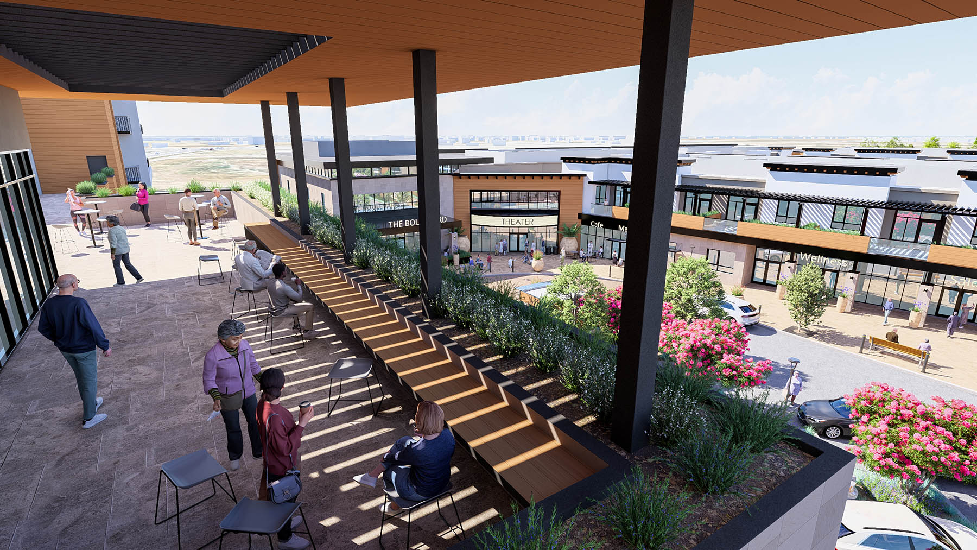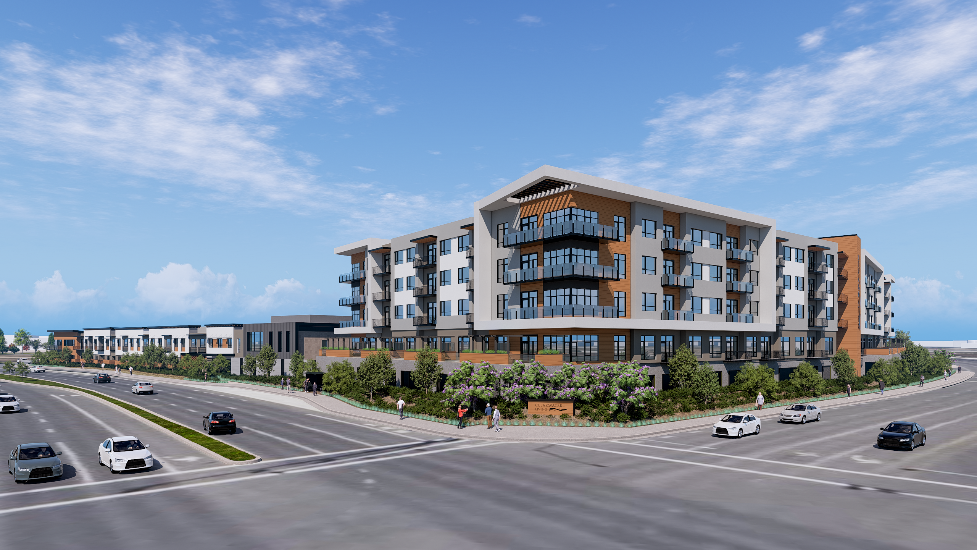Project name:
Clearwater at Tustin Legacy
Client:
Confluent Development
Project Description:
Nestled within the vibrant city of Tustin, California, the Tustin Senior Living Community stands as a testament to the modern blend of luxury, comfort, and community-centric design. Spanning an impressive 200,000 square feet, this community is thoughtfully divided into two adjacent buildings, 4 and 5 stories in height, both perched atop a single level of above-grade parking. The contemporary architectural design seamlessly merges with the picturesque surroundings while offering an oasis of relaxation, engagement, and convenience for its residents.
Building Design:
The architectural design draws inspiration from the natural beauty of California and embraces a contemporary aesthetic characterized by clean lines, expansive glass facades, and a harmonious fusion of indoor and outdoor spaces. The exterior showcases a mix of warm neutral tones, complementing the local landscape while allowing the buildings to blend with the region's unique charm.
Unit Diversity:
The community thoughtfully caters to the diverse needs and preferences of its residents. The 60 Assisted Living units encompass Studios, one-bedroom, and two-bedroom units, offering residents flexible living arrangements. The 28 Memory Care units, designed with utmost sensitivity to residents' needs, consist of studios and one-bedroom units, fostering a secure and nurturing environment. The 145 Independent Living units feature private balconies and include a mix of Studios, one-bedroom, and two-bedroom configurations, granting residents a sense of autonomy and serenity.
Intimate Cottages:
Beyond the main buildings, the community further extends its allure through 29 one and two-bedroom single-story Independent Living cottages. Nestled within the lush surroundings, these cottages offer residents a more private and homely experience, while still being an integral part of the larger community.
Amenity-Rich Haven:
The heart of the community resides within the approximately 25,000 square feet of thoughtfully curated amenities. From various dining venues catering to different culinary preferences, to a fitness and weight room, yoga studio, and salon for holistic well-being. Residents can unleash their creativity in the art studio, engage in stimulating activities in club rooms and theaters, and explore literary treasures in libraries. The two courtyards and a central pool create serene outdoor havens for relaxation and socializing.
Rooftop Escapes:
The rooftop amenities redefine leisure with a putting green, pickleball courts, bocce ball, horseshoes, and a golf simulator. In addition, large penthouse suites command panoramic views of the cityscape and surrounding mountains, offering a luxurious retreat within the bustling community.
Unifying Contemporary Elements:
Throughout the design, contemporary elements such as expansive windows, clean architectural lines, and an open layout create a seamless flow of spaces and promote interaction. Natural light floods common areas, enhancing the residents' connection to nature.
In its entirety, the Tustin Senior Living Community exemplifies a contemporary architectural marvel that pays homage to the essence of Tustin while ushering in a new era of senior living. It combines comfort, convenience, and luxury with a strong sense of community, ensuring that residents enjoy not just a place to live, but a place to thrive.



