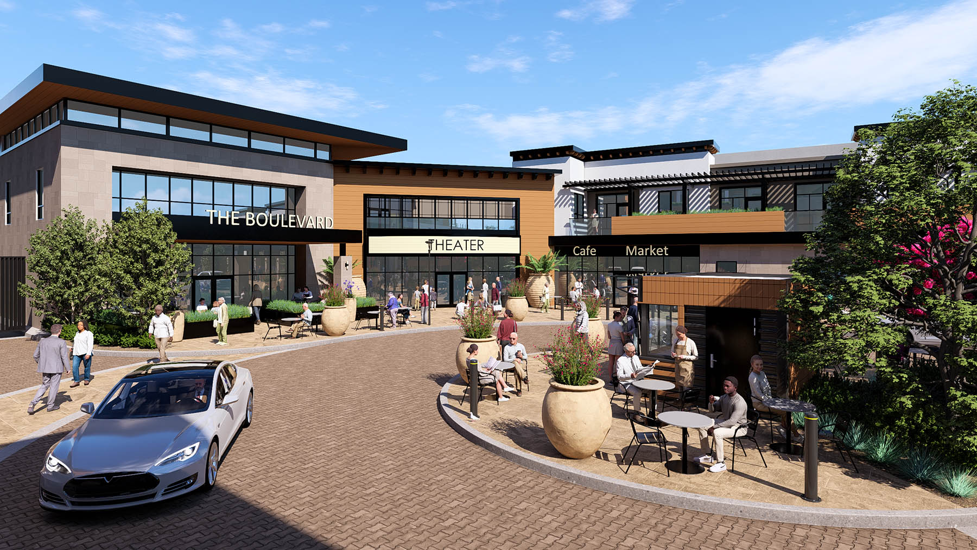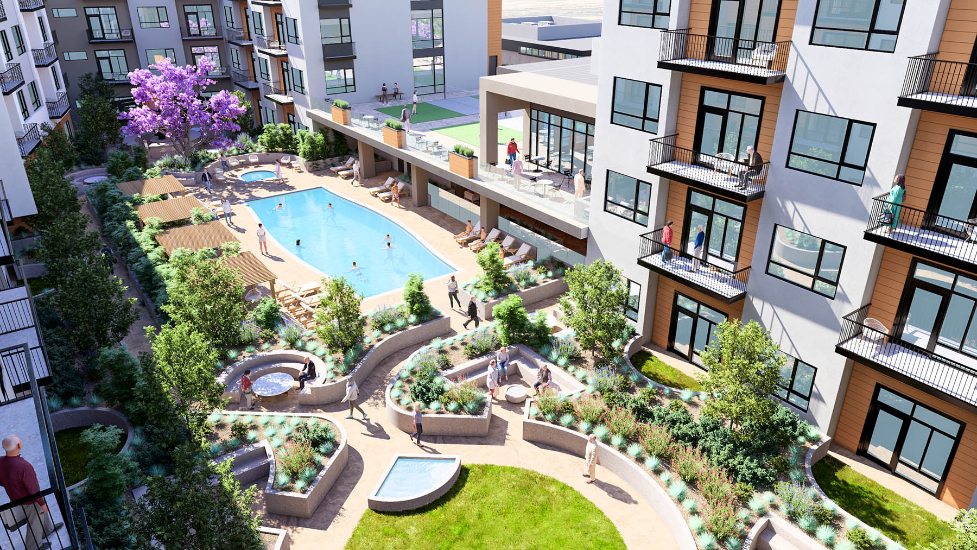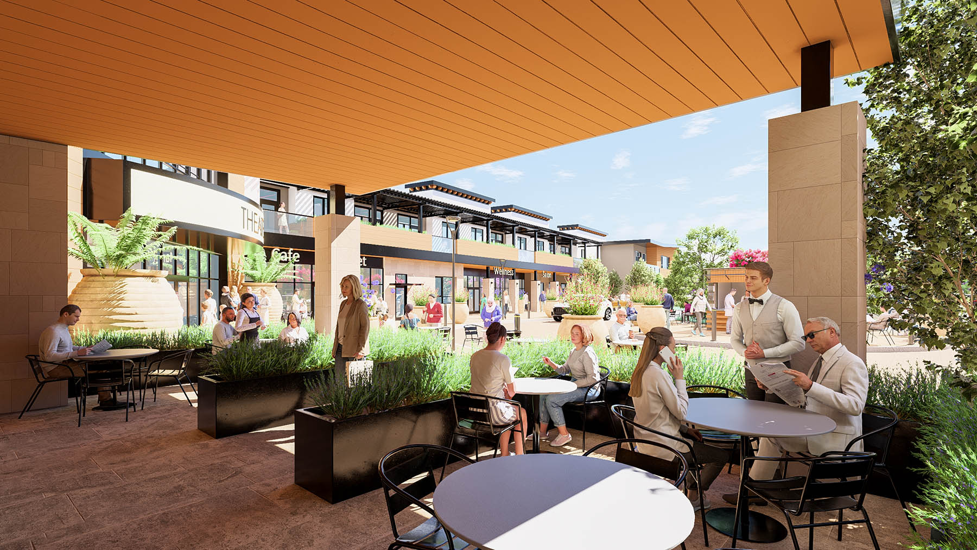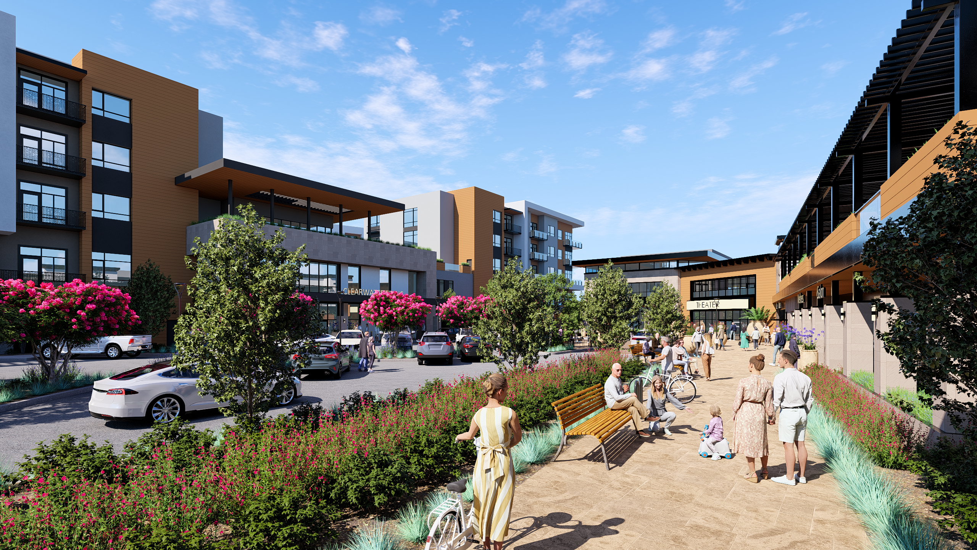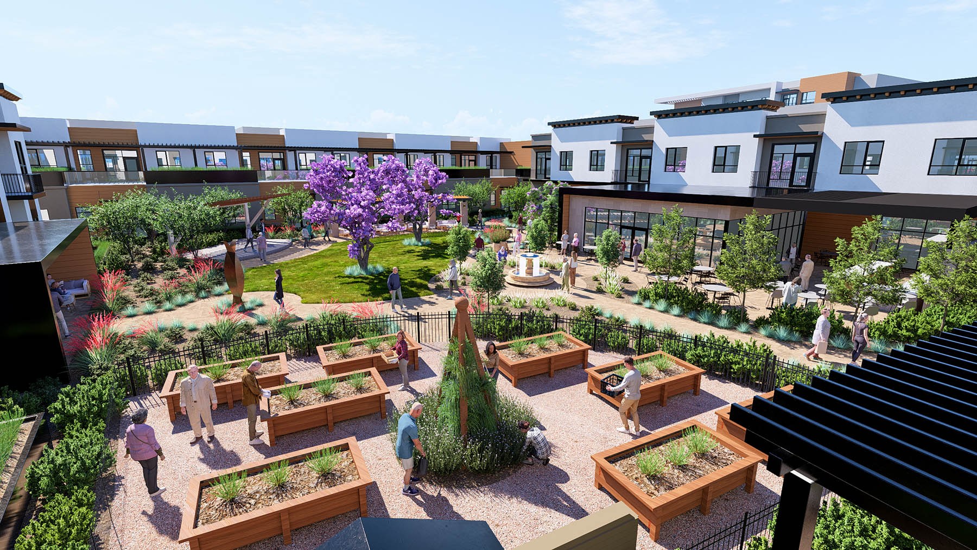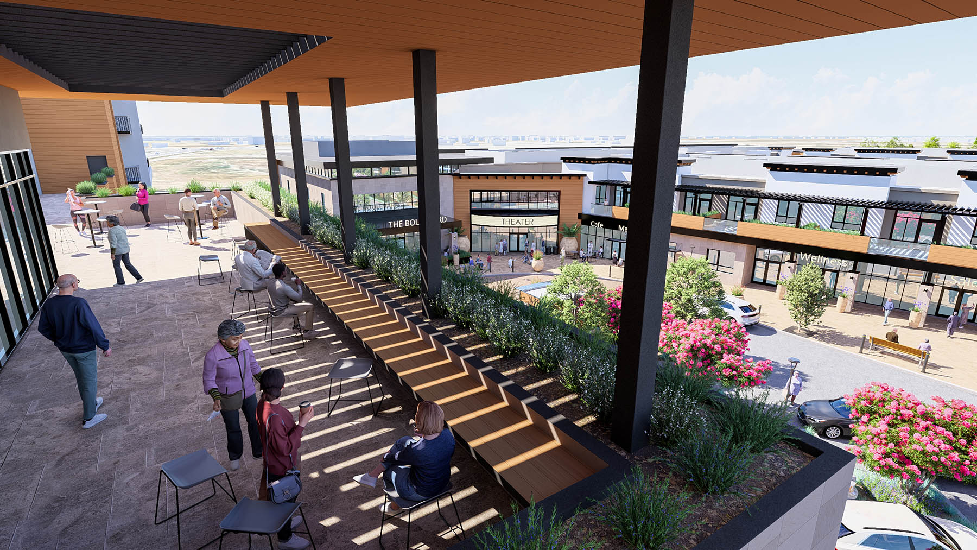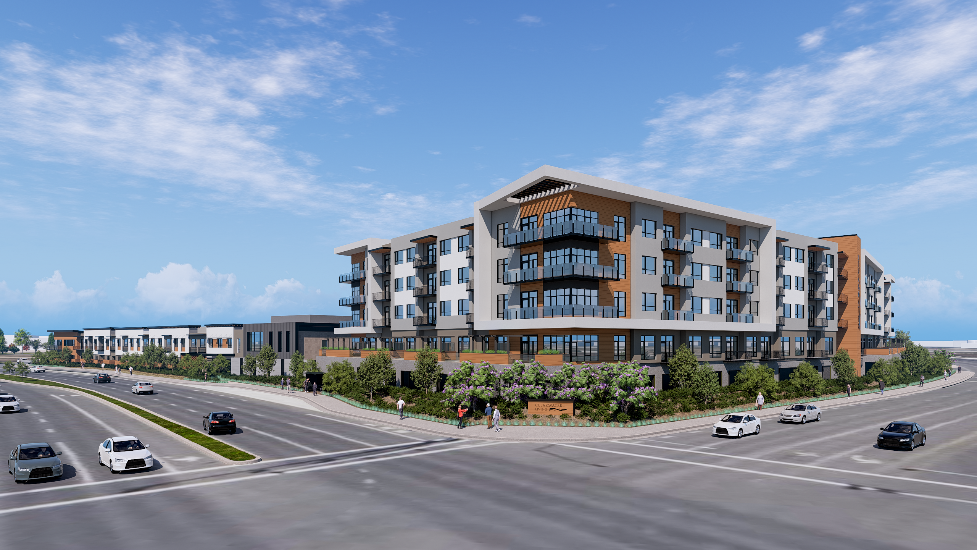Project name:
Clearwater at Tustin Legacy
Client:
Confluent Development
Project Description:
Located in the vibrant city of Tustin, California, Clearwater at Tustin Legacy is a thoughtfully planned senior living community designed to promote both independence and care through two interconnected residential buildings. The development includes a five-story Active Adult residence and a two-story Assisted Living and Memory Care facility, together totaling over 400,000 square feet of built area. These buildings sit on a prominent corner site and are joined by a welcoming boulevard-style entryway that enhances connectivity and community engagement.
Each building maintains its own dedicated entrance—Active Adult Living is accessed from the south via John Johnson Way, while Assisted Living and Memory Care have a private entrance to the east along Veterans Way.
Architectural Design:
The design embraces a contemporary aesthetic that integrates expansive glass elements, warm neutral palettes, and a seamless blend of indoor and outdoor spaces. The result is a modern, approachable community that harmonizes with the natural beauty and urban character of Tustin.
Building 1: Active Adult Living
This five-story, 290,000 square-foot building features 168 residential units, including studios, one-bedroom, and two-bedroom apartments. The building includes a Type I concrete podium at the ground level for parking and essential services, with four levels of Type V wood-frame construction above.
Indoor amenities include a Great Room, Mail and Business Center, Activity Room, Fitness and Yoga Studios, and a Rooftop Bar and Lounge. Outdoor amenities include:
• Central courtyard with pool and spa
• Rooftop deck with pickleball courts and an outdoor kitchen
• Landscaped spaces for lounging and community interaction
Building 2: Assisted Living & Memory Care
At 141,000 square feet, this two-story building includes 75 Assisted Living units and 28 Memory Care studios. It is organized into two wings with separate zones for Assisted Living and Memory Care, yet includes shared amenity spaces to foster community.
Key amenities include:
• Great Room, Wellness Center, Fitness Area, Dining Room, and Activity Spaces
• Community Kitchen, Theater, Café, Salon, and Market that are shared with the Active Adult residents
• A dedicated Memory Care Wing with specialized amenity rooms, including an Activity Room, Dining Area with Display Kitchen, and a Living Room
An above-ground Type I parking structure is seamlessly integrated within the footprint of the southern leg of the first floor, with additional parking provided onsite.
Amenity Integration & Community Vision:
Both buildings are connected not just by a physical boulevard, but by a cohesive design philosophy—prioritizing wellness, social engagement, and resident autonomy. Spaces such as the courtyards, rooftop decks, and indoor lounges are designed to encourage interaction, relaxation, and holistic well-being.
Clearwater at Tustin Legacy stands as a modern vision for senior living—where architectural elegance, thoughtful programming, and quality of life converge. With independent and assisted options, the community offers a full spectrum of care while maintaining a vibrant, dignified lifestyle for all residents.



