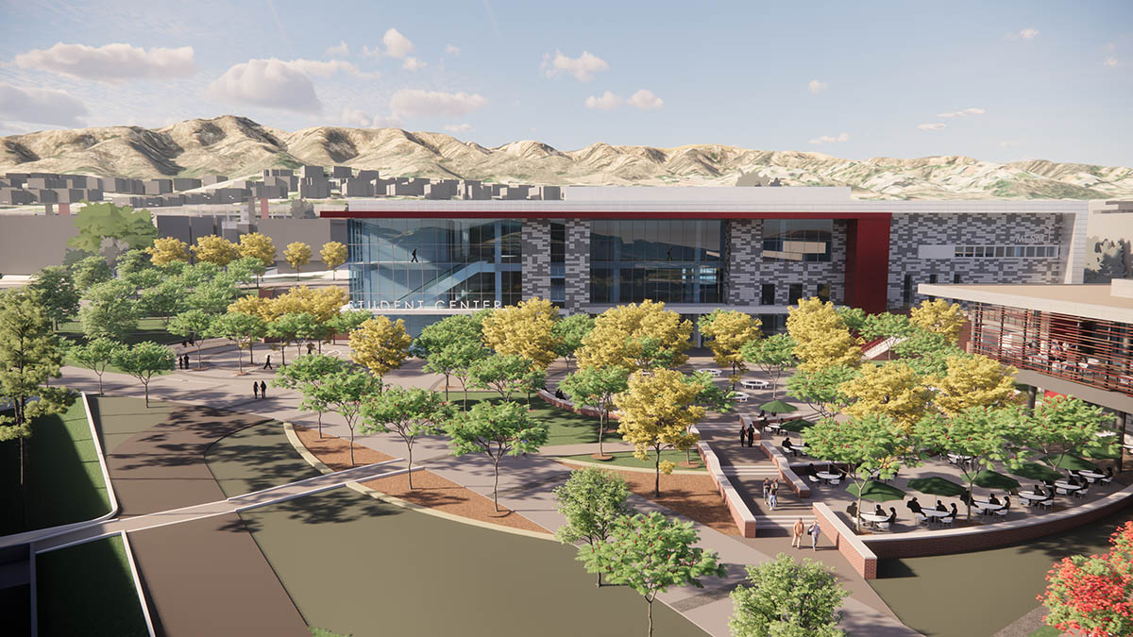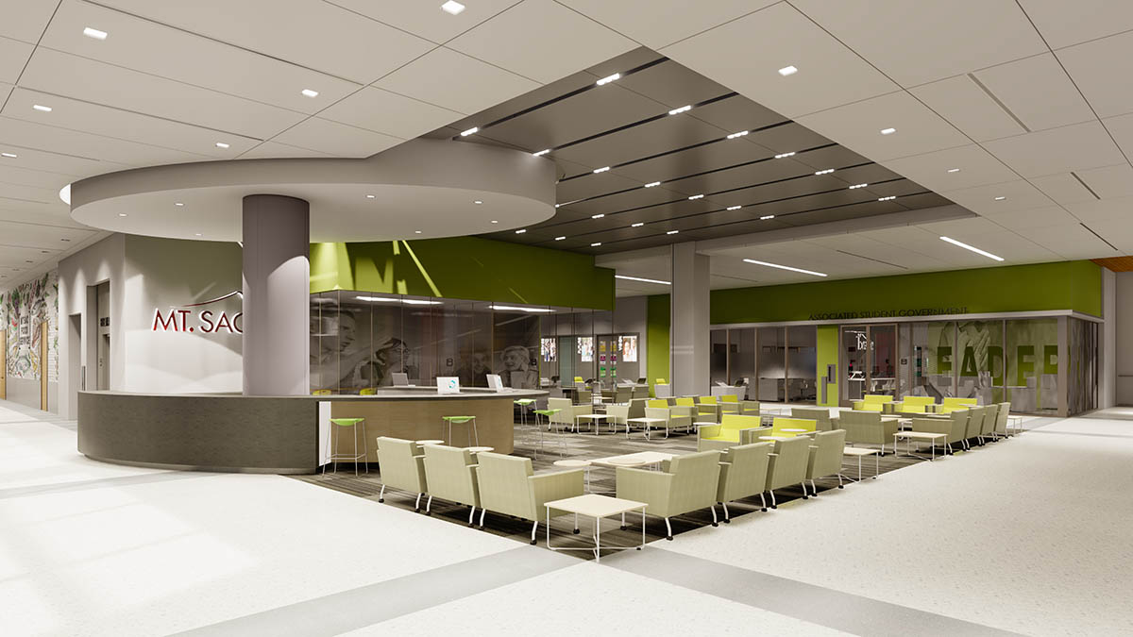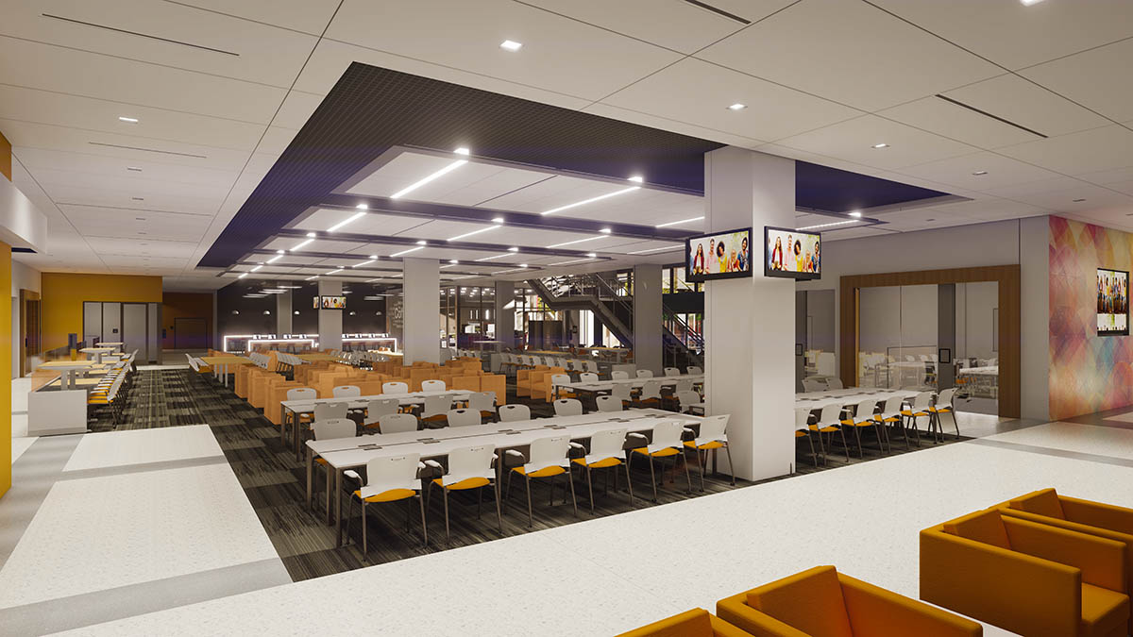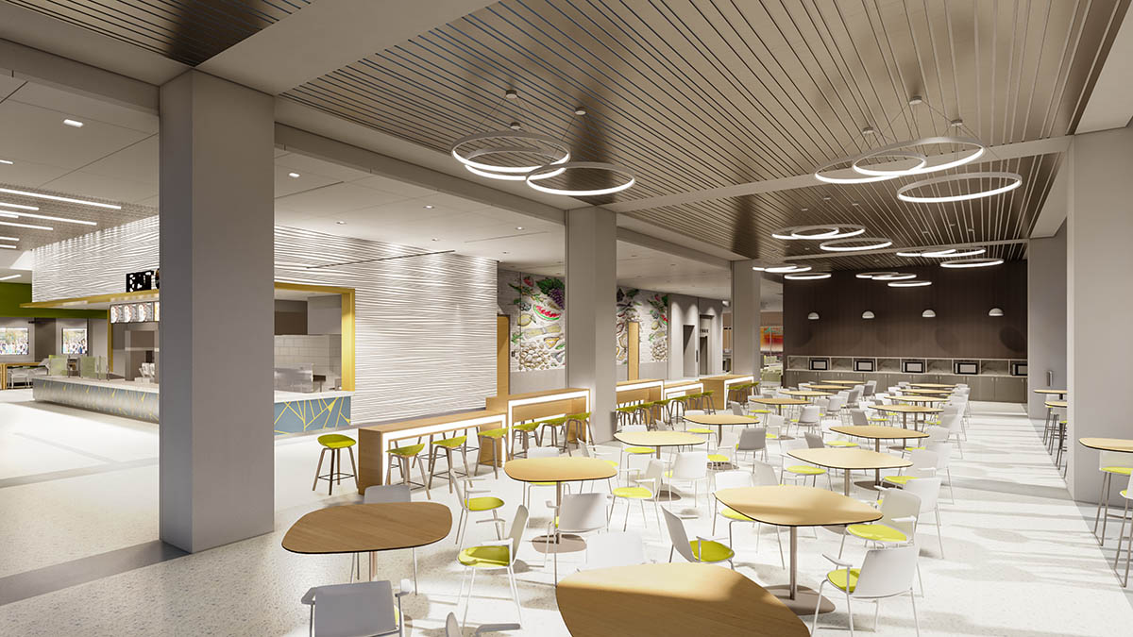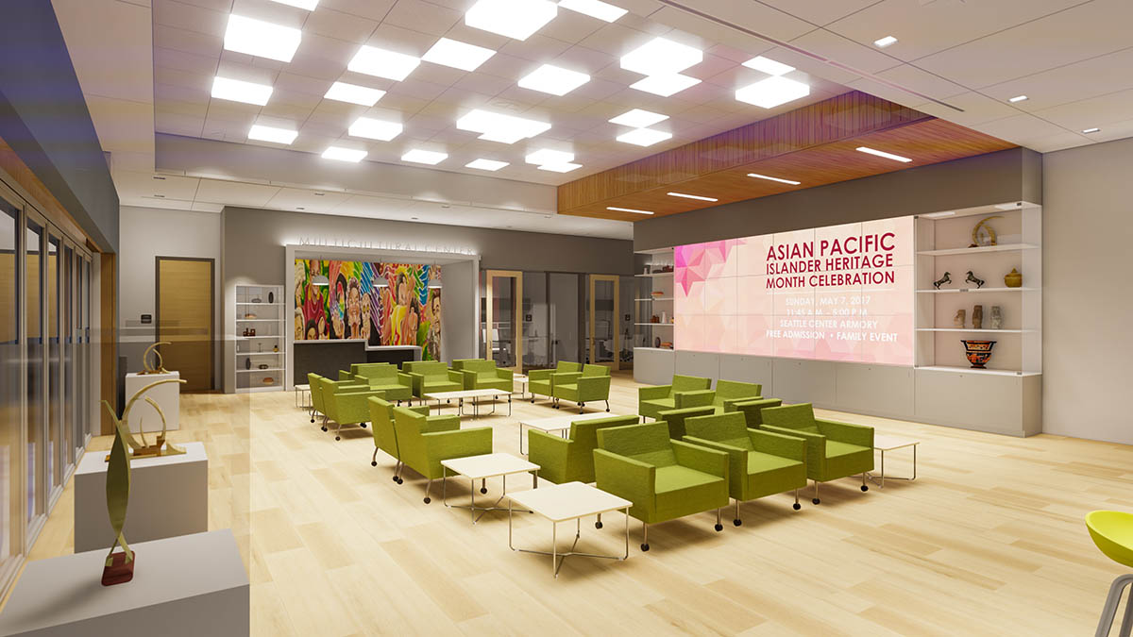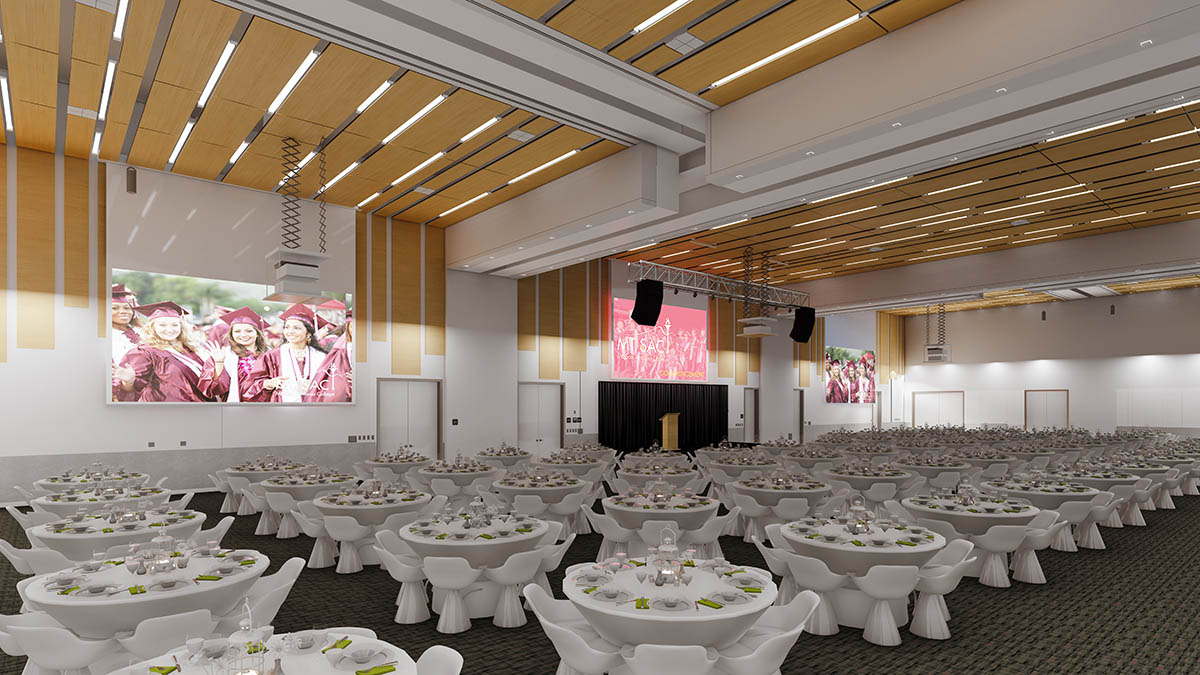Project name:
Mt. San Antonio College Student Center
Client:
Mt. San Antonio College
Project size:
127,000 SF
Project Description:
The Student Center facility is designed to be the heart of campus life - a living room, dining room and family room for students to sit, study, dine, relax, recreate, socialize and conduct their business. The 127,000 SF 3-level facility is positioned on a sloping site supporting grade level student access from enhanced exterior plazas and pedestrian promenades on two floors. The third floor supports meeting, banquet and conference needs for the campus and surrounding community including a divisible 1070-seat banquet facility, dedicated conference rooms and extensive pre-and post-function space. The design of the first and second floor allows for integration of study, socialization, recreation and dining spaces of various sizes and types at each level. Specific student programs include Student Government and Club space including offices, senate chambers, a Club Kitchen and storage; TV lounge; C-store and Café; administration offices; a meditation room; multiple meeting rooms; study pods, and a multi-cultural center. Open circulation creates an environment of see and be seen, study, and relax.

