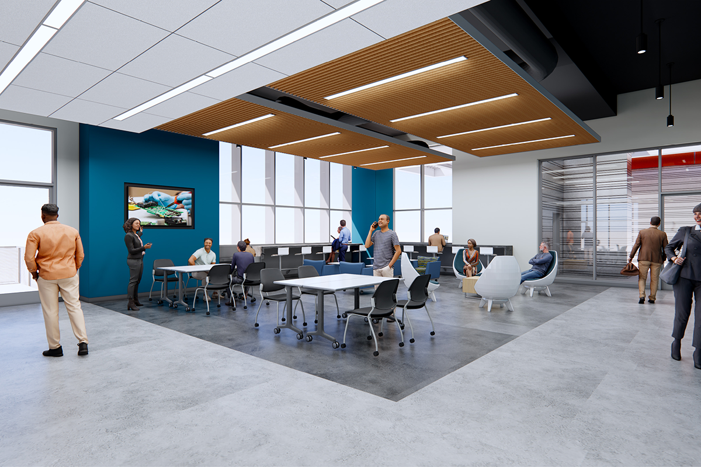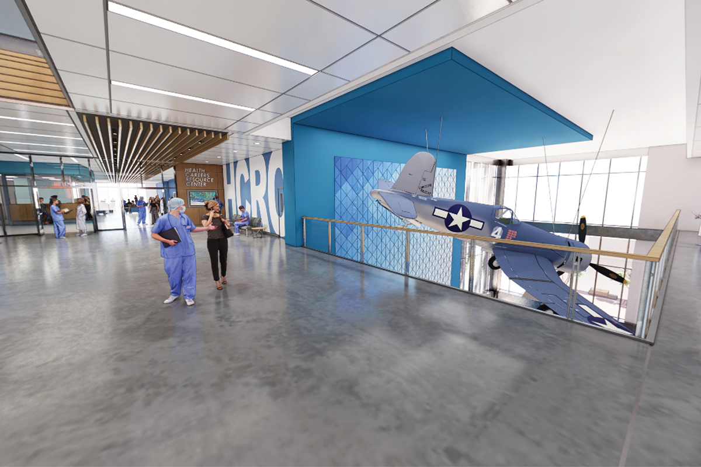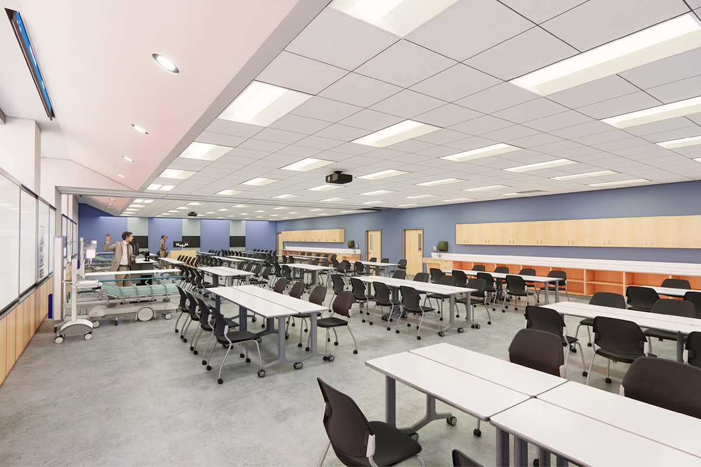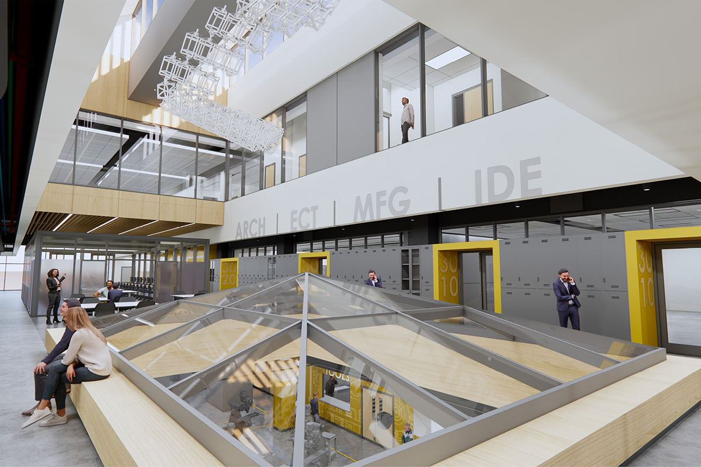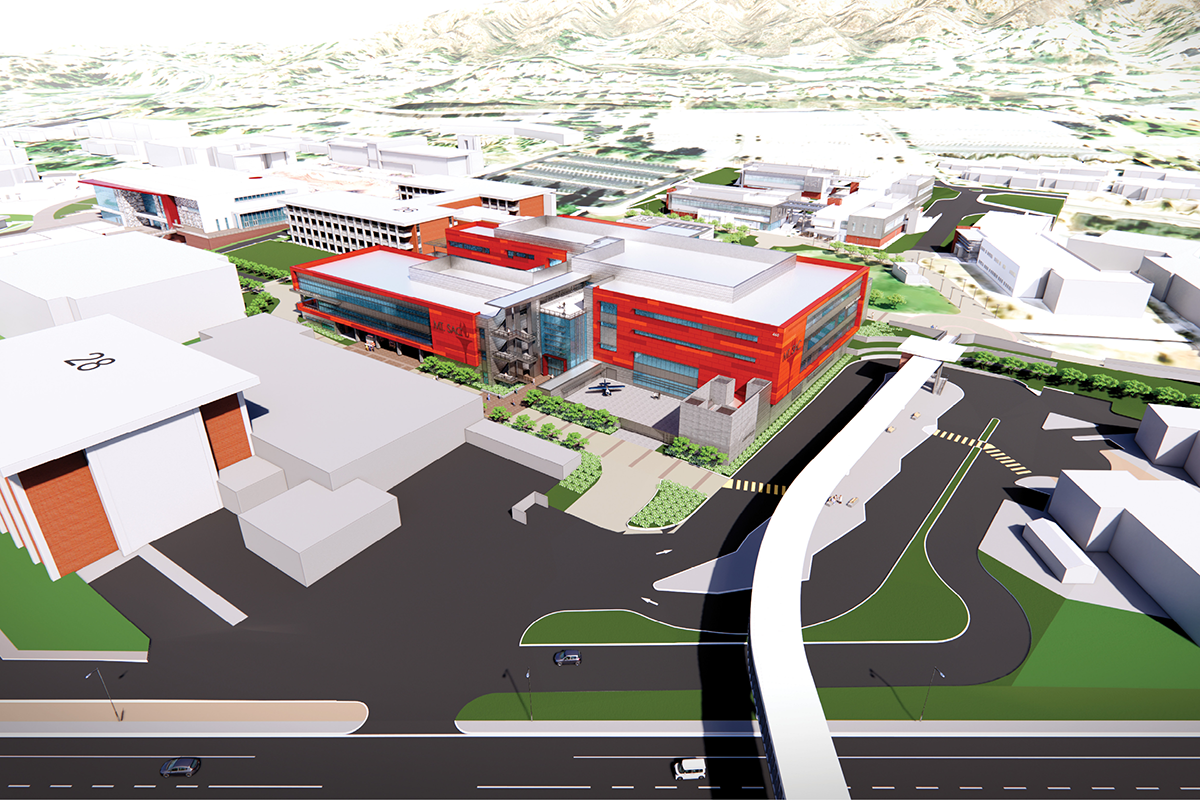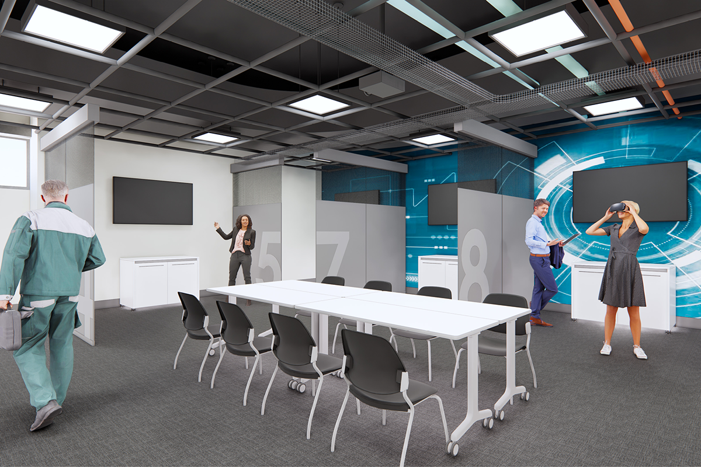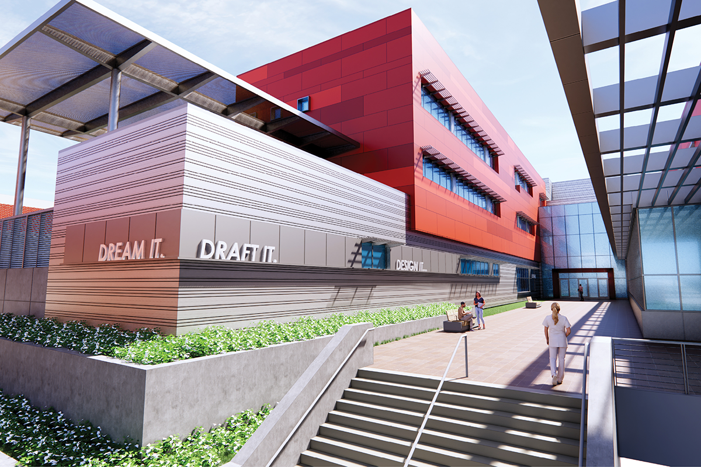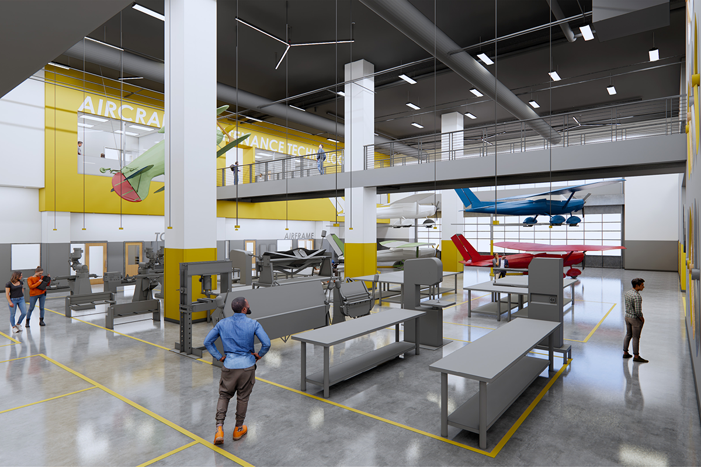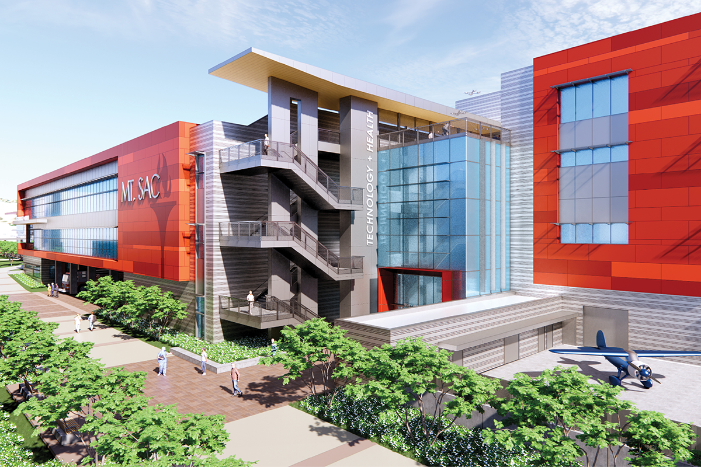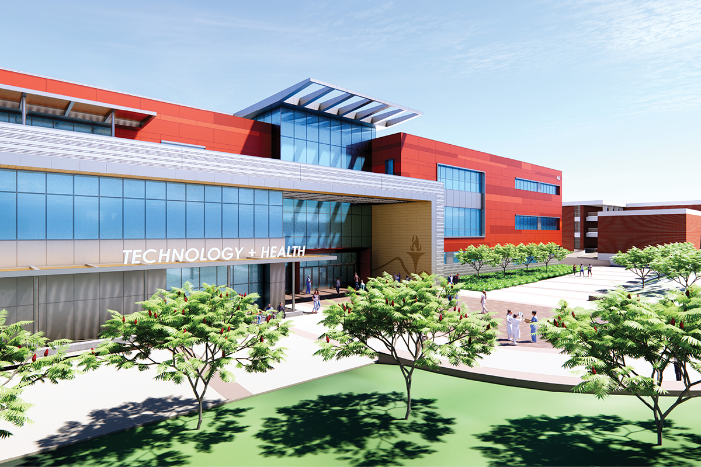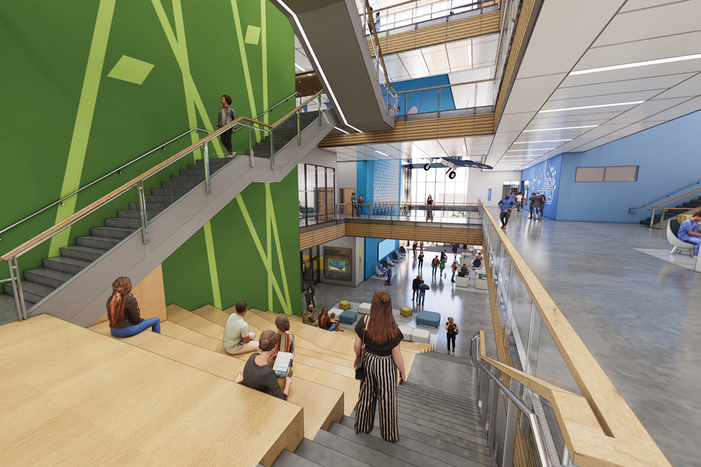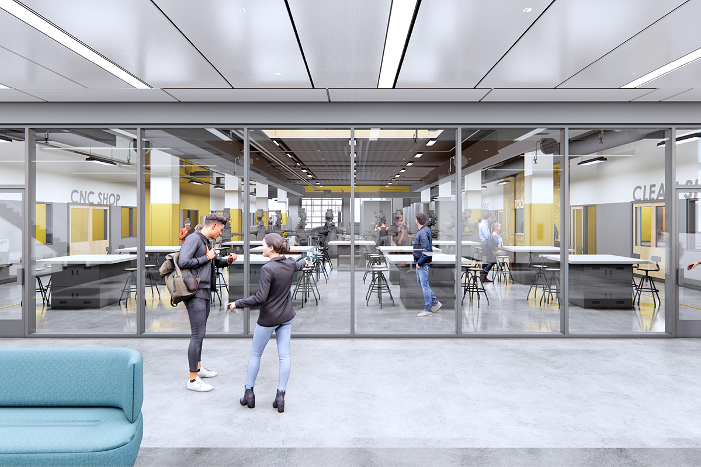Project name:
Mt. San Antonio College Technology & Health Replacement Building
Client:
Mt. San Antonio College
Project size:
272,000 SF
Project Description:
Mt. San Antonio College’s new Technology and Health Replacement Building will provide a state-of-the-art learning environment, including over 88 specialized labs supporting 13 diverse programs. This LEED Sliver building will be the largest instructional facility on campus. The design is intended to:
- Showcase the Programs – All programs are visually and physically accessible from the central spine of the building. Branded entries to each program area, and visual transparency to active labs, allow and encourage all students to see and experience the full and diverse variety of programs available to them, simply by moving through the building.
- Promote Student Engagement – Student engagement outside the formal learning environment (classrooms and labs) supports mastery of content. Many of the programs housed involve cohorts of students who are on-campus for long and extended hours. The design of the building reflects this understanding and supports these students by providing “sticky spaces”- spaces for students to study, engage with peers or simply relax and hangout while seeing and being seen. These sticky spaces are scattered throughout the building at a variety of scales – spaces that are discipline specific, as well as spaces more central to the building core and primary circulation that encourage cross collaboration between disciplines and larger gatherings.
- Emulate Professional Work Environments – Providing a bright, vibrant, engaging environment that reflects the workplace and technology students can expect and aspire to in their future careers.
The overarching design priority was to design an awe-inspiring professional environment that supports and speaks to students by showcasing the Technology and Health programs and providing bright, vibrant, and professional common spaces for students to engage with their peers.
This project is expected to begin construction in 2023.

