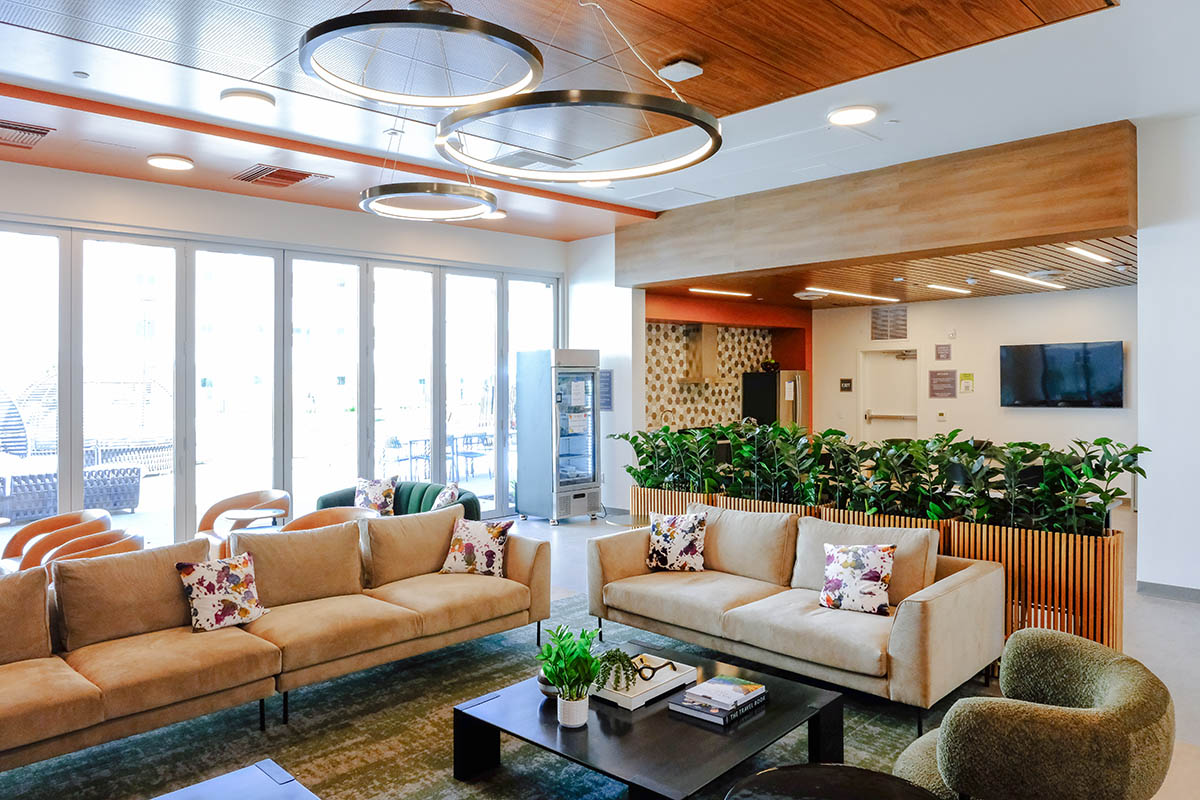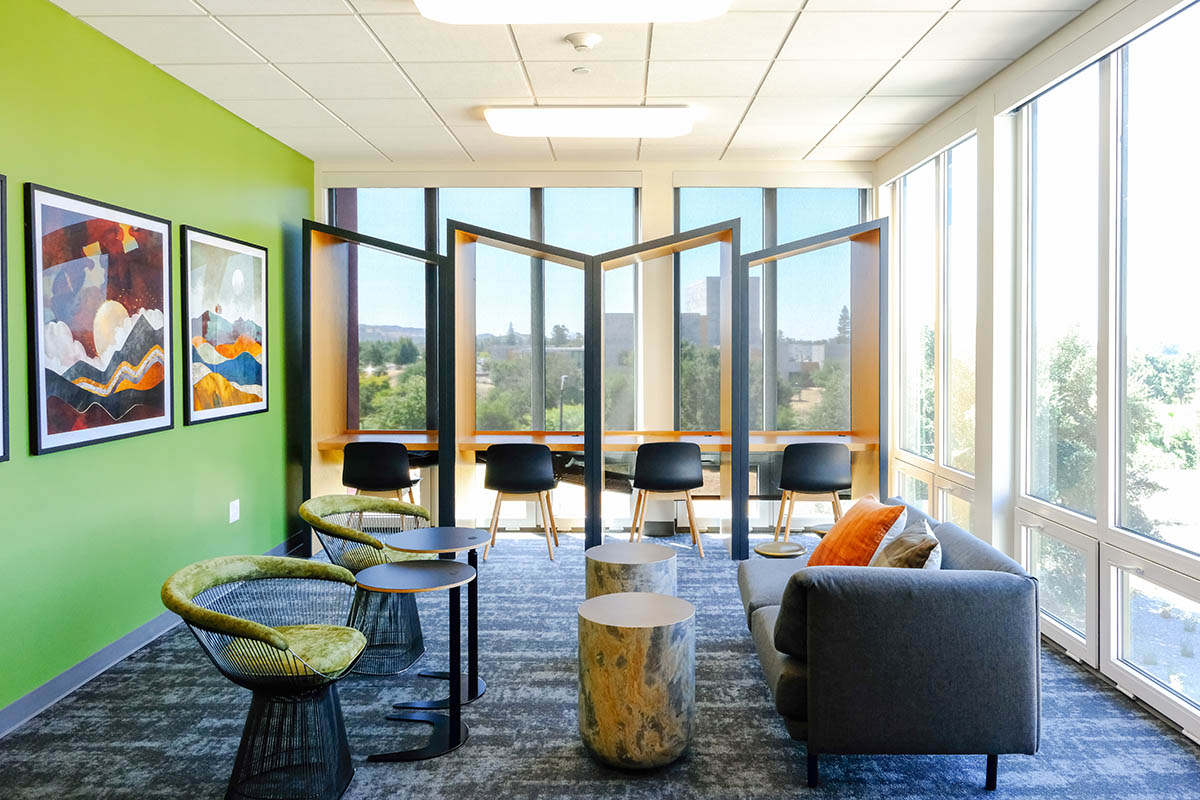Project name:
"River Trail Village" at Napa Valley College
Client:
Napa Valley College
Project size:
203,000 SF
Project Description:
The project consists of three distinct communities - 64 traditional (dorm style) housing units, 156 student apartments that range from 1-bedrooms (singles) to 3-bedroom options, as well as apartment housing for Students with Families - all sharing a single project site. The result of the planning and design efforts is distinct buildings for each typology, connected by a shared entry plaza that doubles as a community gathering space. Elements in each building such as vertical circulation and common community rooms front the community plaza to activate and engage this shared space. The traditional and apartment buildings share a large courtyard supporting both active and passive uses to create a common ground promoting community within these like groups. The Family housing has its own dedicated outdoor spaces including play equipment and a secure perimeter to support parents of small children.






