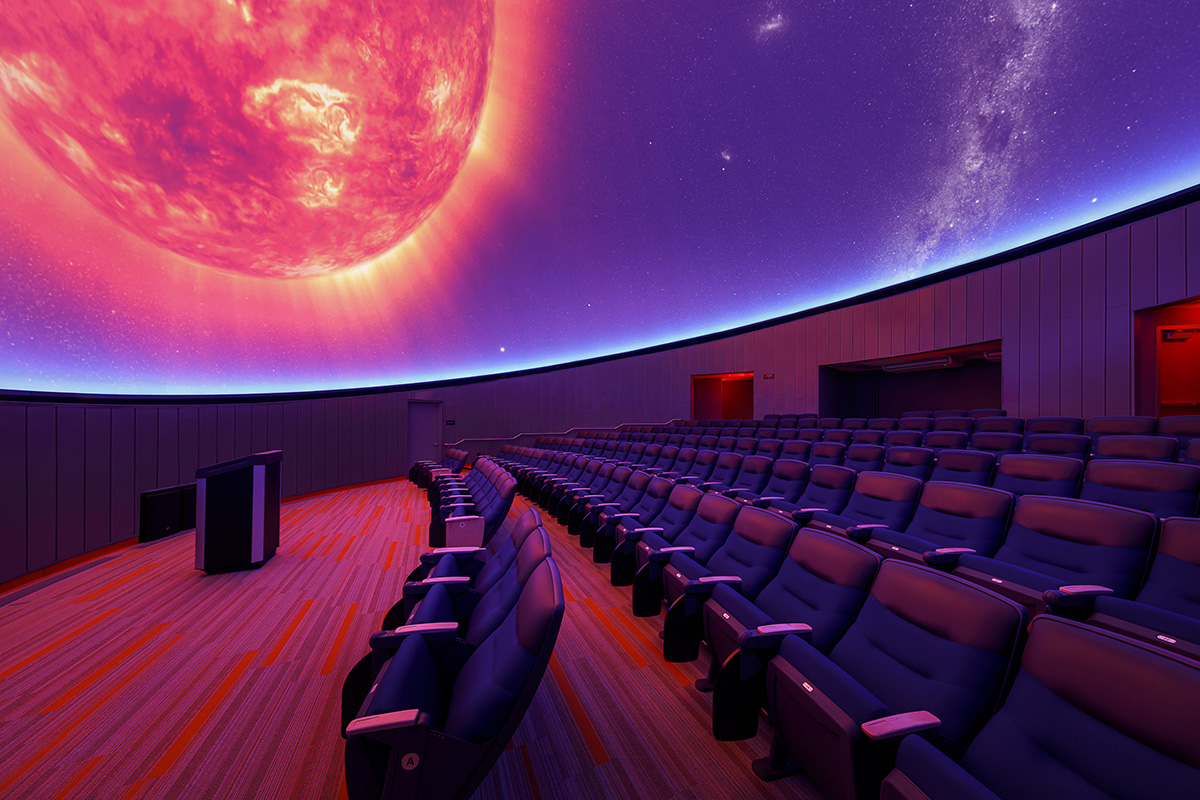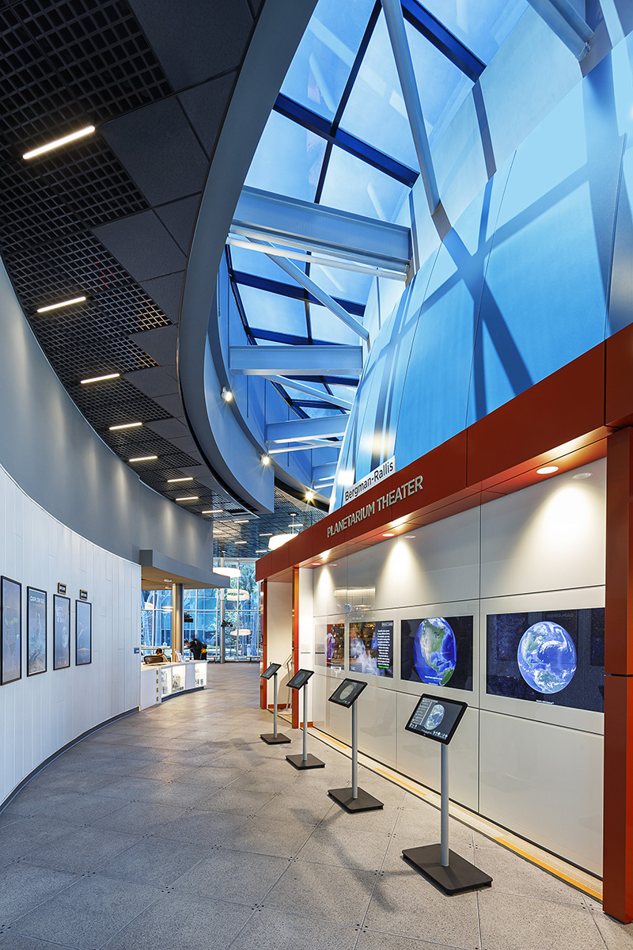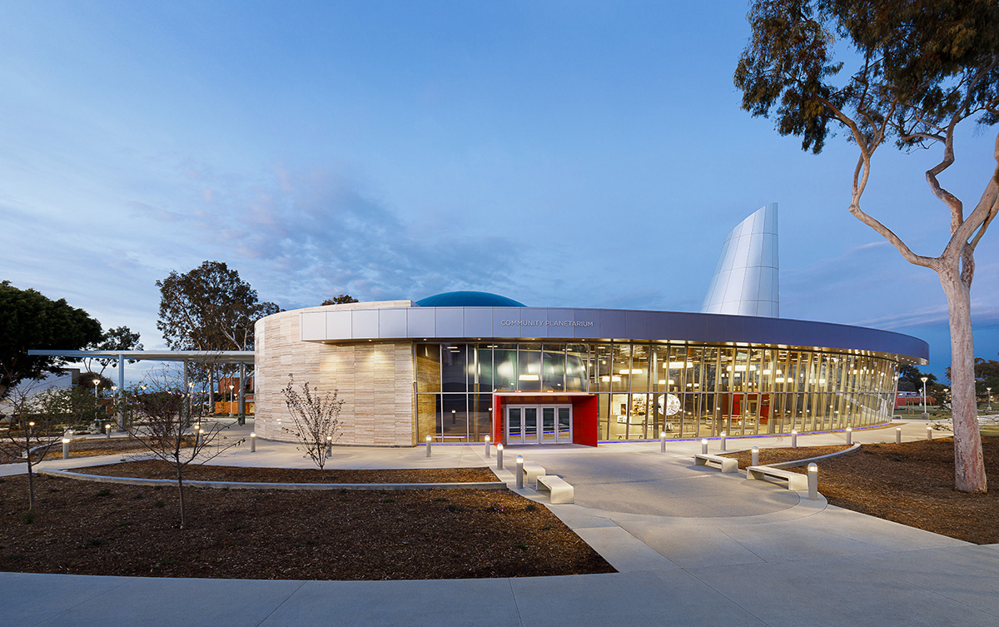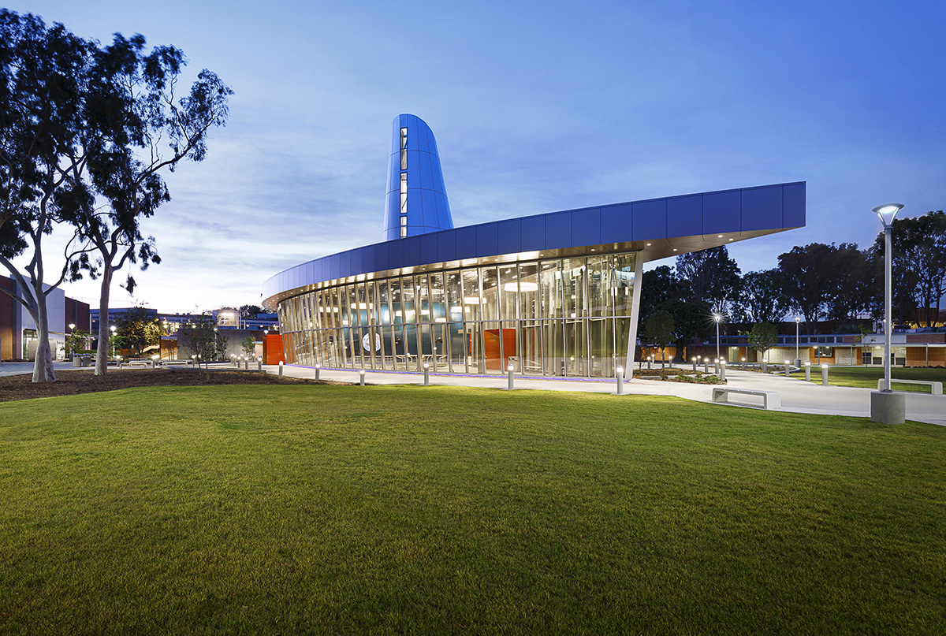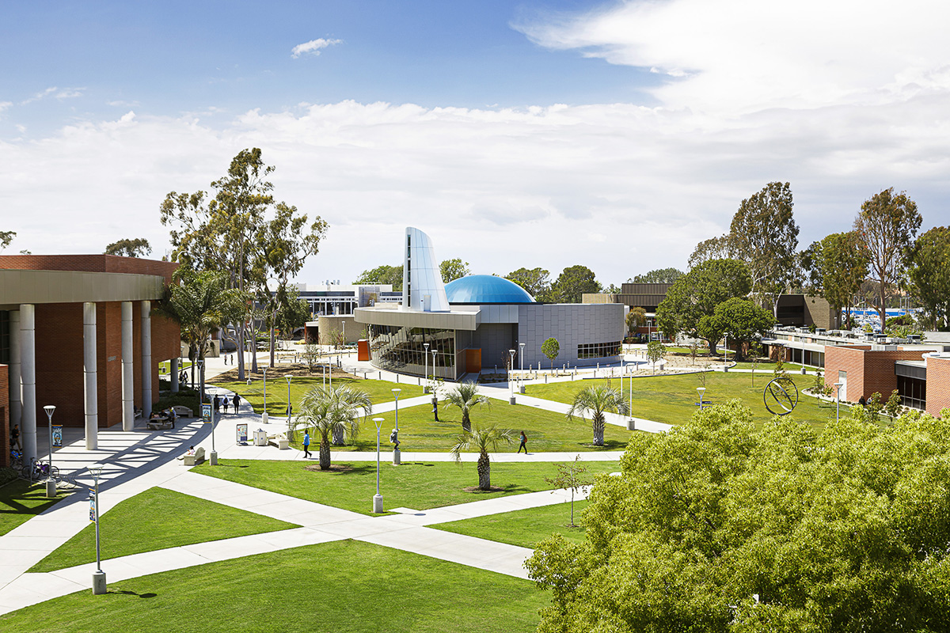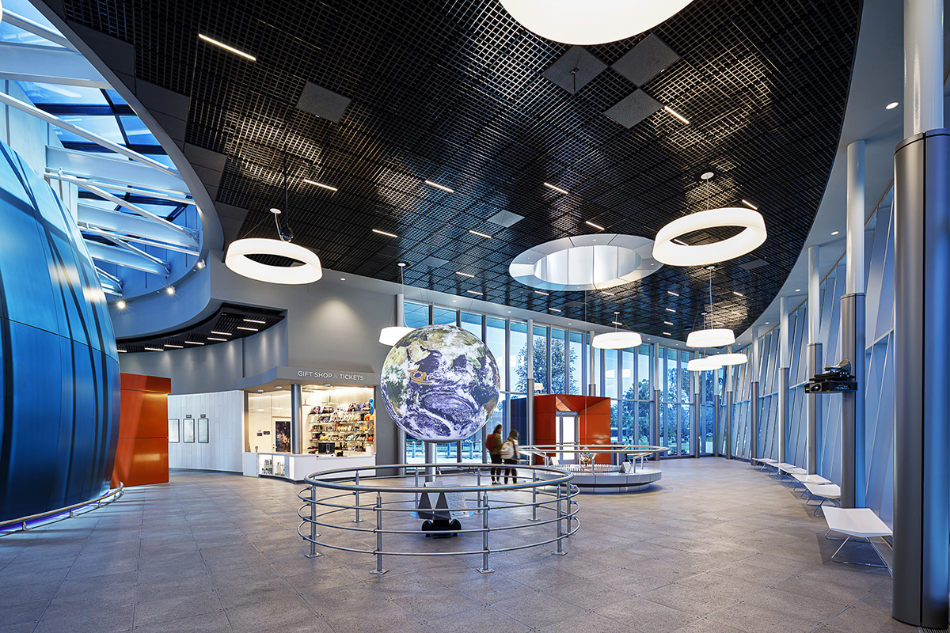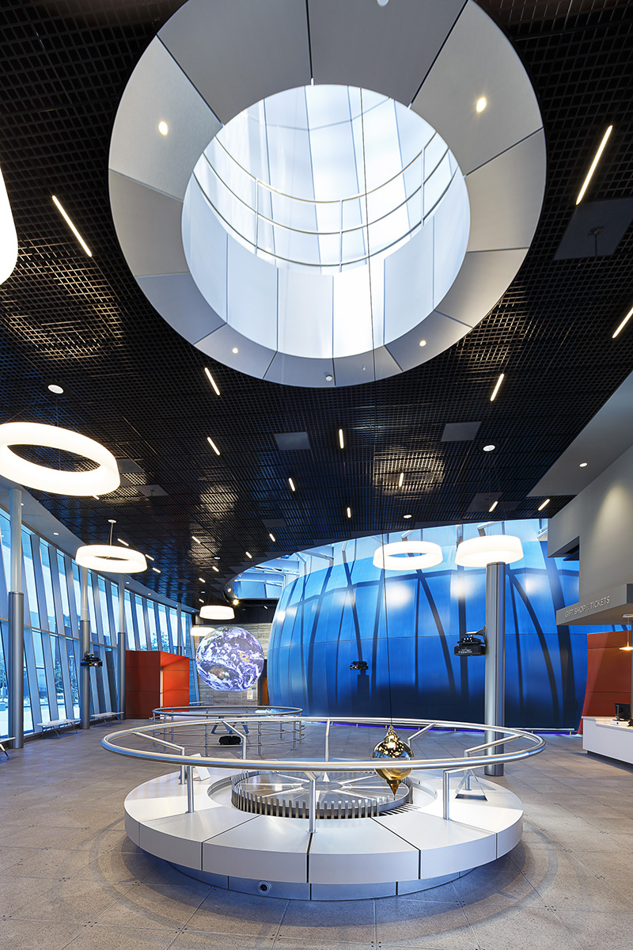Project name:
The Planetarium at Orange Coast College
Client:
Orange Coast College
Project size:
11,000 SF
Project Description:
The design team was challenged with three directives…the building must be iconic, it must say and be a “planetarium” first and it must reflect the architectural character of the 1950 modern, Neutra planned campus.
Located in the heart of campus, the Community Planetarium is intended to be an iconic statement which will simulate and educate individuals of all ages and backgrounds in the world of science. In developing the design a series of program workshops were conducted with a wide range of faculty stakeholders from science, math, art, music, humanities, administrators, and staff and community representatives.
The Planetarium and Foucault Pendulum are intended for use by K-12 students, the college and general public. The planetarium contains both digital and star projection systems which are designed to function as both a theatre and large lecture hall.

