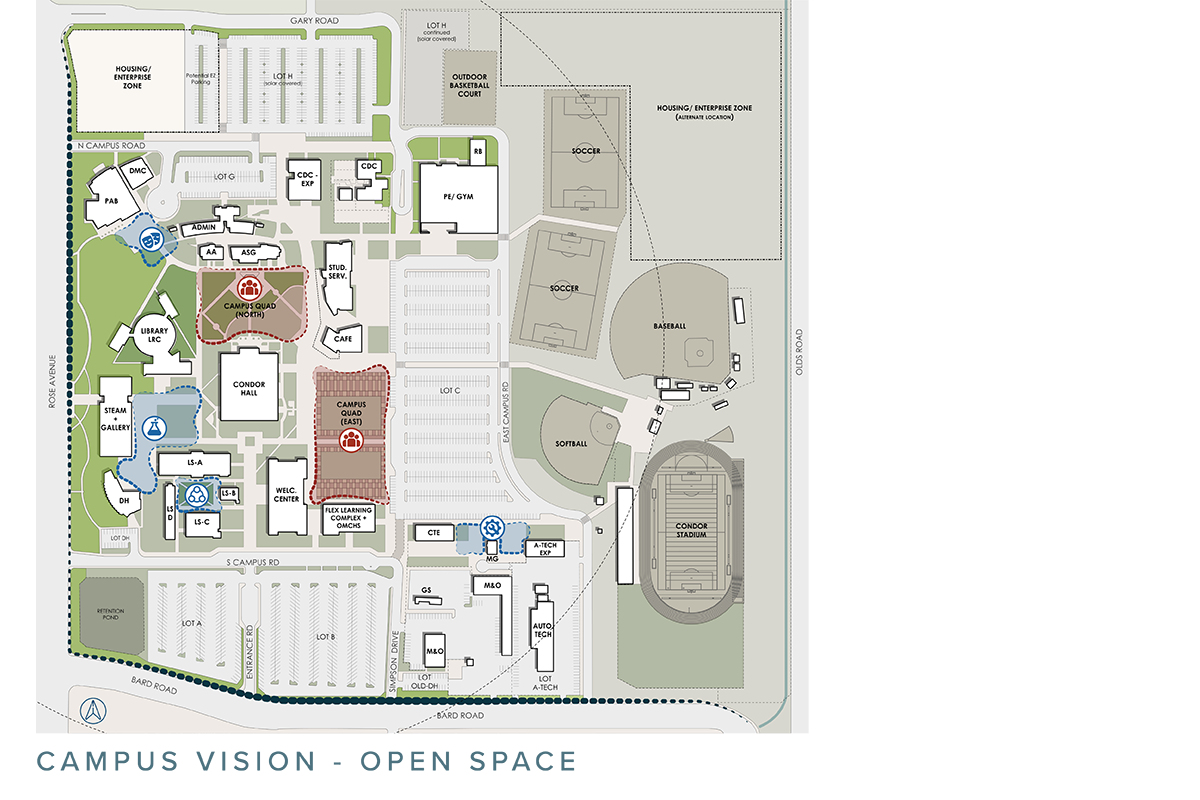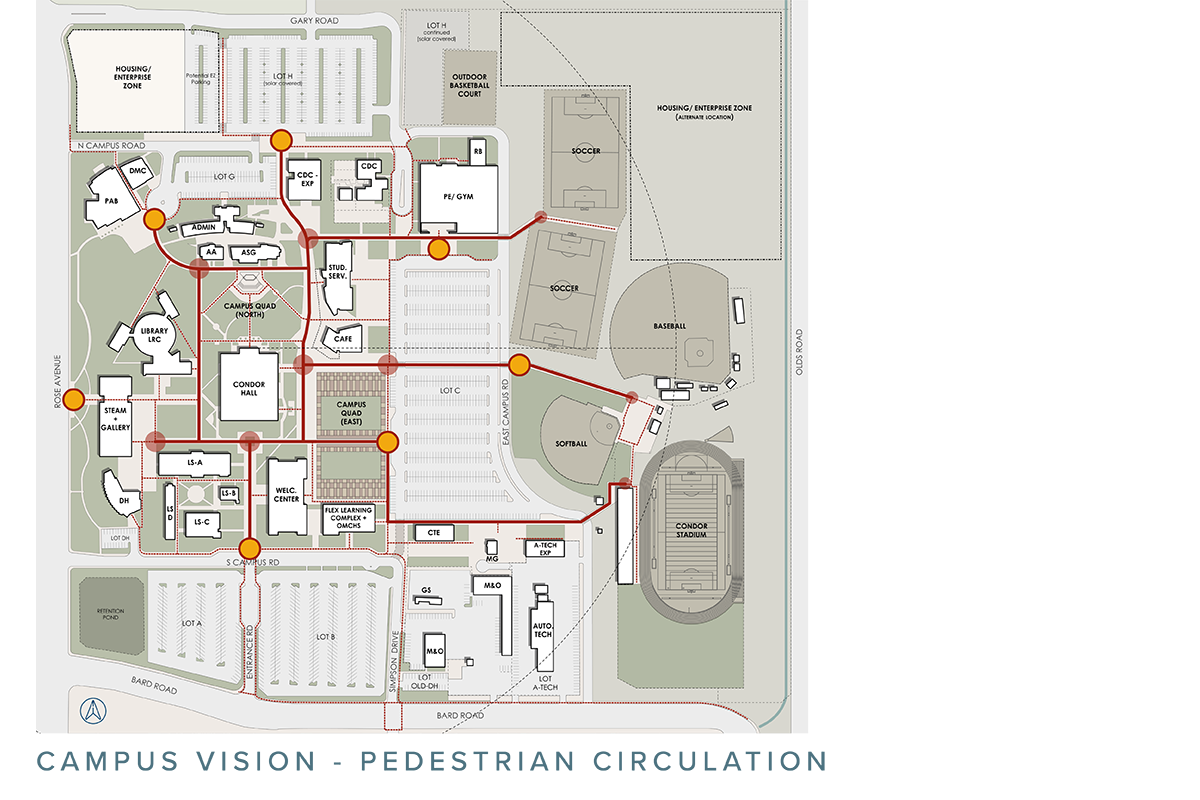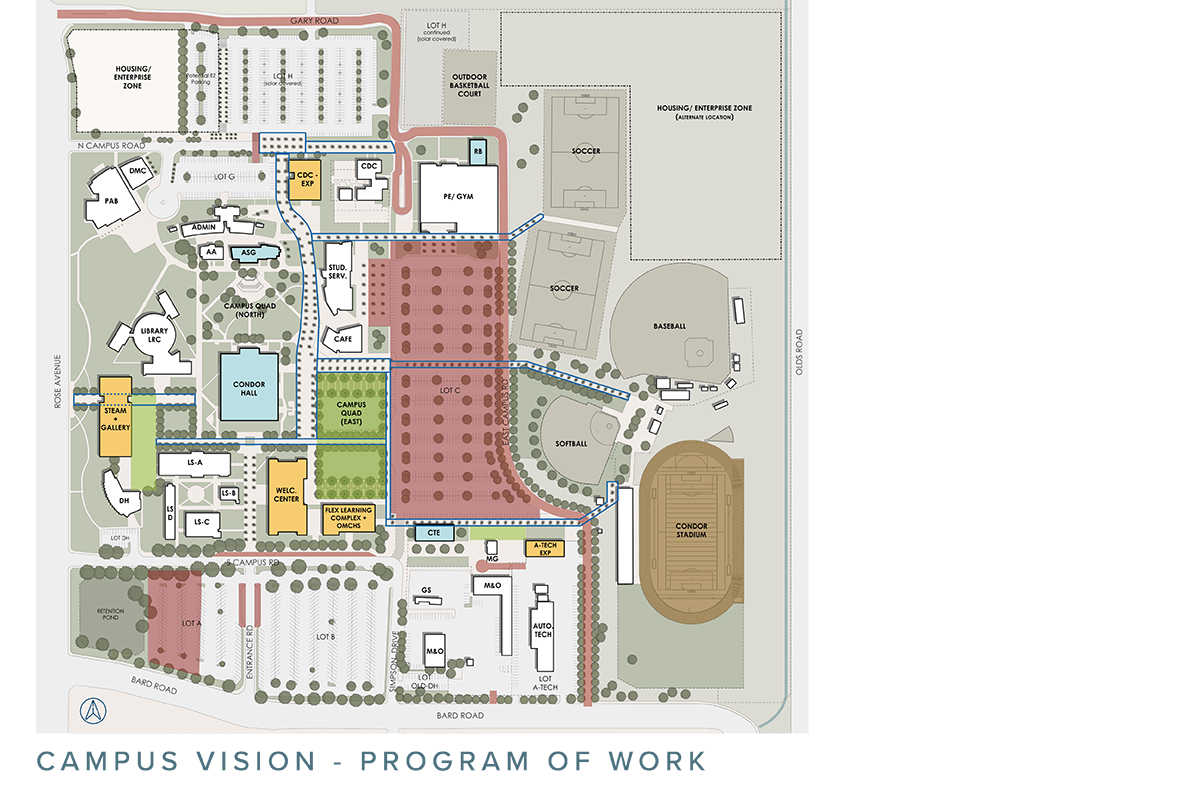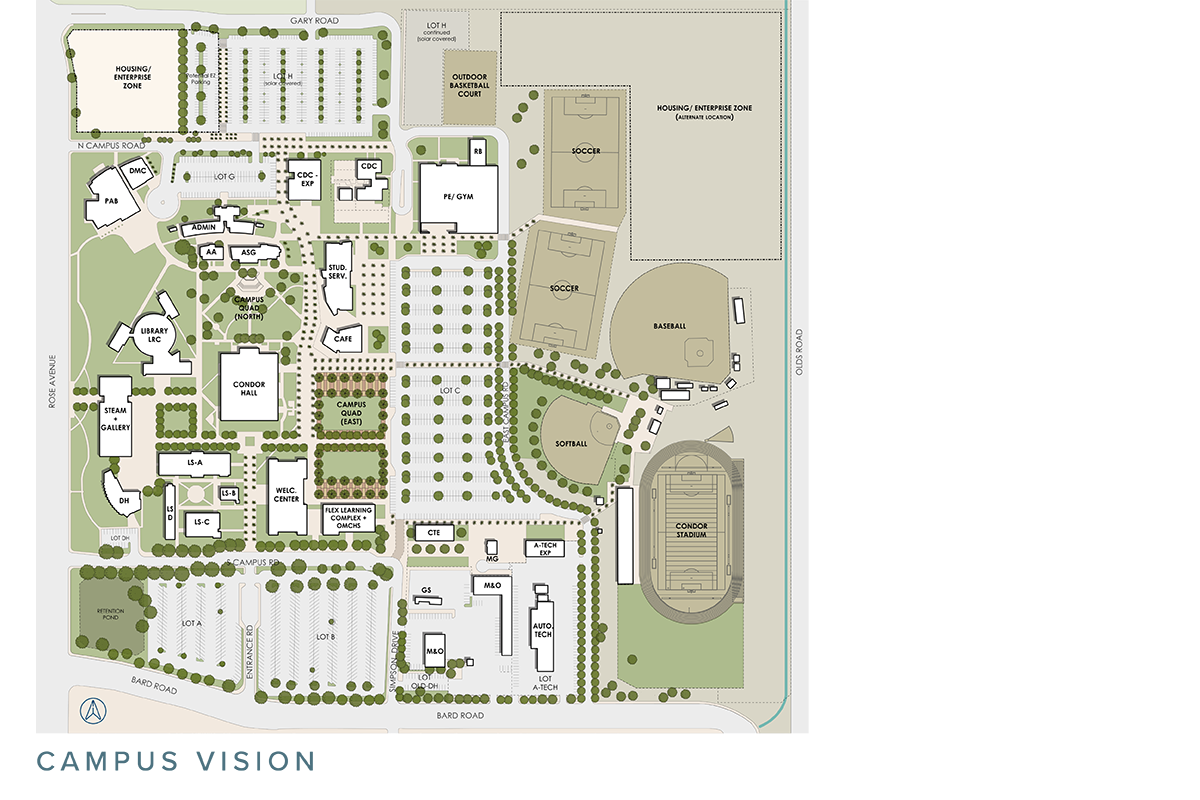Project name:
Facilities Master Plan
Client:
Oxnard College
Project Description:
Vision 2030 focuses on Oxnard College including the main campus on Rose Avenue as well as the Fire Technology Academy, Marine Center and Aquarium, and North Learning Site.
The Plan identifies a program of work that supports the Educational Master Plan through 2030. This program of work focuses on repurposing, replacing, and right-sizing aging facilities while addressing the changes in pedagogy and learning modalities.
On the Main Campus, projects include consolidating STEAM labs, including the McNish Gallery, in a new facility on the edge of campus. This project improves street presence along Rose, while supporting purpose built open space interior to the campus core. Pedestrian circulation and open space are redefined through the campus plan, building upon the exiting framework while providing outdoor classrooms, quad space, and clear and consistent wayfinding across campus. Additionally, vehicular circulation is adjusted to redistribute parking across campus, improve safety, and improve pedestrian drop off locations.
The final plan results in a resource for decision making in support of the distribution of monies for current capital projects, as well as providing additional opportunities for leveraging state funding.




