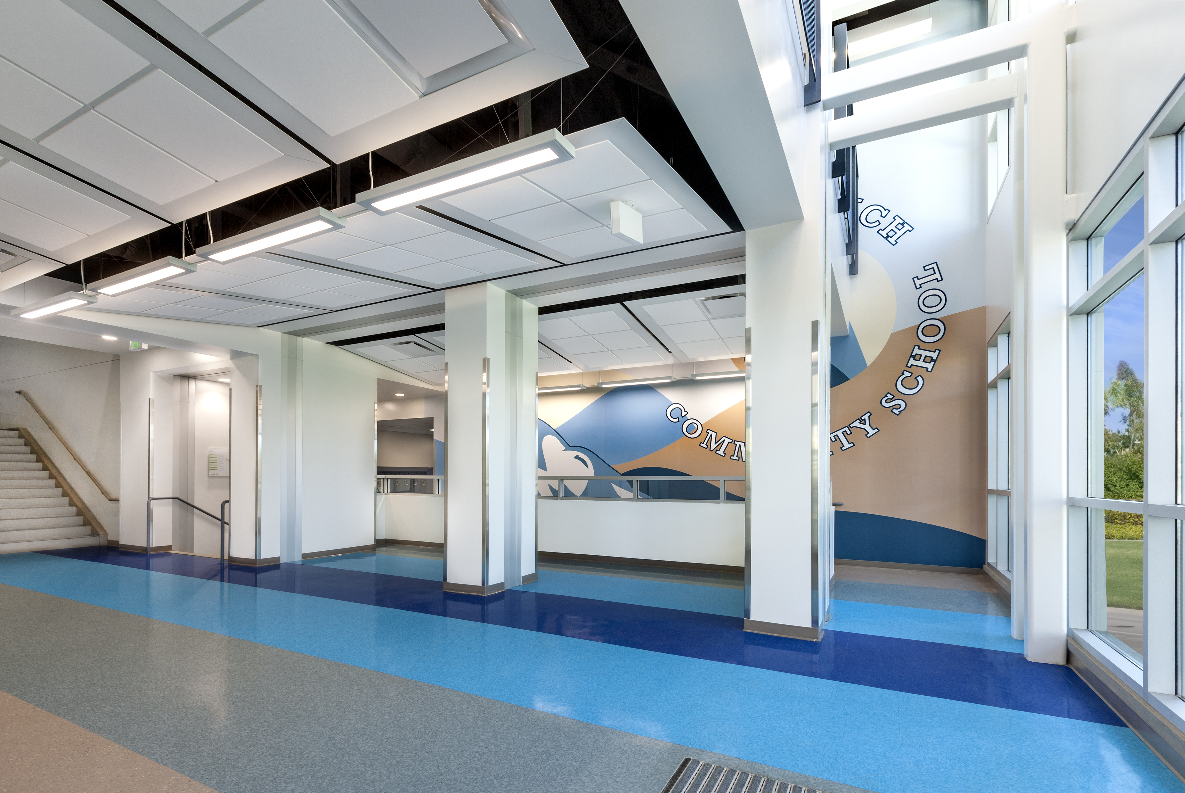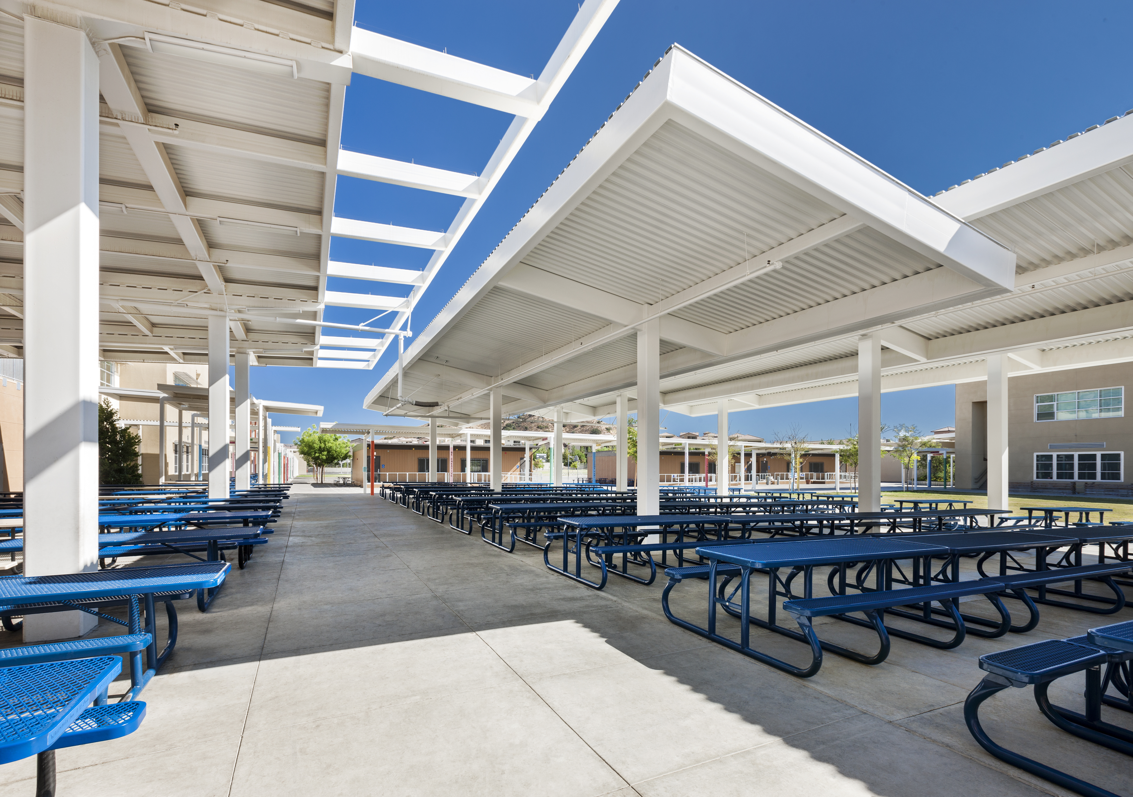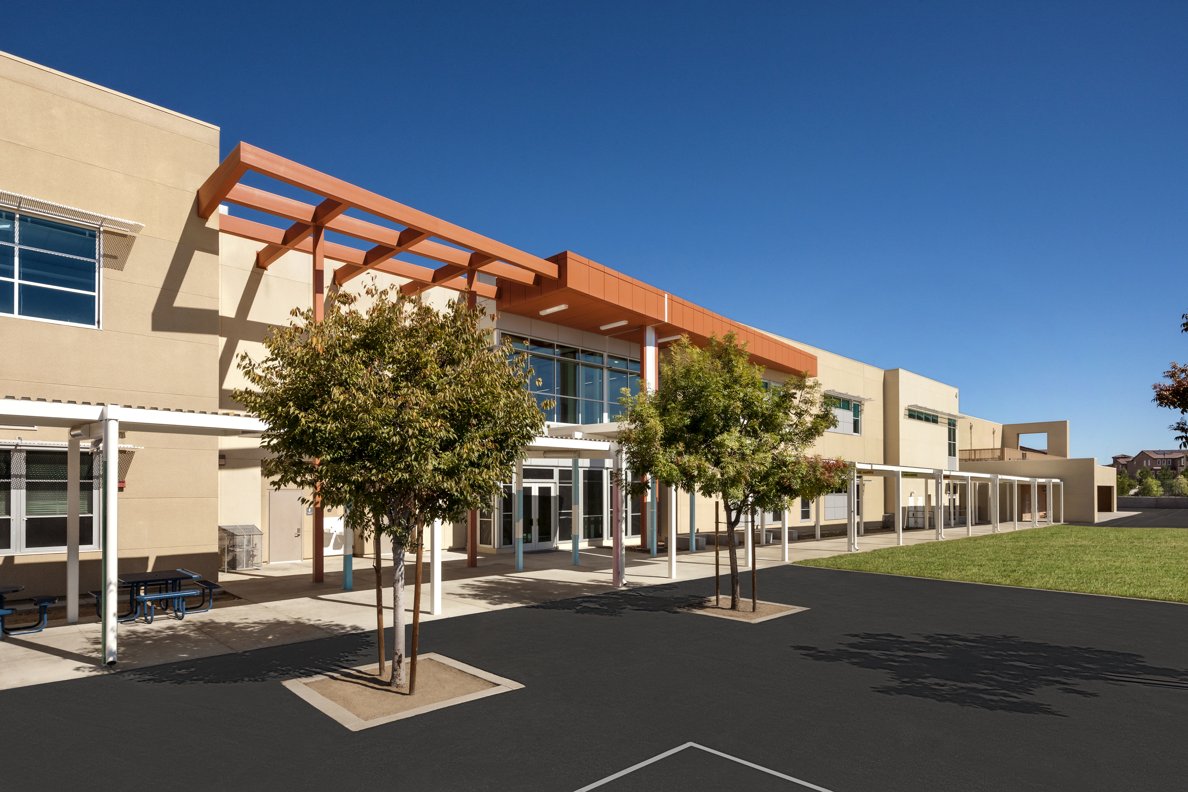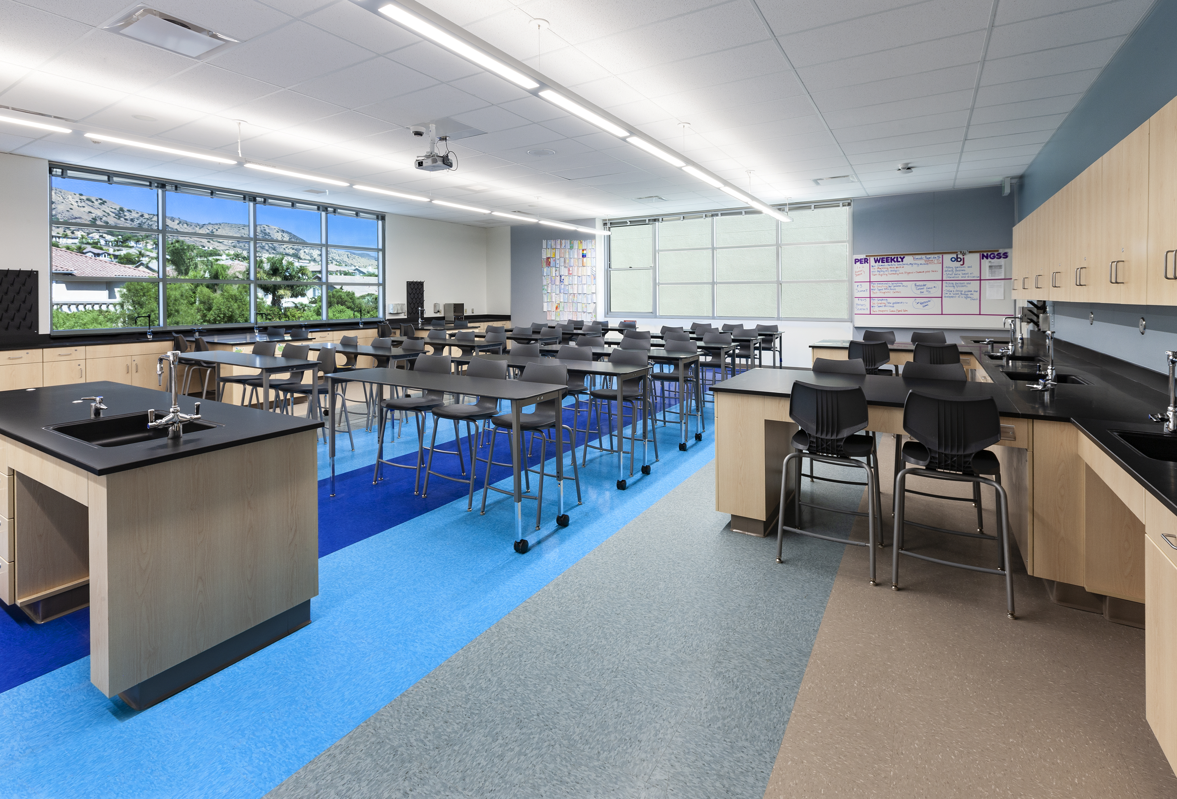Project name:
LAUSD Porter Ranch Community School Classroom Addition
Project size:
24,700 SF
Project Description:
Our design approach is intended to create both visually and operationally a fluid, dynamic, and integration of new and existing facilities. The new facilities are intended to provide a variety of lively, student oriented spaces and learning environments that maximizes student-teacher interaction both in and outside of the classroom. The intent is achieved through the seamless integration of gathering and circulation spaces linking the classroom addition with the existing adjoining classroom building, through the inclusion of informal collaborative spaces both inside and outside, and by providing flexibility in the proposed classrooms to accommodate different and evolving teaching styles.
Architectural styling cues from the existing campus informed our design solution, creating a contextual “expansion”, not an “addition”.




