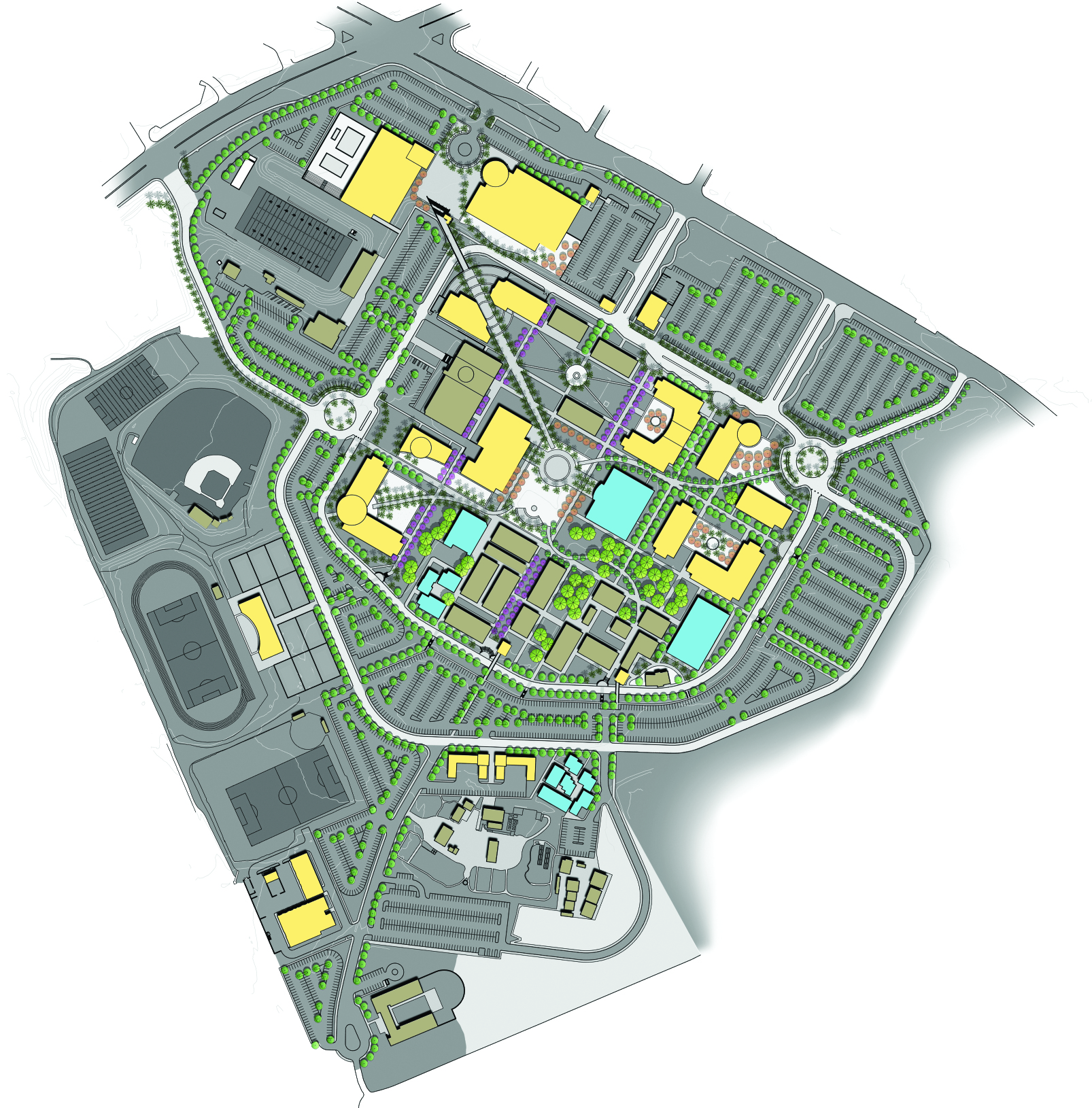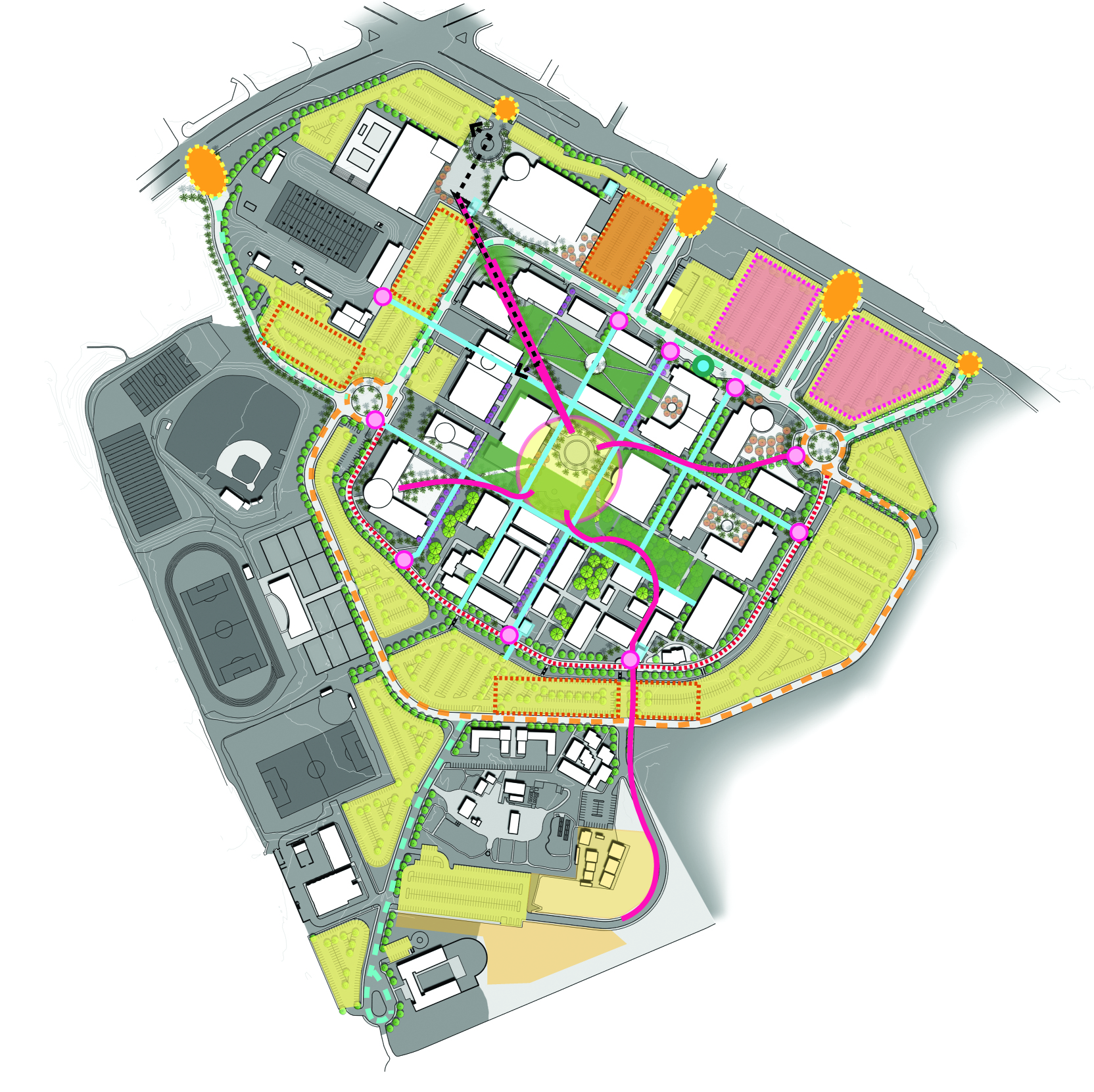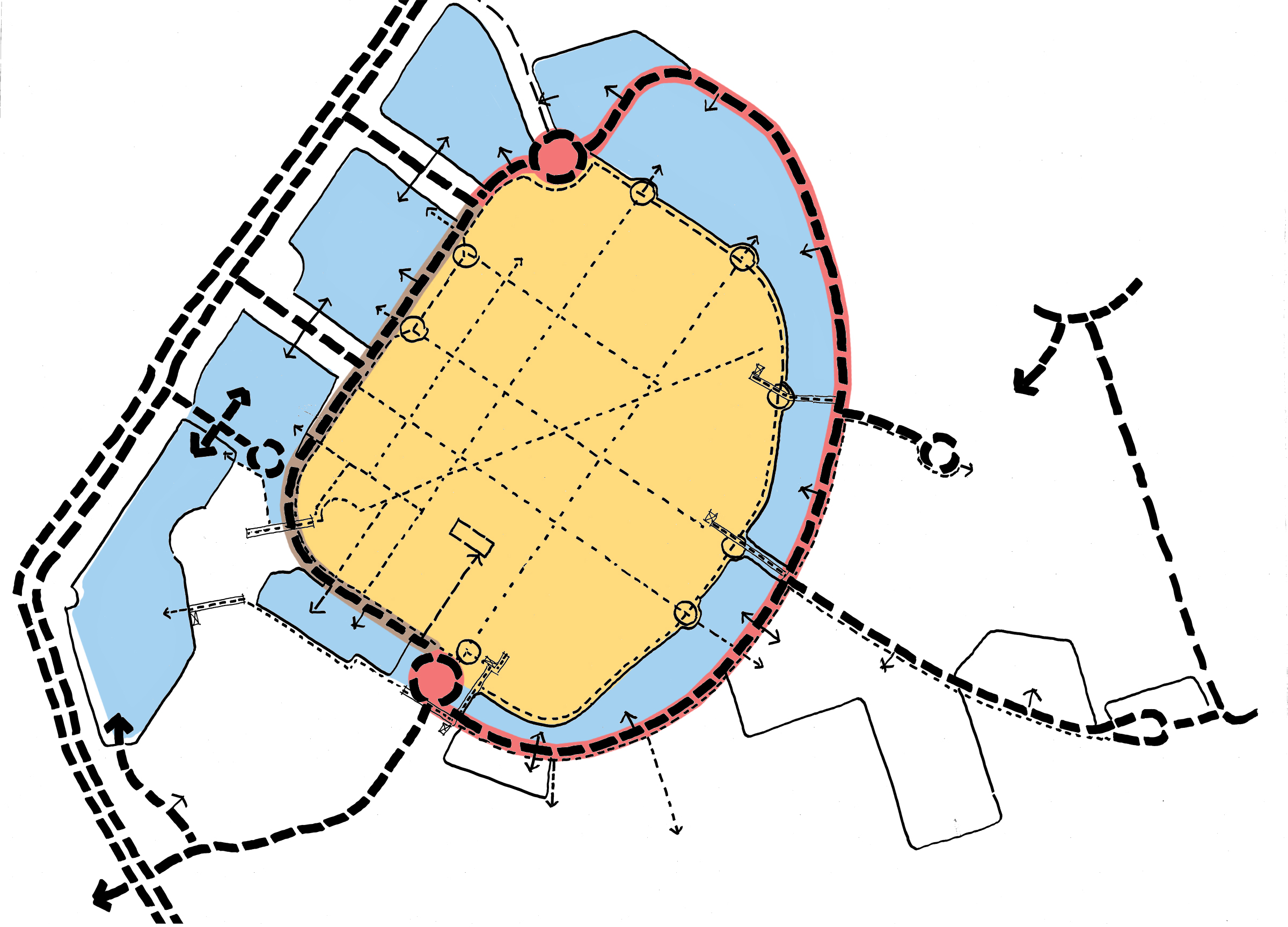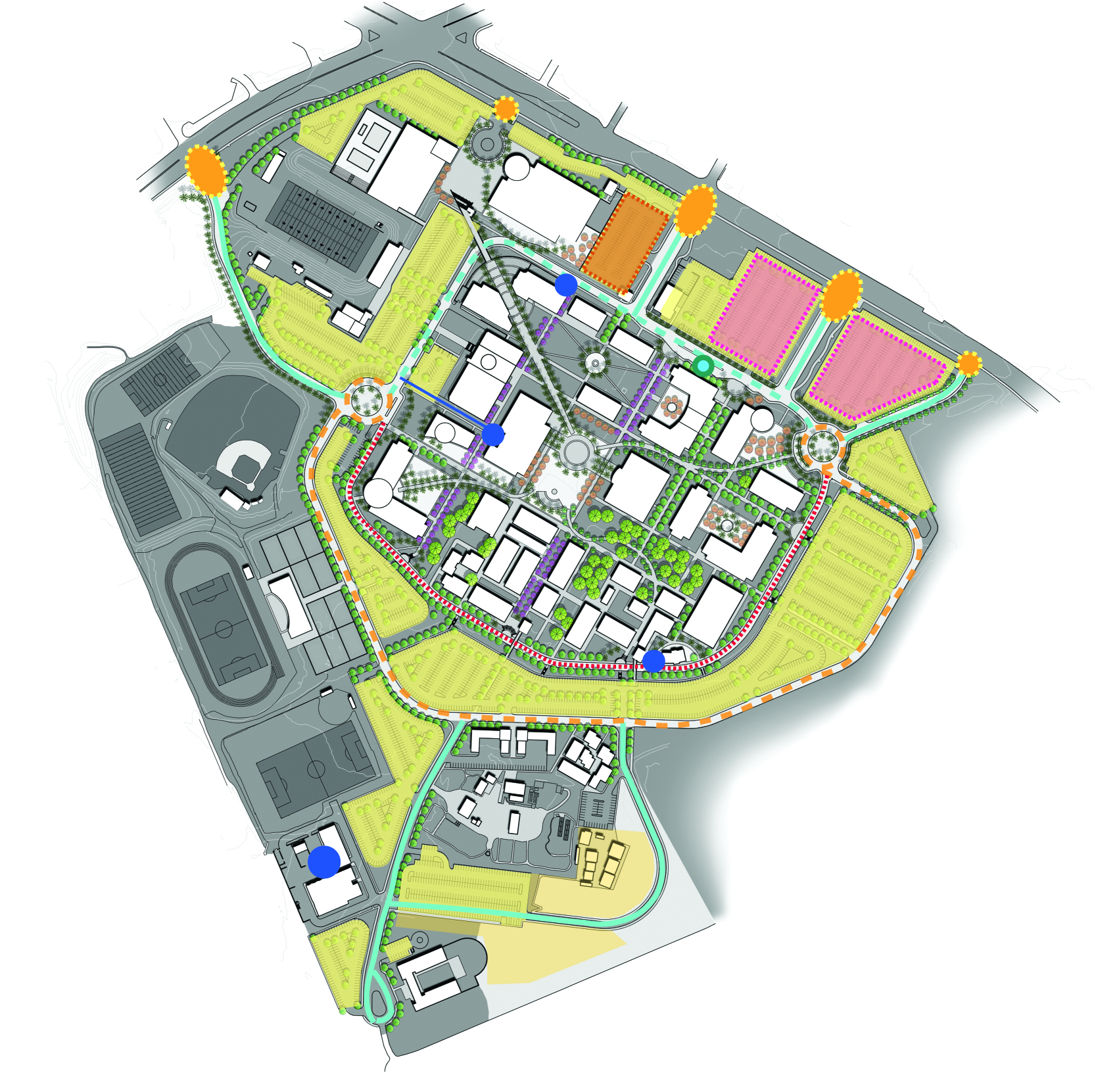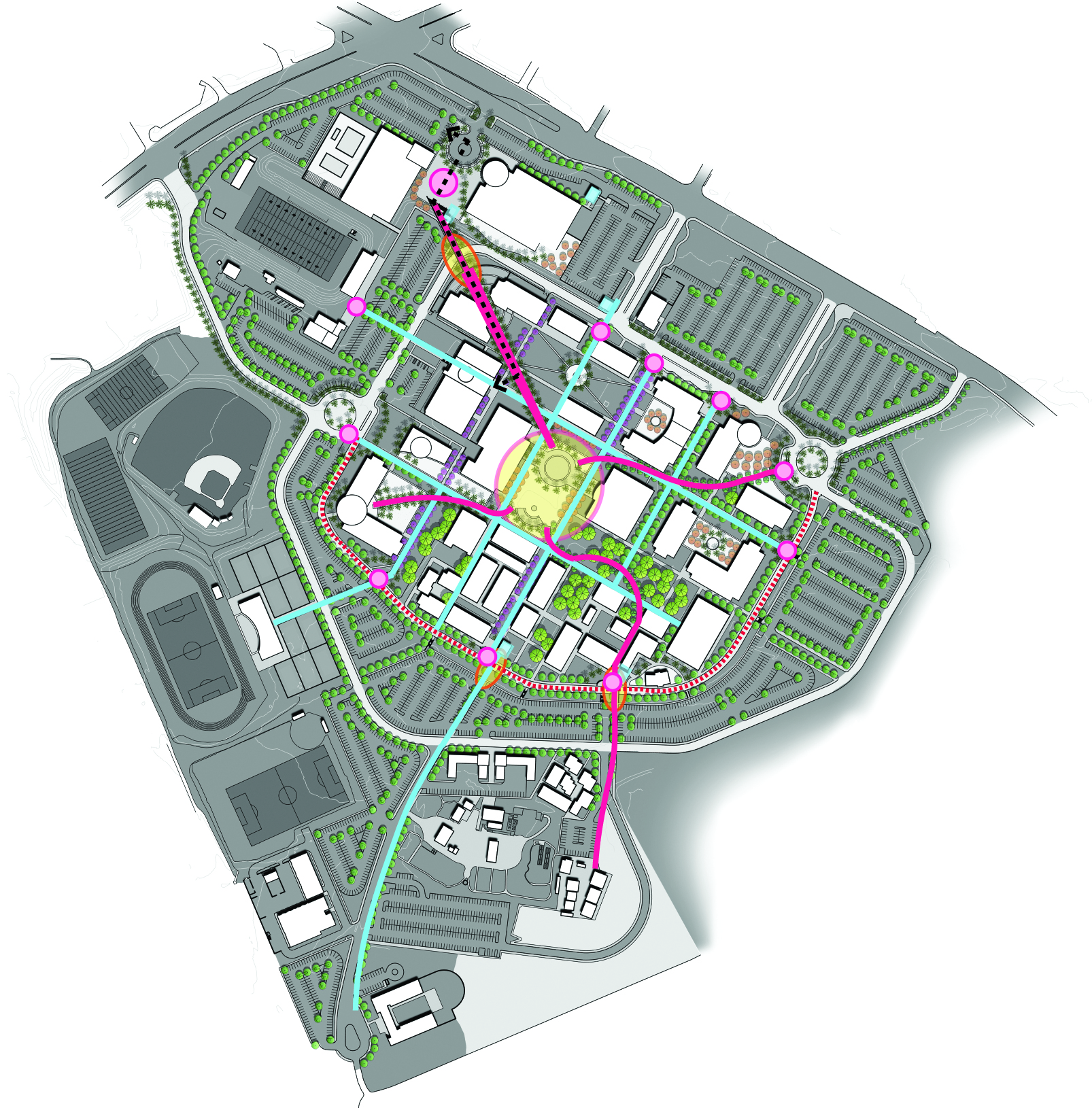Project name:
Southwestern College Education/Facilities Master Plan
Client:
Southwestern College
Project size:
156 acres
Project Description:
The 2025 Facilities Master Plan addresses development of the original 156 Acre Chula Vista Campus as well as the College’s Higher Education Centers in Otay Mesa, National City and San Ysidro.
The Program of work reflected in the Master Plan evolved through a collaborative process of working with Campus Administration, faculty and staff as well as several open community forums. The plan focuses on the following:
• Addressing aging buildings and infrastructure as well as new construction to meet growth projections through 2025
• Addressing vehicular access, circulation and parking as well as pedestrian access circulation and open space
• Being sensitive to the Local Bond program limits (available dollars)
• Creating a program that is capable of leveraging local bond dollars to capture potential state funding
• Prioritizing and sequencing facility projects to limit the disruption of campus activities and minimize the need for alternative temporary housing or swing space (maximize the use of available dollars)
• Developing a Building/Facilities Program that has institutional and community support through involvement of campus constituencies and the broader community (public) in the planning process

