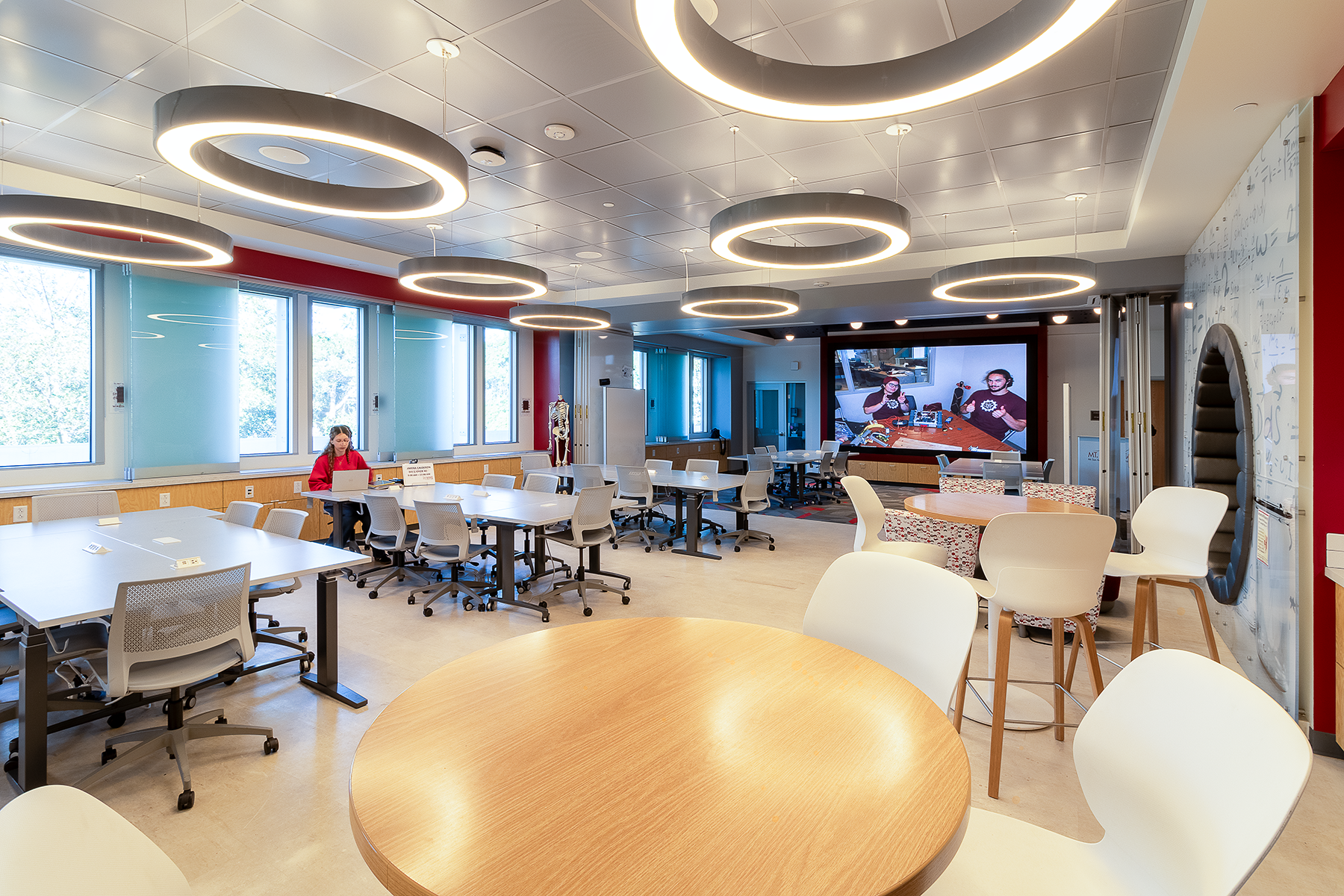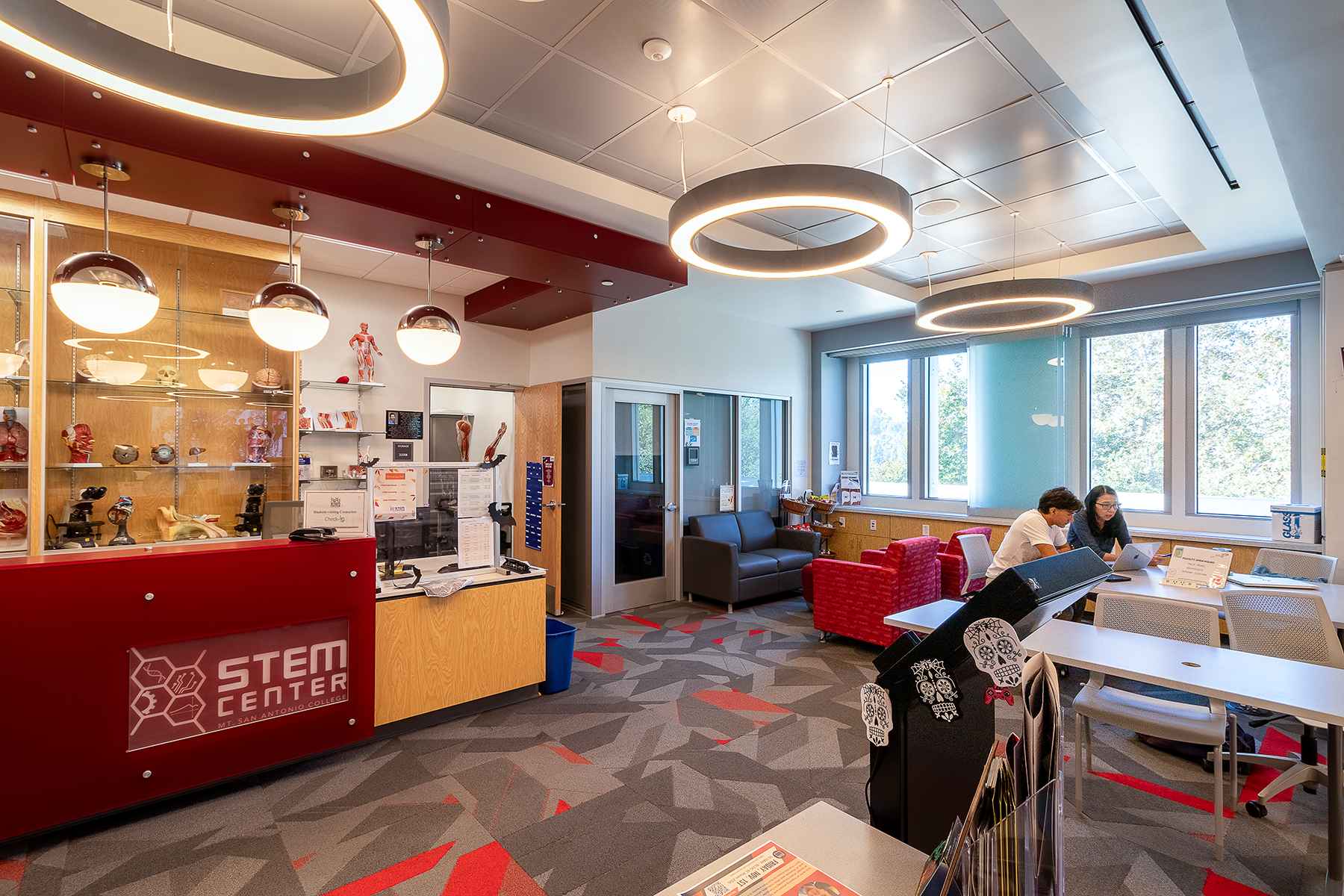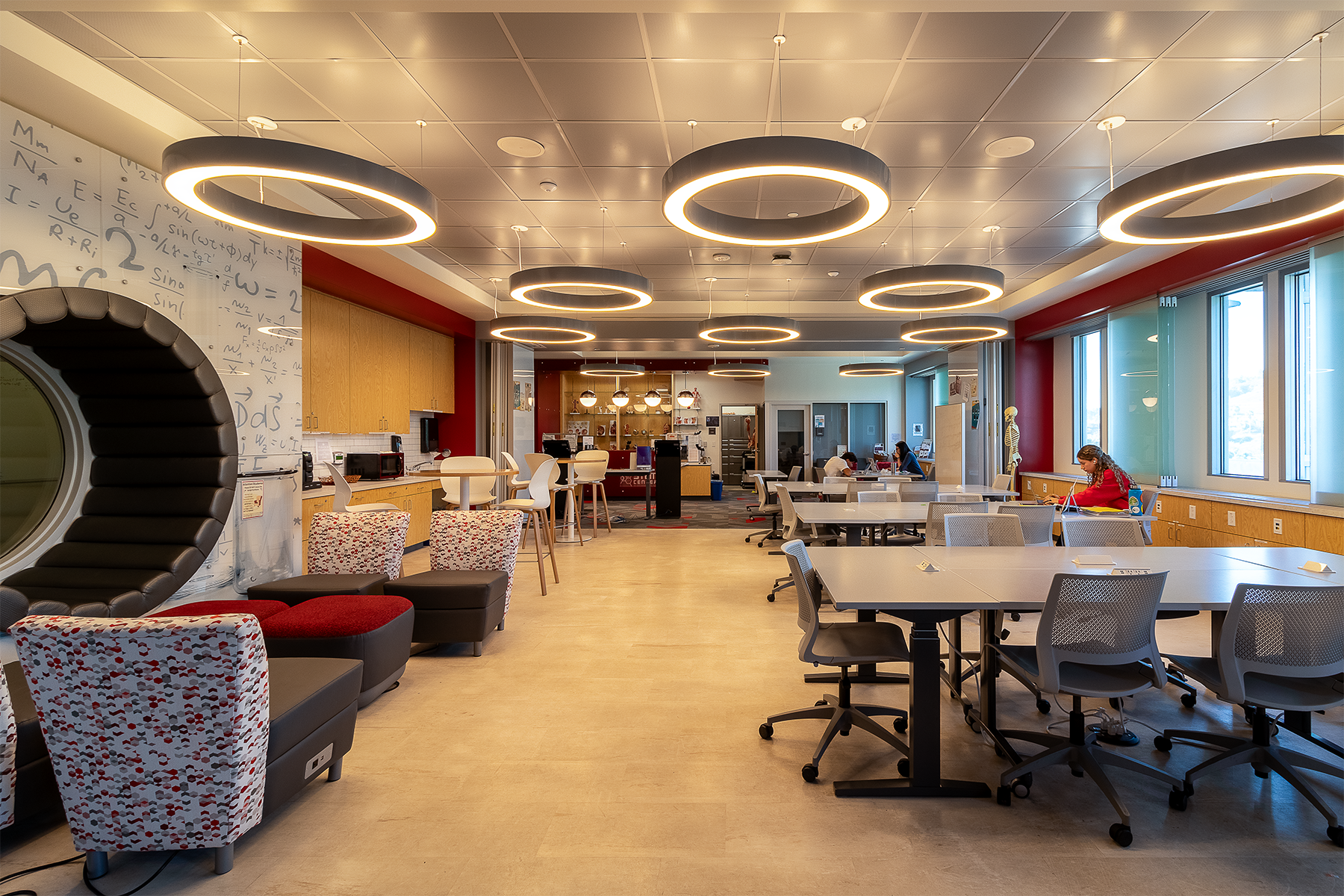Project name:
Mt. San Antonio College STEM Center
Client:
Mt. San Antonio College
Project size:
2,000 SF
Project Description:
The project involved the renovation of two dated “chalk and talk” classrooms to create an integrative STEM center. It provides a flexible and innovative learning environment that offers students a variety of configurations to support student collaboration, interaction and socialization. The space is equipped with WiFi, flexible furniture, audio-visual capabilities and movable walls with writable surfaces allowing the space to be sub-divided into various “zones” of activity from small group meeting spaces to a large lecture classroom environment. Power supply whips are located along the perimeter walls to provide ample “plug and play” opportunities along with a hospitality “Coffee Bar” area where students can get drinks and food.




