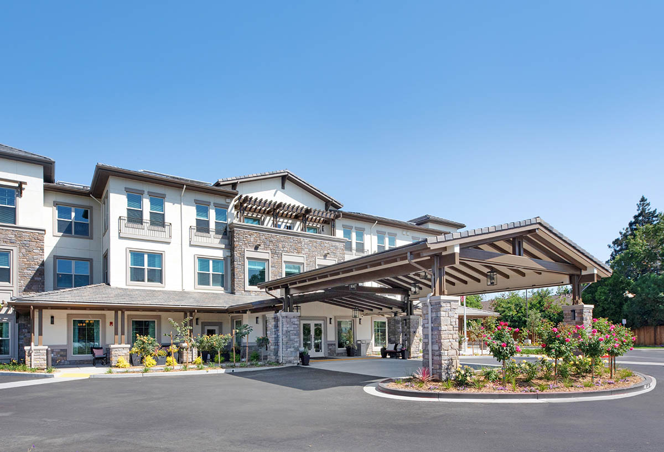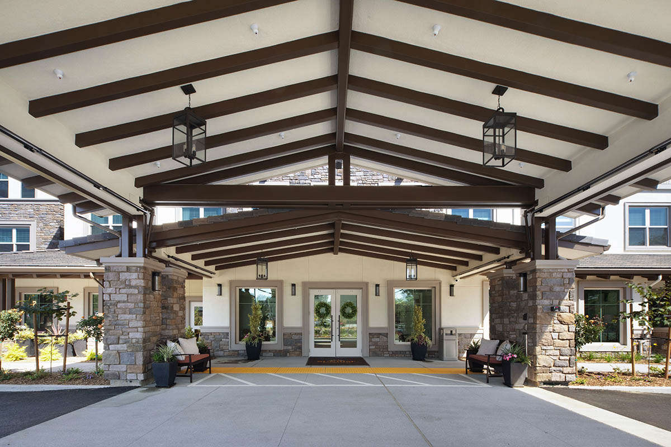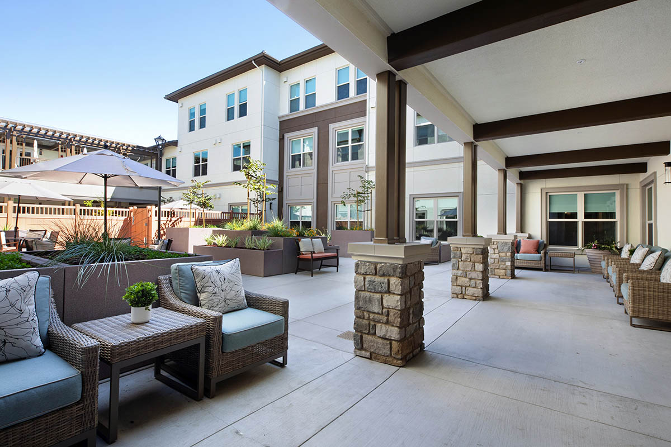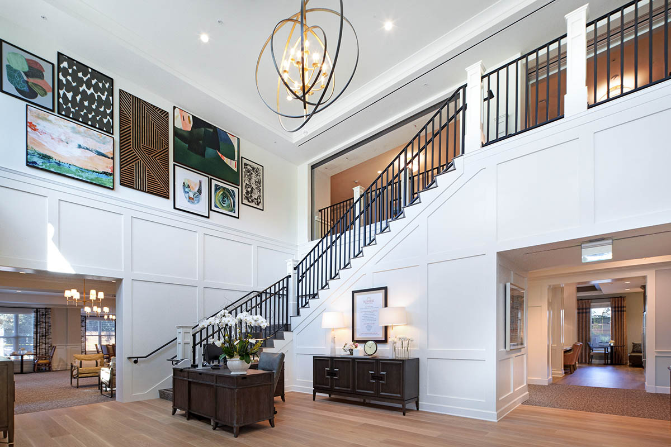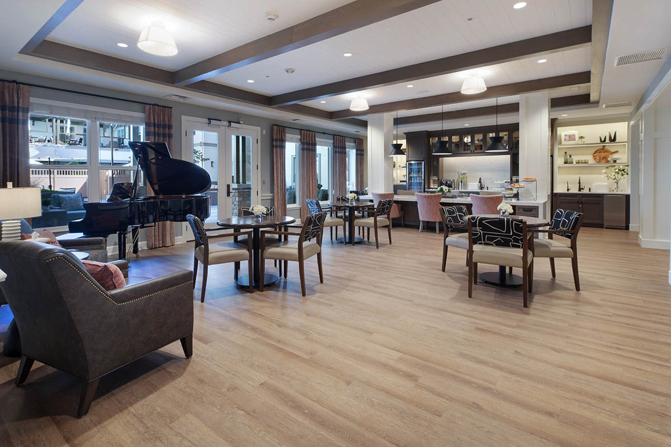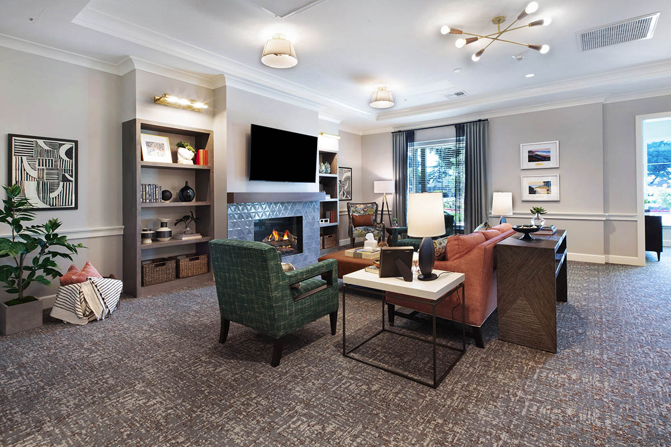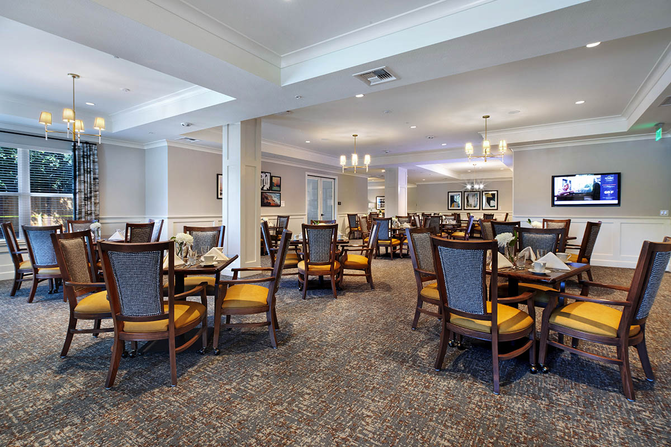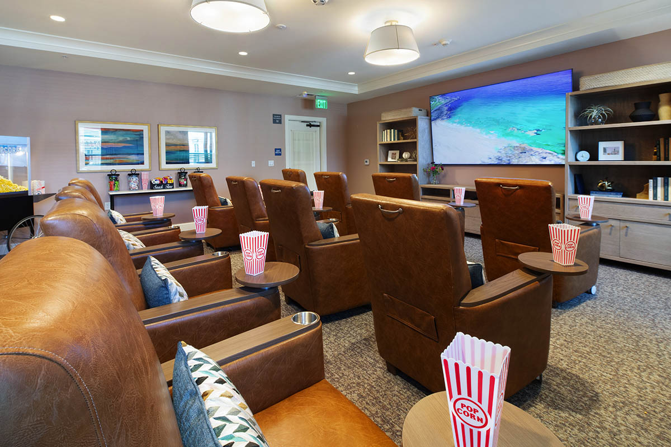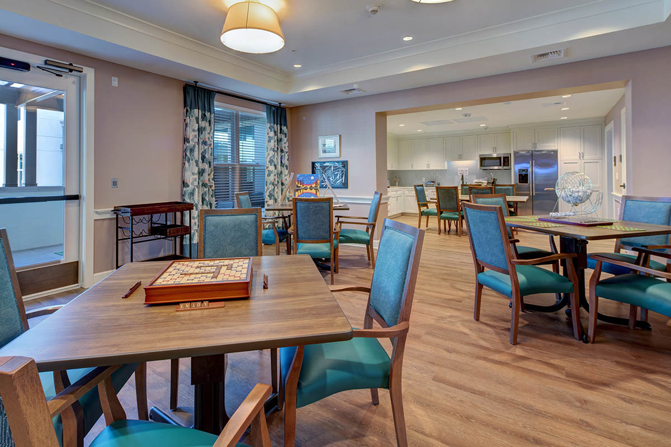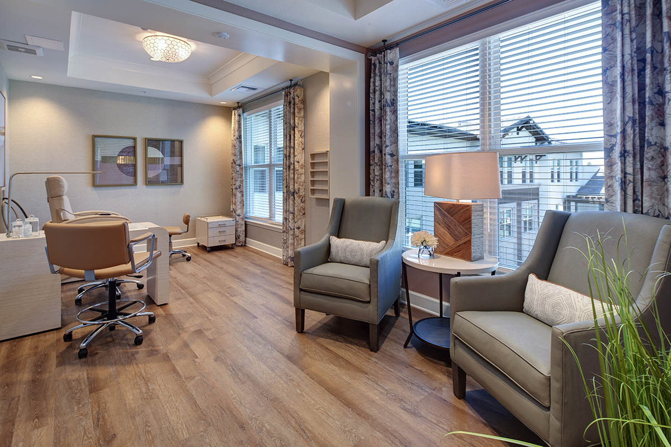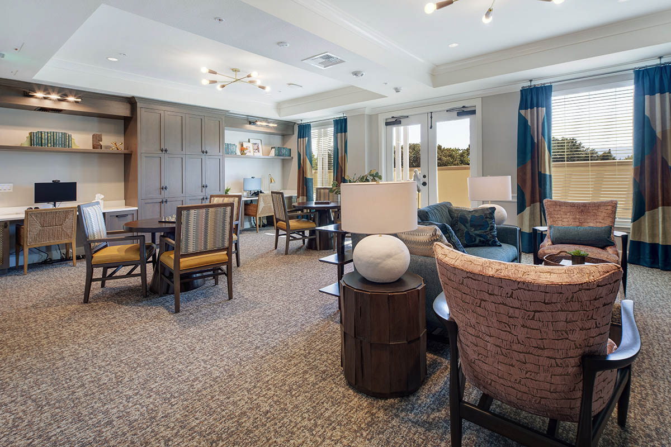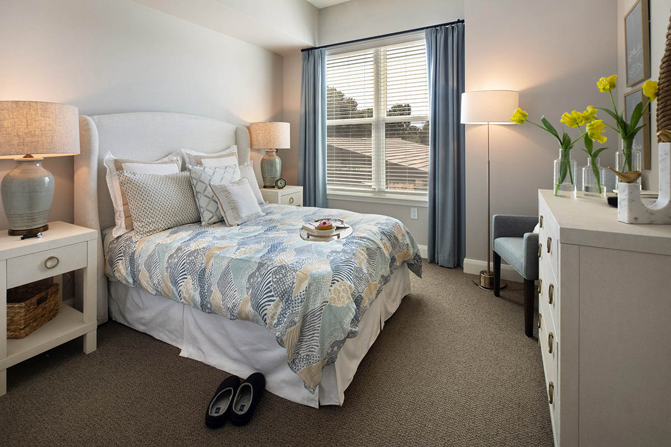Project name:
Sunrise Cupertino
Client:
Sunrise Senior Living
Project size:
82,000 SF
Project Description:
Sunrise of Cupertino is an assisted living facility that offers both residential and memory care services to the local neighborhood. The project is situated on a 2.3 acre site, surrounded by a neighborhood of single family homes, and consists of 90 residential units housed in a 2 / 3 story structure over a subterranean parking garage. The building provides a central courtyard with multiple patio decks for users to enjoy the relaxing weather of sun and fresh air. It also provides an onsite community garden for use by both the neighborhood and residents. Within the building there are multiple dining, living, and activity spaces, along with a casual bistro, which are all connected to the outside through patio and garden spaces. With a contemporary craftsman architecture, of stone and wood detailing, this facility exudes a warm-hearted charm for the residents to call their own.

