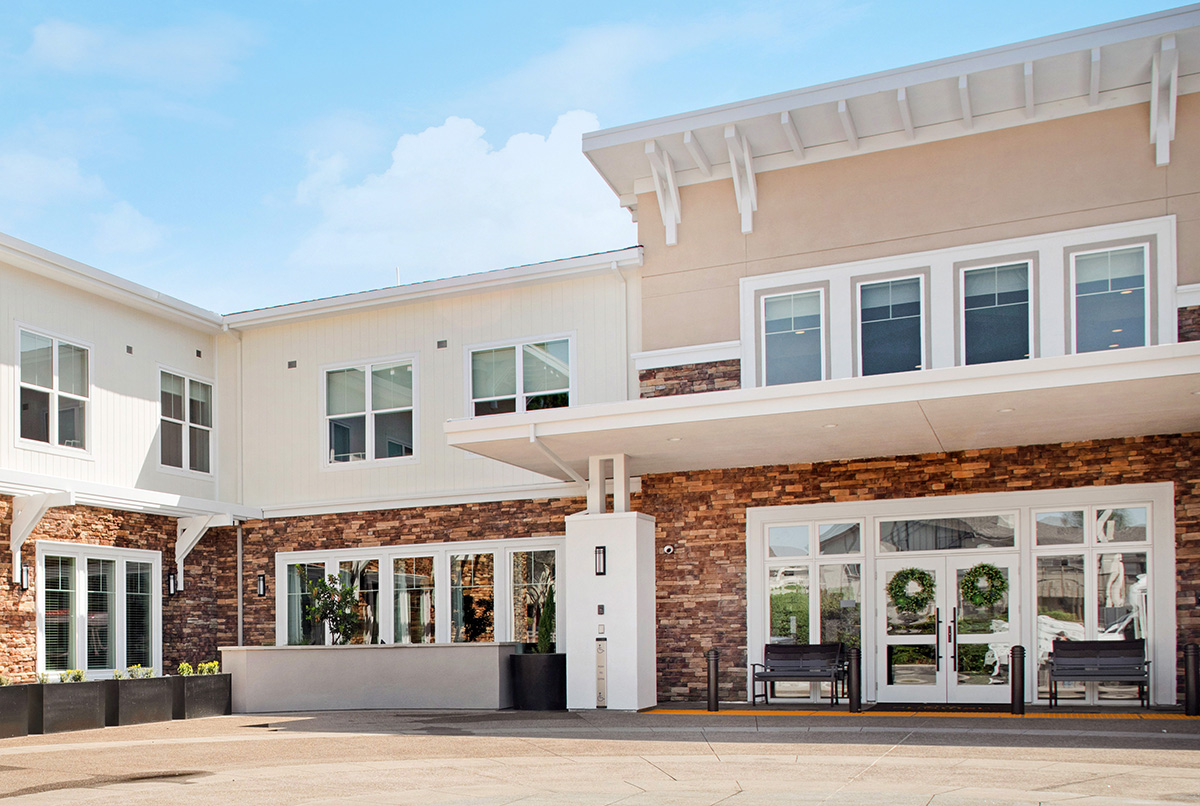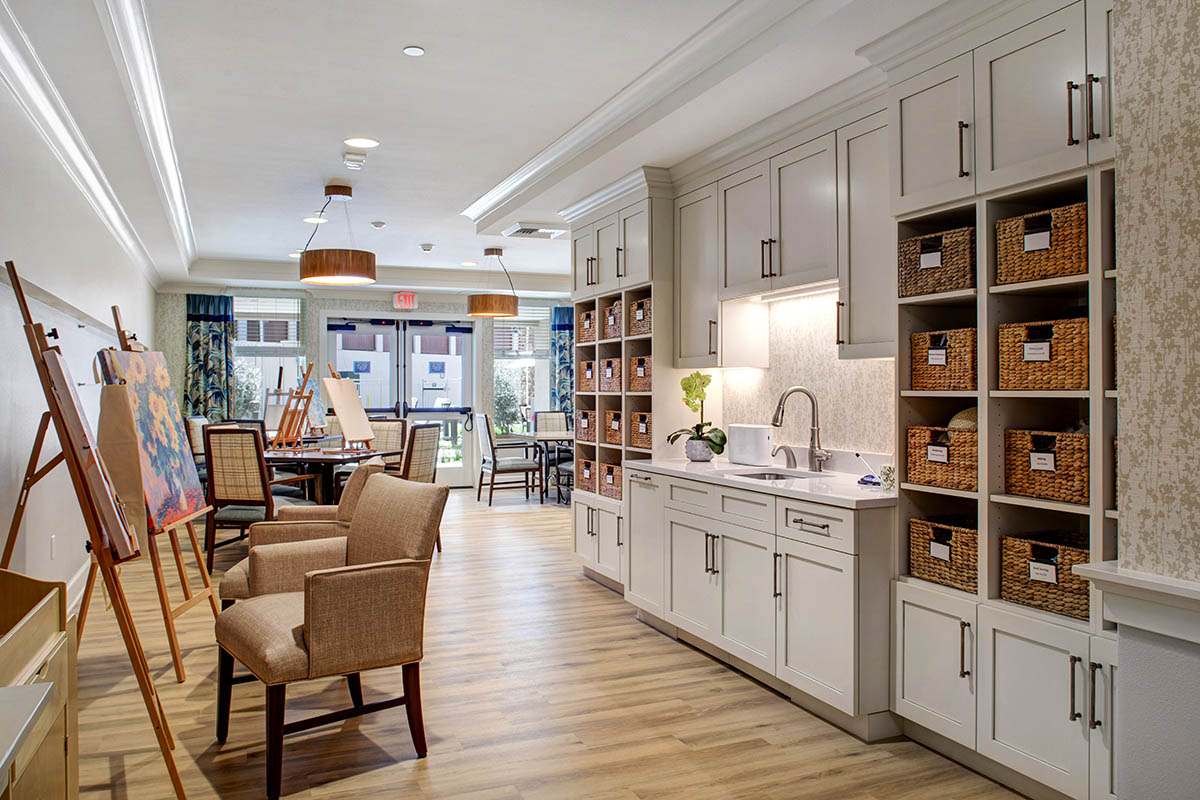Project name:
Sunrise Orange
Client:
Sunrise Senior Living
Project size:
74,500 SF
Project Description:
Located on the corner of Lincoln Ave and Oceanview Ave, Sunrise of Orange is a 93 unit assisted living facility on a 1.55-acre site. There are 62 parking spaces on-site that are housed below the building in a subterranean parking garage.
The Architecture respects the early California Craftsman style which prevailed in Orange in the 1950’s. It sits at the forefront of the historic Olive Heights neighborhood, the second oldest community in Orange County.
The building is two story adjacent to the residential properties to respect the scale of the neighboring single-family homes, and three story along Lincoln Ave where the scale is appropriate for commercial development.
The original project entry is maintained off Ocean View so not to disrupt existing traffic patterns.
Residents and visitors are greeted with a large double volume entry lobby immediately off the exterior auto court turnaround and drop-off area.
Many amenities within the building include multiple dining rooms, living rooms, activity spaces, theater room, gym, medical exam room, salon, and spa.
Exterior courtyards offer ample walking room and areas for sitting or dining amongst the resident garden beds, butterfly garden, and bird houses. Exterior balcony spaces are also situated throughout the project that offer overviews of the neighboring Eisenhower Park and lake.





