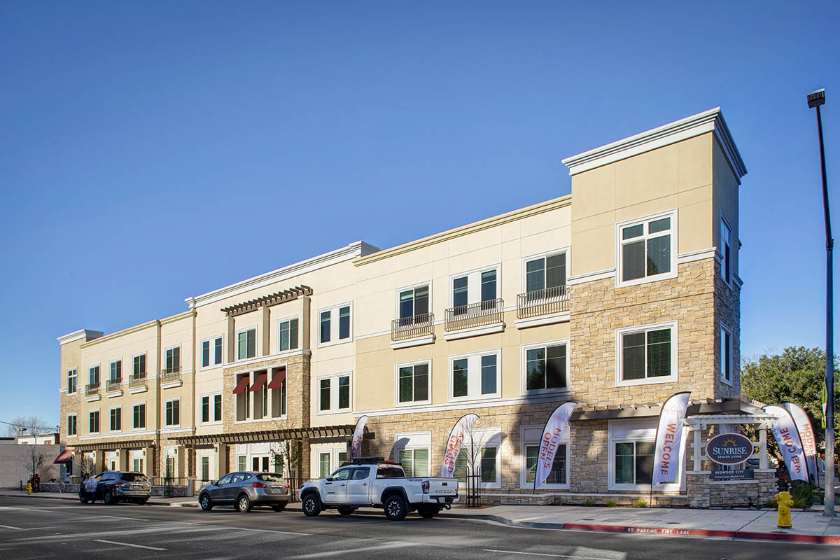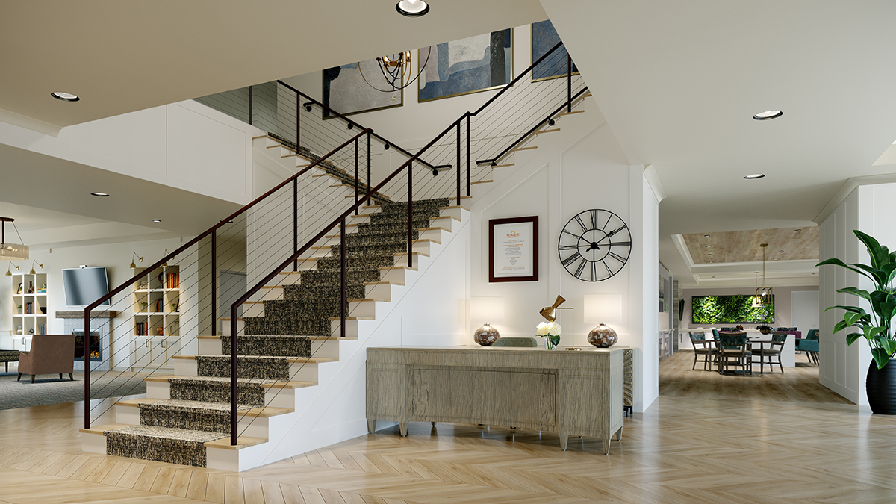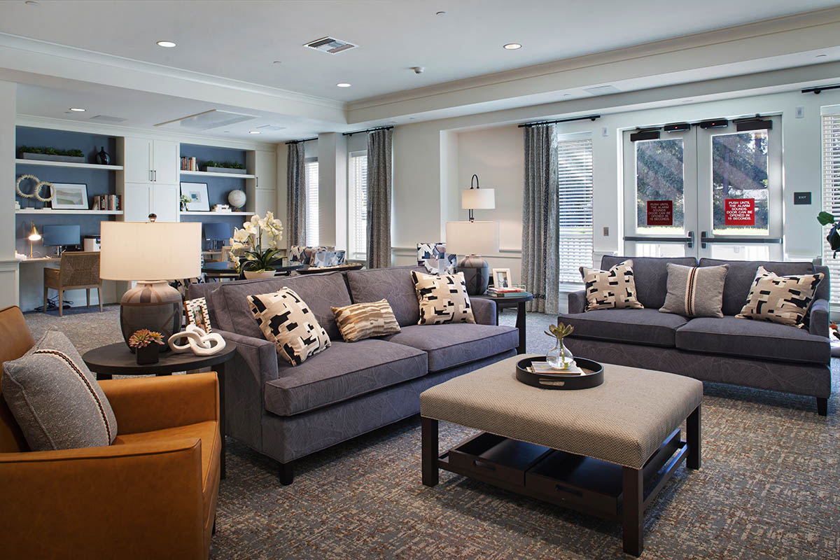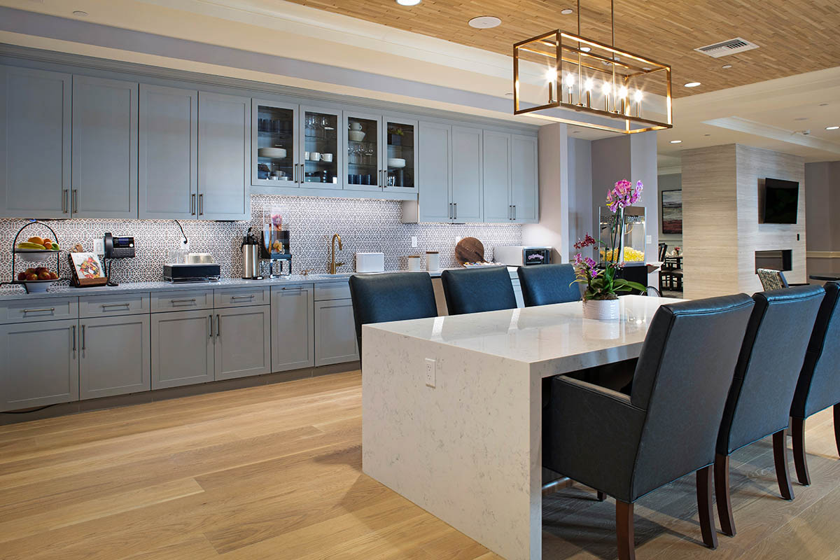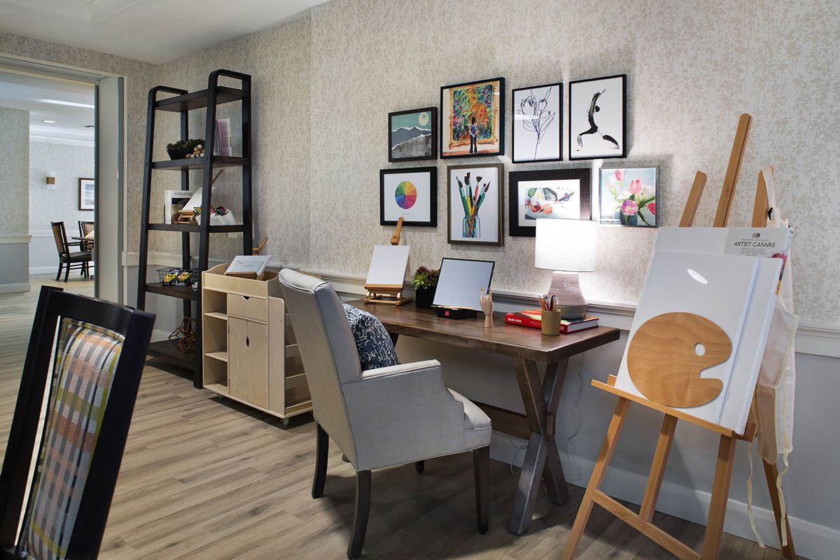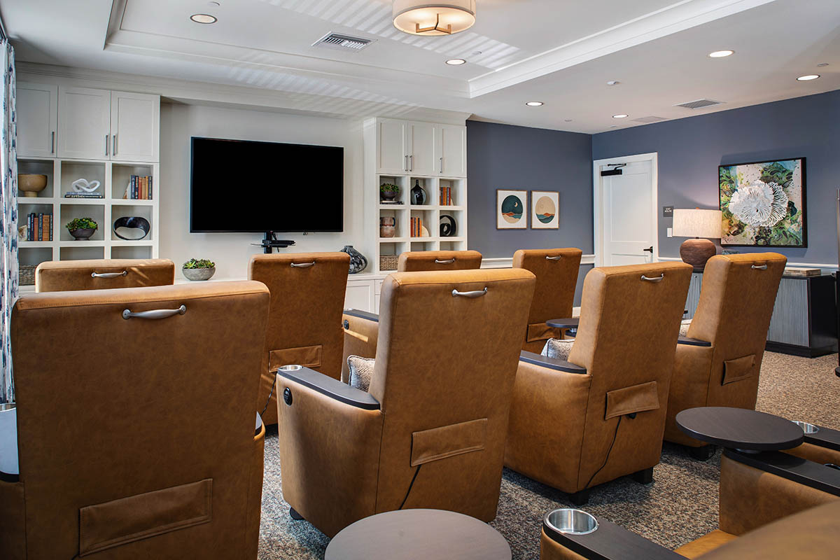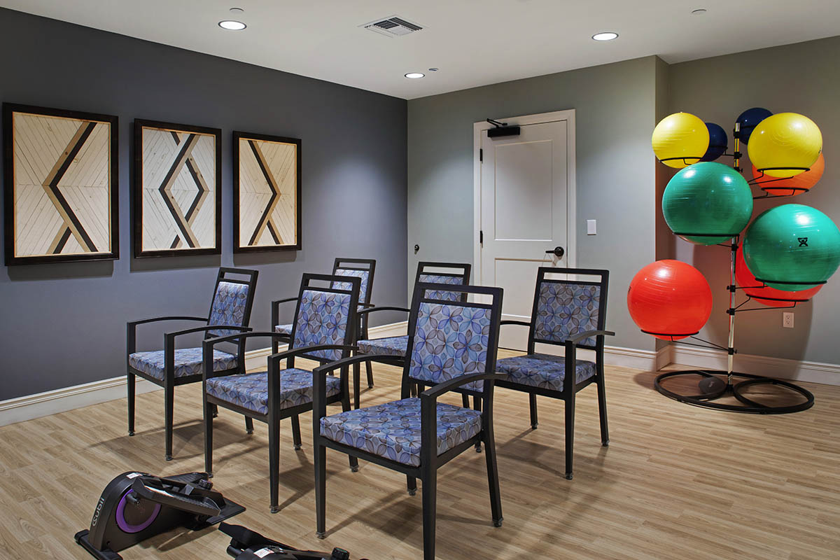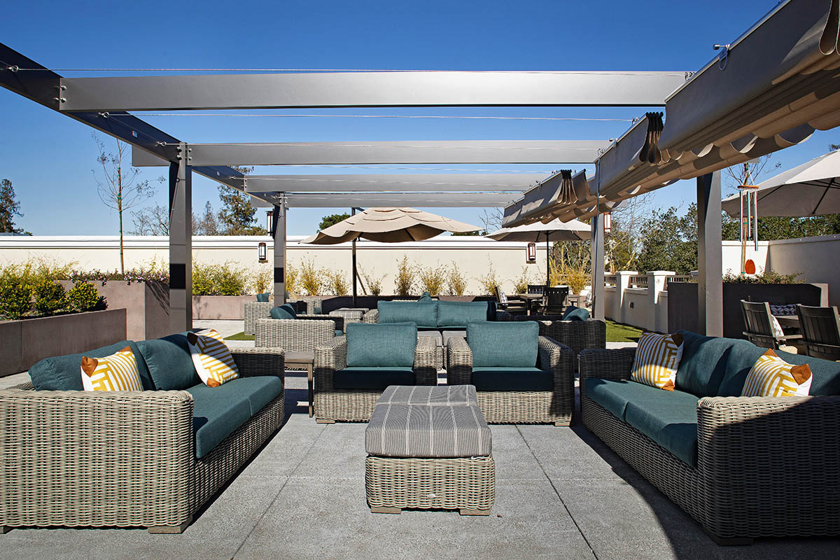Project name:
Sunrise of Redwood City
Client:
Sunrise Senior Living
Project size:
78,900 SF
Project Description:
The project is a 90-unit residential care facility for the assisted living and involves the construction of a three-story, 78,900-square-foot building with underground parking.
The site location provided for constraints that evolved to design opportunities. The front of the site is located on a commercial street while the back butts up to a low-density residential area with a setback to provide a buffer for both the memory care and adjacent residential community as well as a garden space for the memory care to use. The dining room, activity room, and other spaces for social engagement are located on the front while the memory care facility is located on the backside to provide a quieter space. Vehicular circulation is divided to have guests and deliveries enter from the commercial front, with the residents entering off the back from the residential community side to provide less traffic for the low-density housing. Because of the site layout and limited outdoor space, we utilized the 2nd and 3rd floor spaces to provide roof top gardens.

