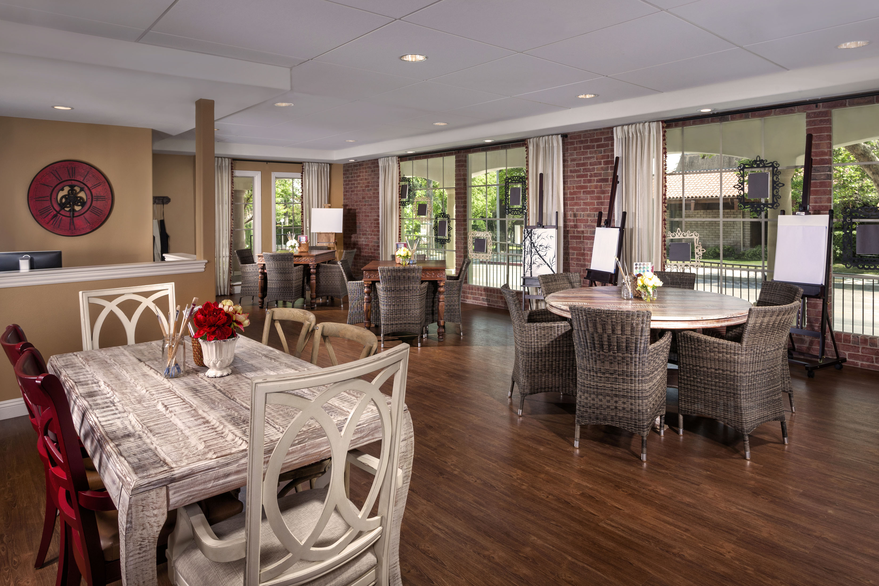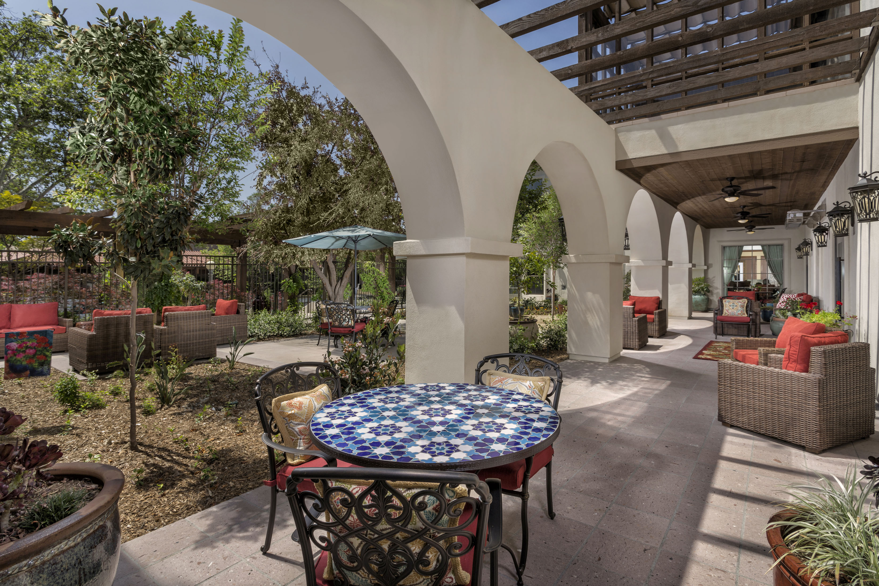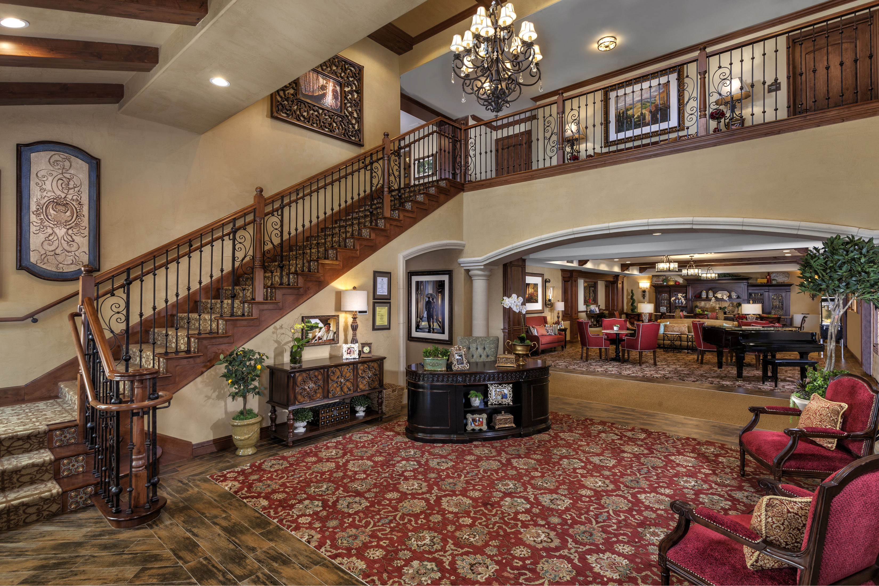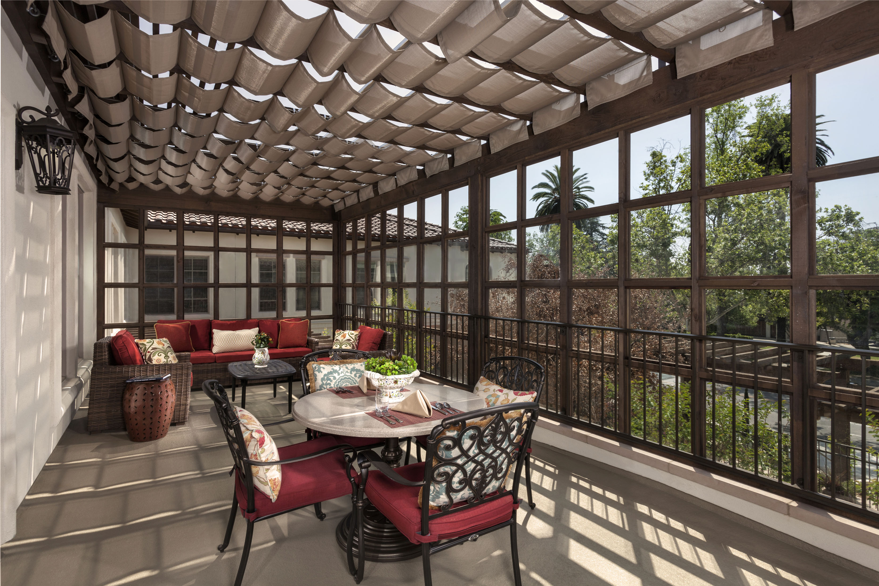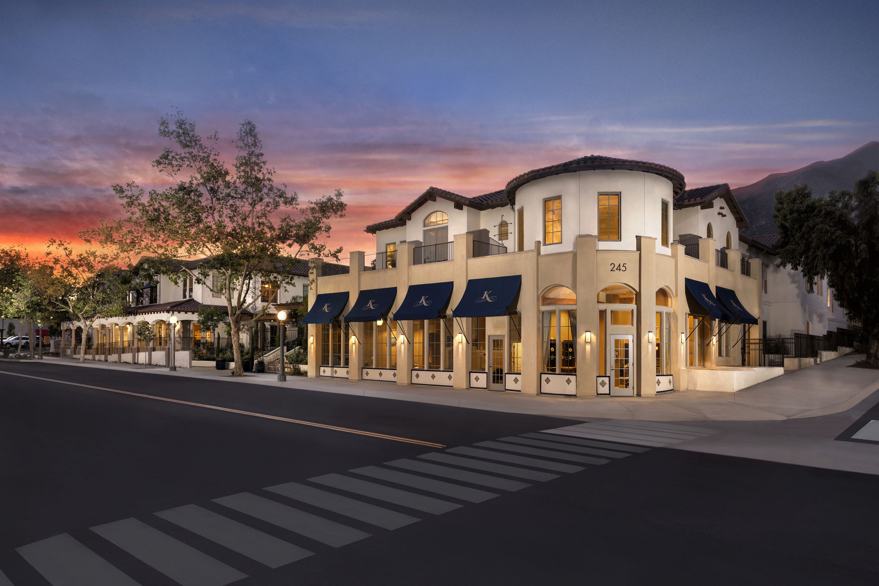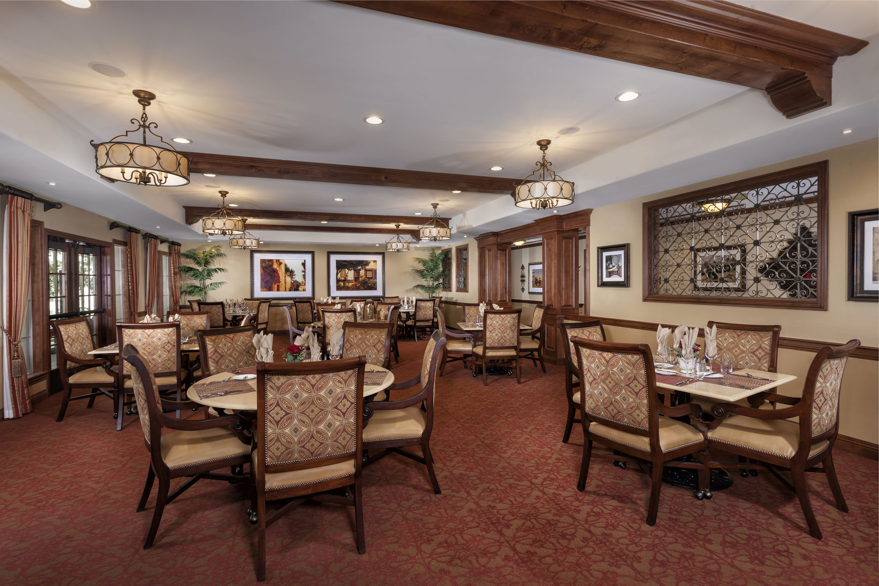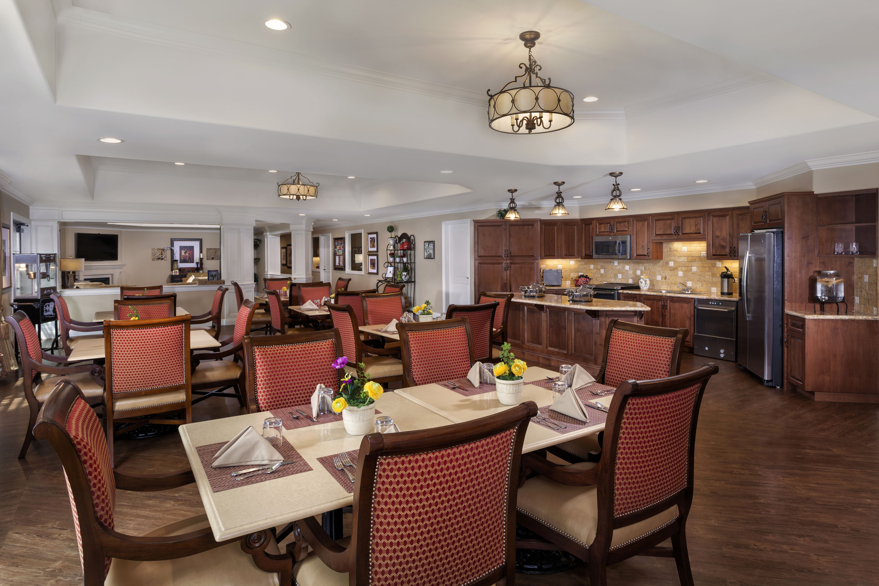Project name:
The Kensington Sierra Madre
Client:
Fountain Square Development West
Project size:
58,000 SF
Project Description:
This assisted living facility, nestled in the historic downtown of Sierra Madre, provides care for seniors including those with memory impairments. It is unique in that it provides commercial space that is utilized by the community in general.
The new design involves a 2-story “H” shaped building envelope on 1.84 acres, offering up to 75 suites with resident common areas for dining, living and socializing. Additional spaces are designed for fitness, physical therapy, and wellness activities, along with administrative offices, commercial kitchen and commercial laundry. Common use gardens, patios and sitting areas are incorporated throughout the facility and grounds.

