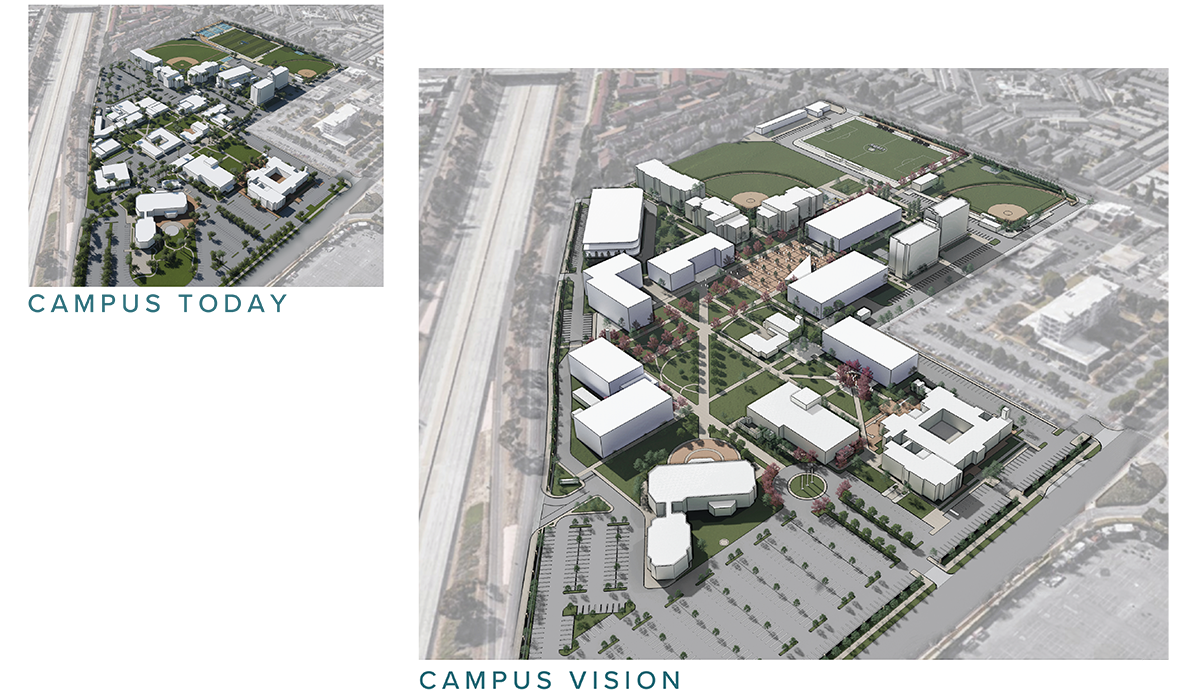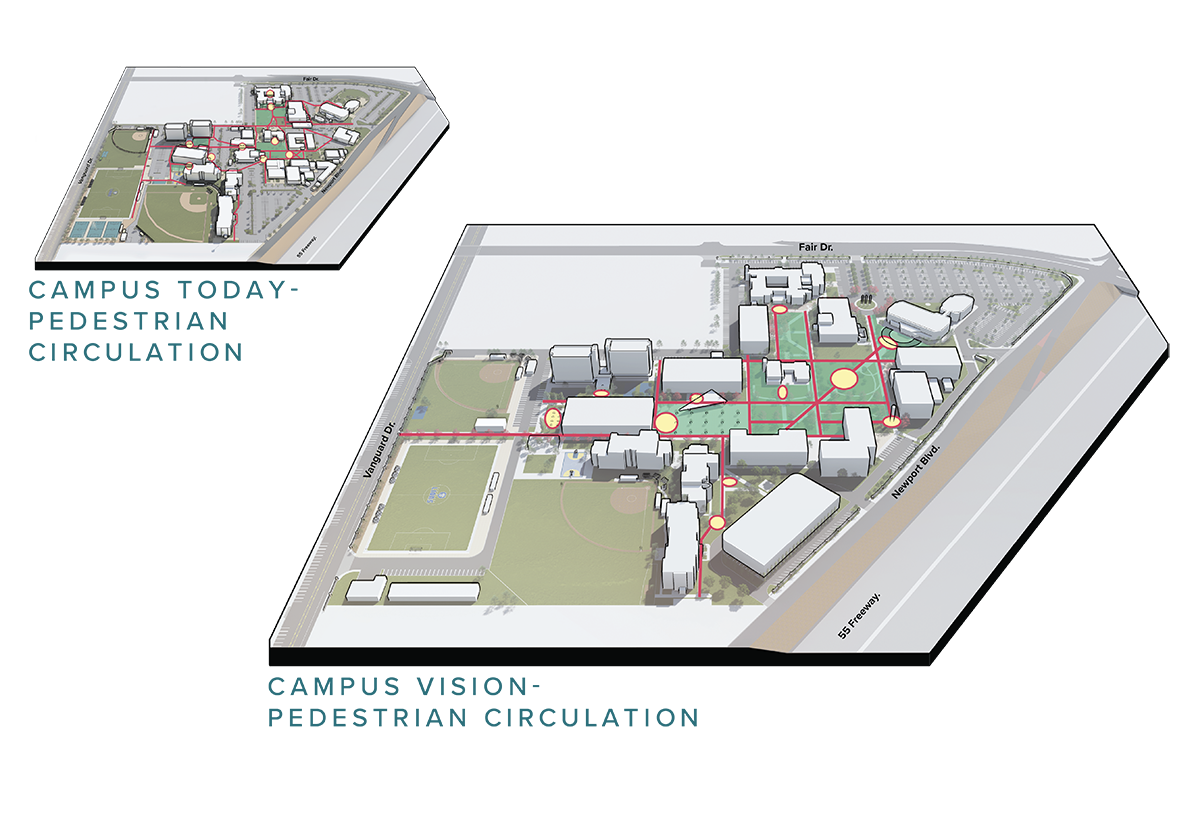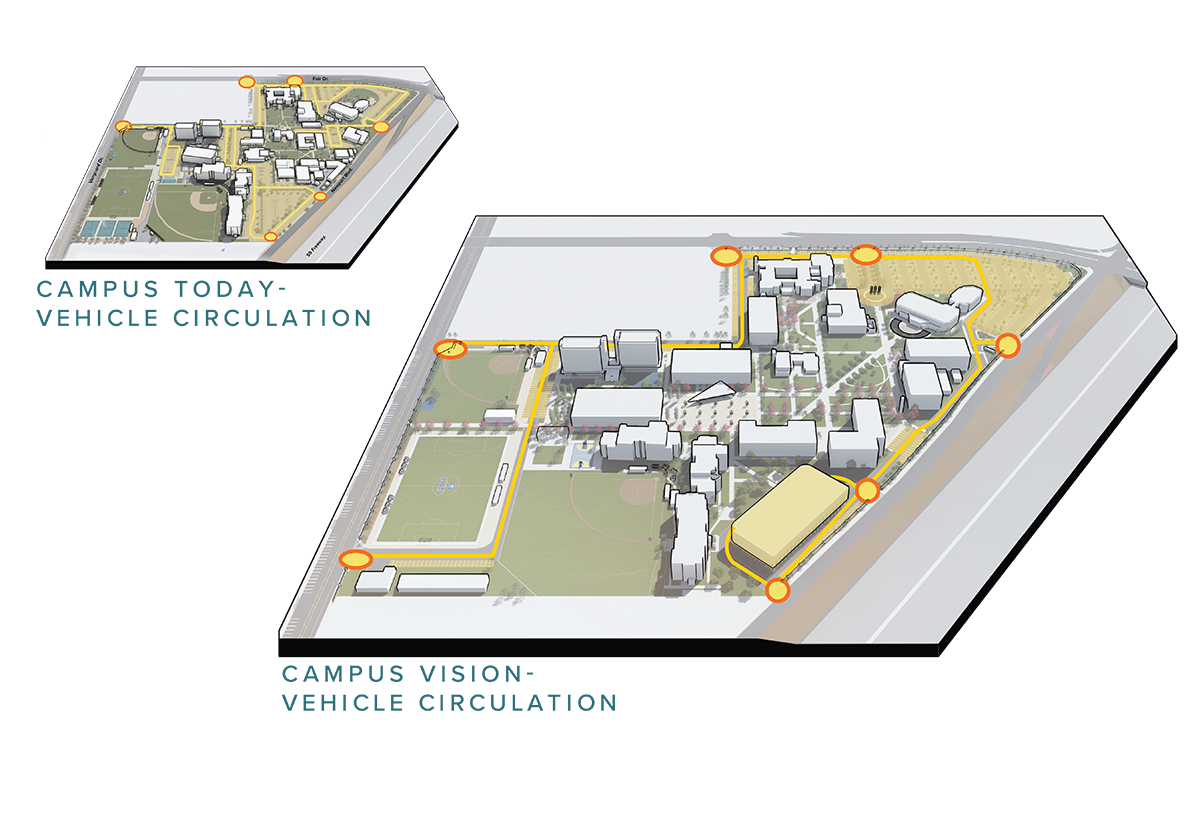Project name:
Vanguard University Master Plan
Client:
Vanguard University
Project Description:
The Vanguard University (VU) Master Plan (MP) establishes a vision and framework for campus improvement and future development, transforming VU from a University of 1,800 Students to 2,700. The MP will guide development that creates a thriving collegial environment addressing the following objectives:
• Support instruction and learning, enhance student life opportunities for all cohorts and, support an expanding athletics program;
• Enhance campus systems - vehicular access / circulation / parking, pedestrian circulation and wayfinding, and purposeful open space supporting the collegial experience;
• Strengthen campus identity through a cohesive aesthetic and definition / branding of the campus edge;
• Encourage sustainable development.
HPI has since been retained by the University for Campus Edge Beautification and the new Student Center.



