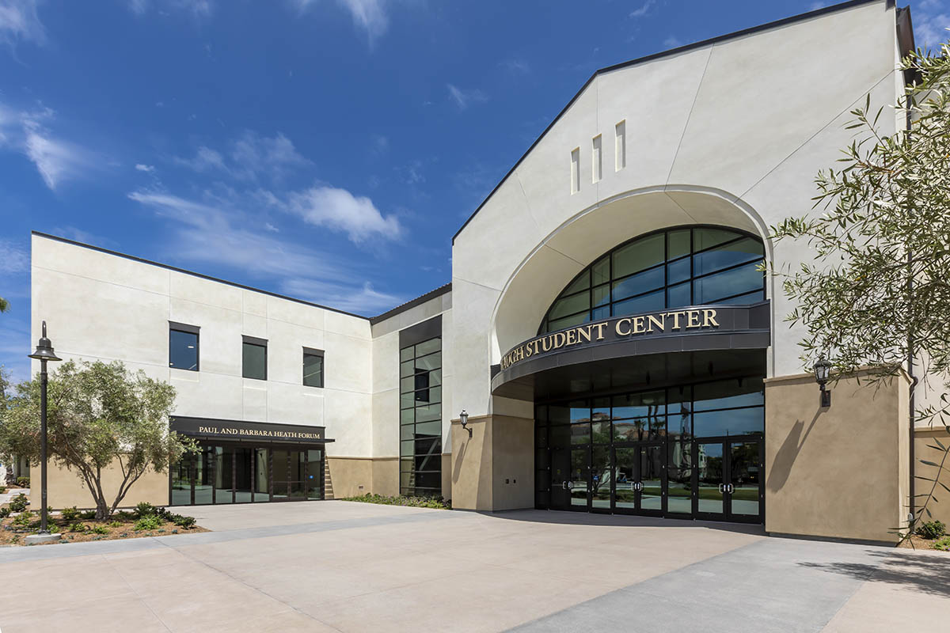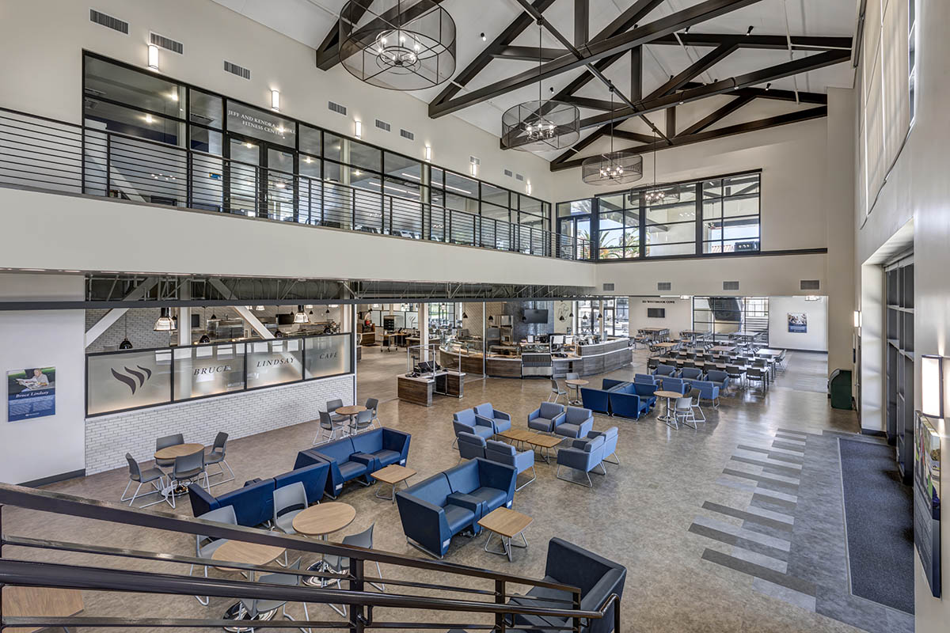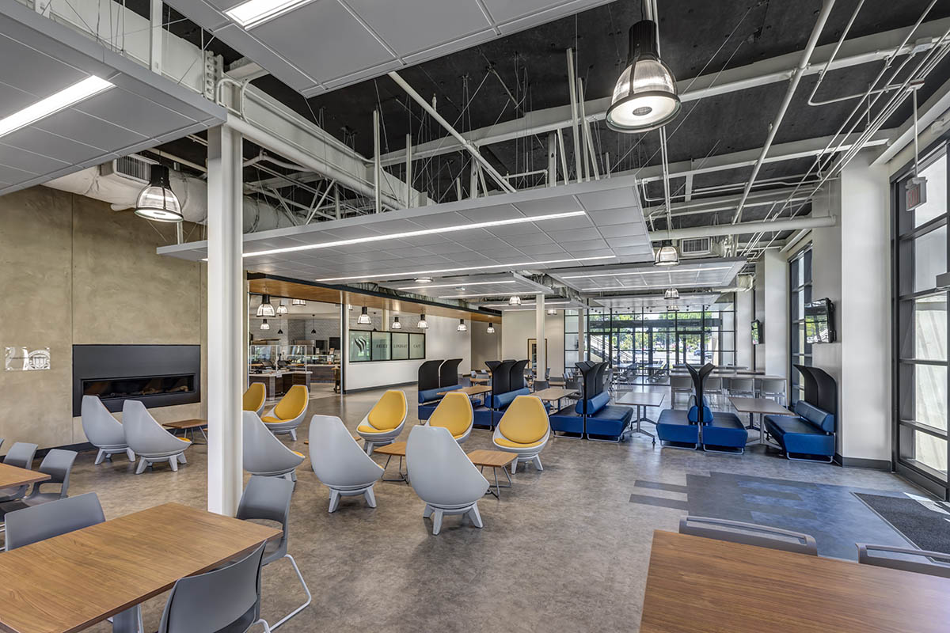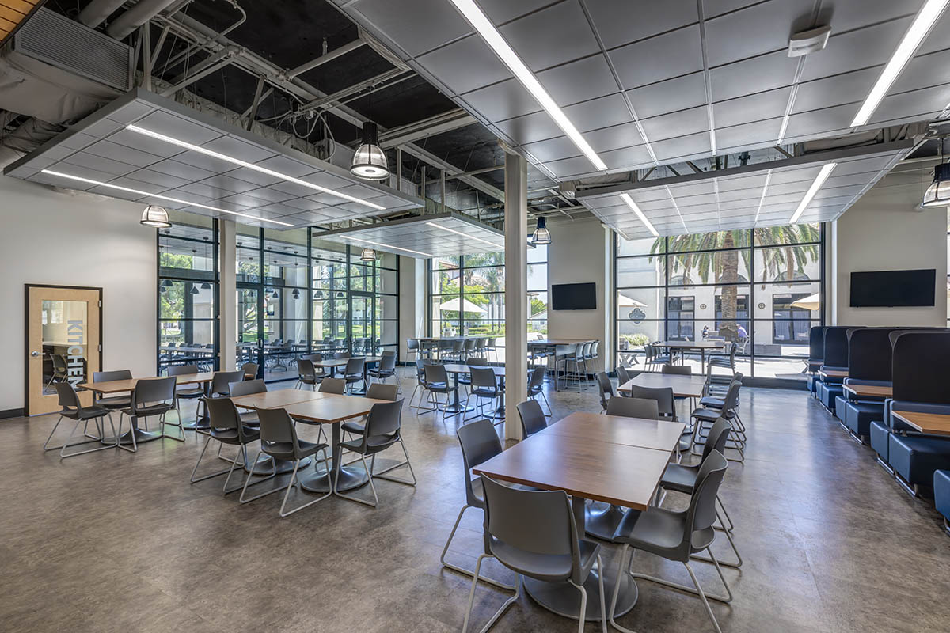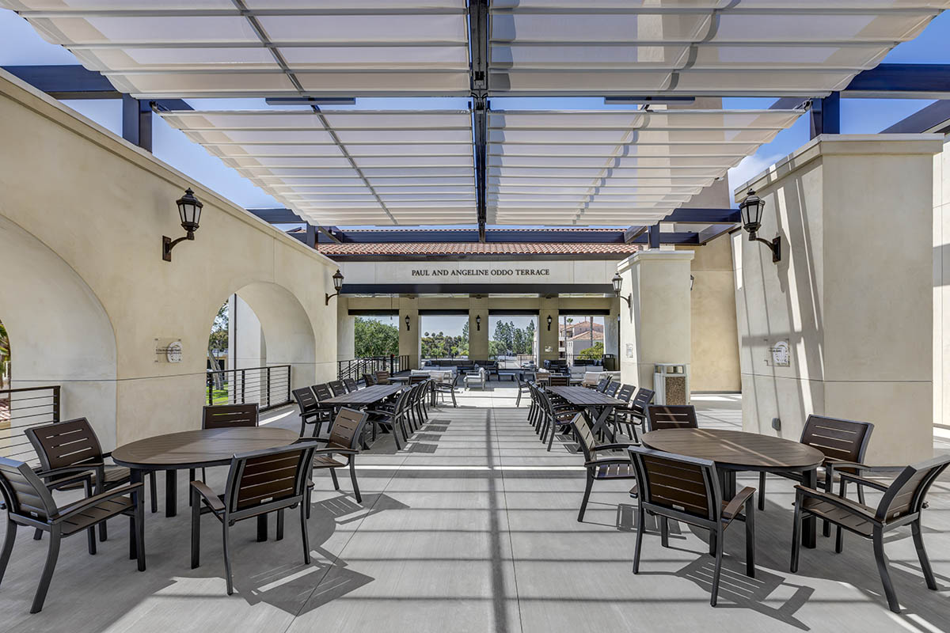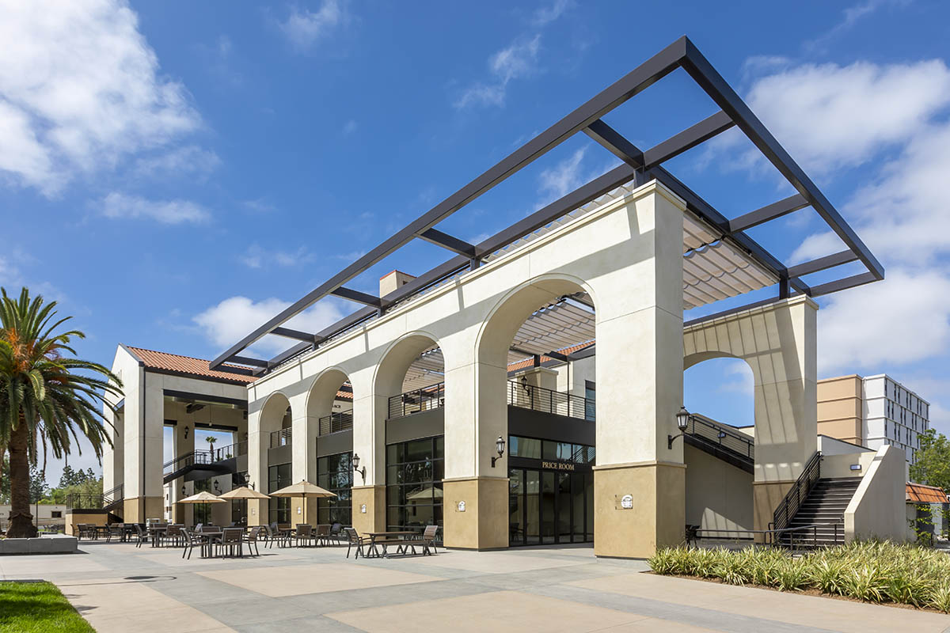Project name:
Vanguard University Student Center
Client:
Vanguard University
Project size:
42,687 GSF
Project Description:
The Vanguard Student Center is a 35,000 Square Foot building sited in the heart of the University. Designed to support student life, with a focus on Food Service, Recreation & Events, and Study & Socialization. Replacing and expanding the campus food service; the facility will serve over 900 residents and the growing student population of undergrad and graduate students. Dining areas have been designed to be flexible, support both dining as well promote study and socialization. A recreational gym will provide the campus with improved facilities to support intramural sports and student wellness. The gymnasium was designed to double as a multi-purpose event space, allowing for multiple uses including but not limited to: fitness classes, lectures, music events, dance, catered functions for 400+ and more. The second floor houses a student fitness center, outdoor deck supporting dining, sit/study/relax, with a capacity to host events. The Student Center will open onto an expanded quad allowing the flexible programming of supporting student functions and events.

