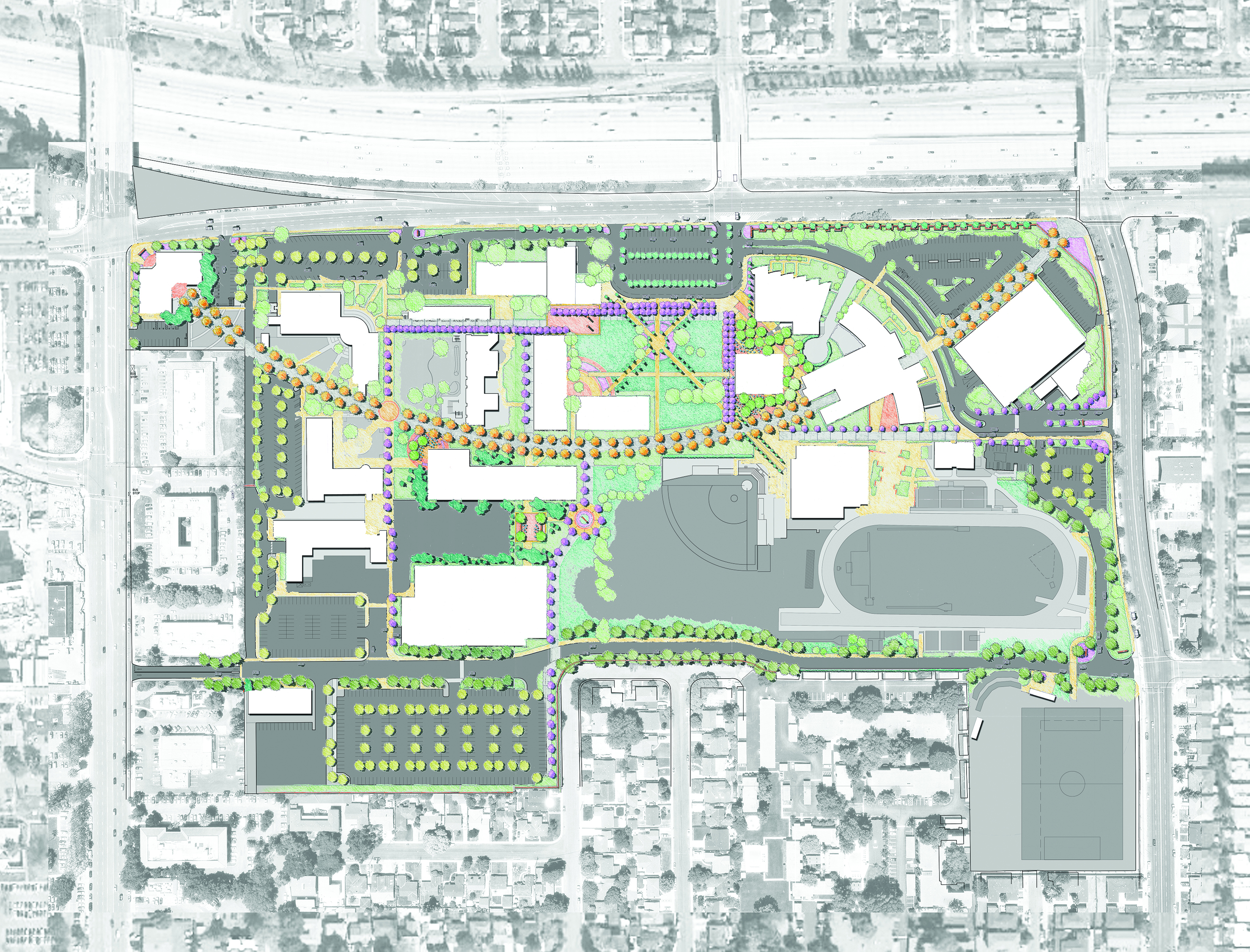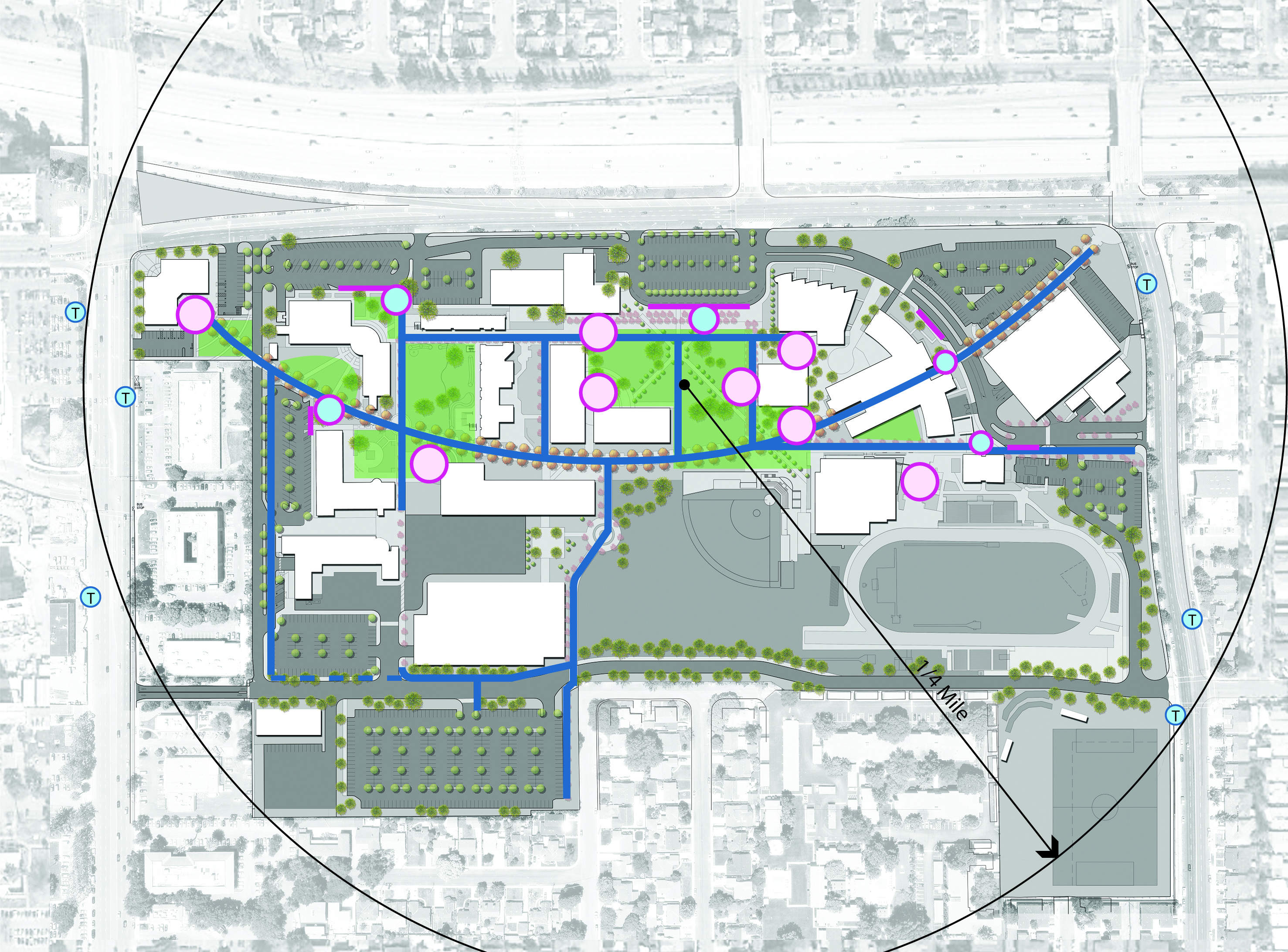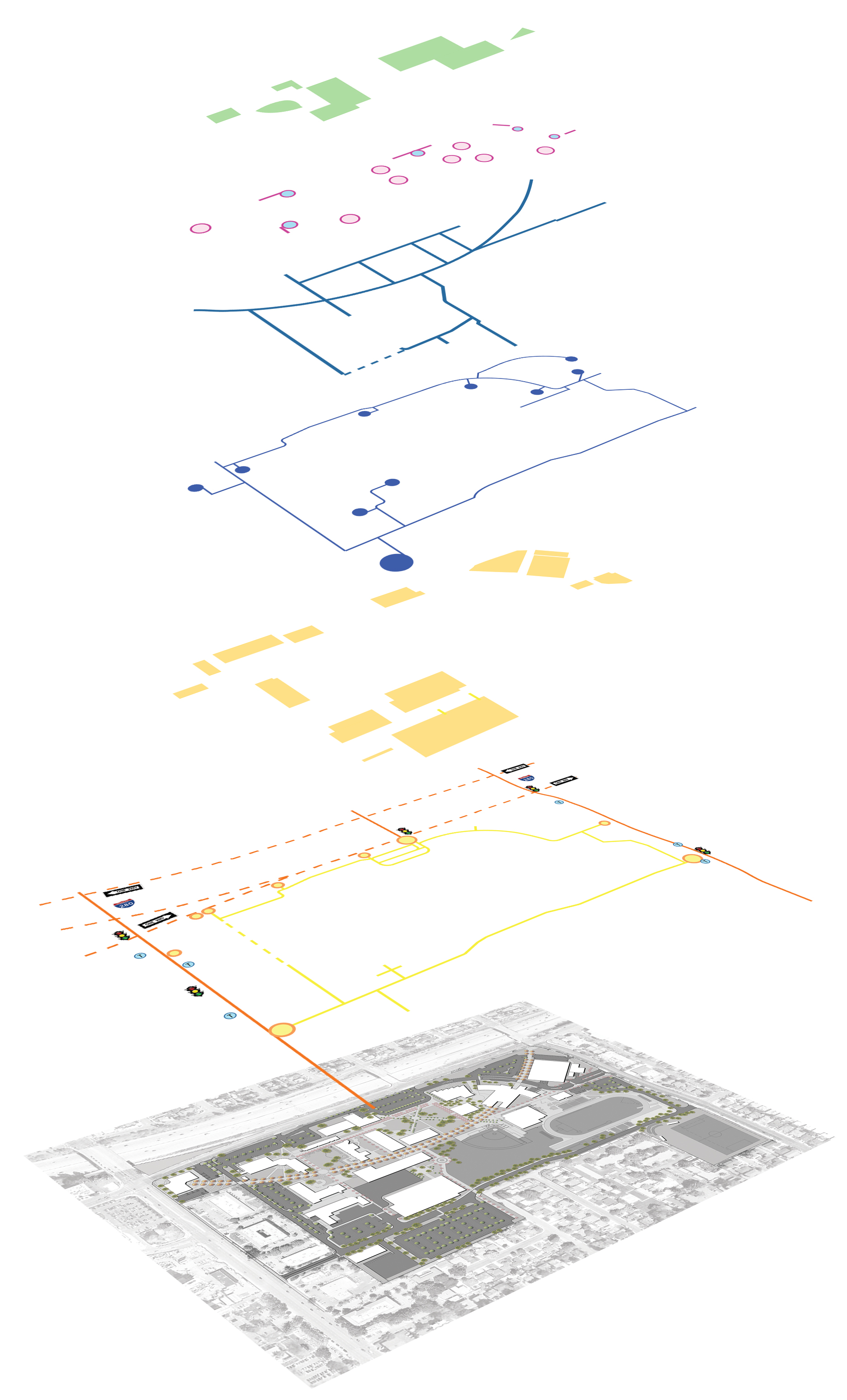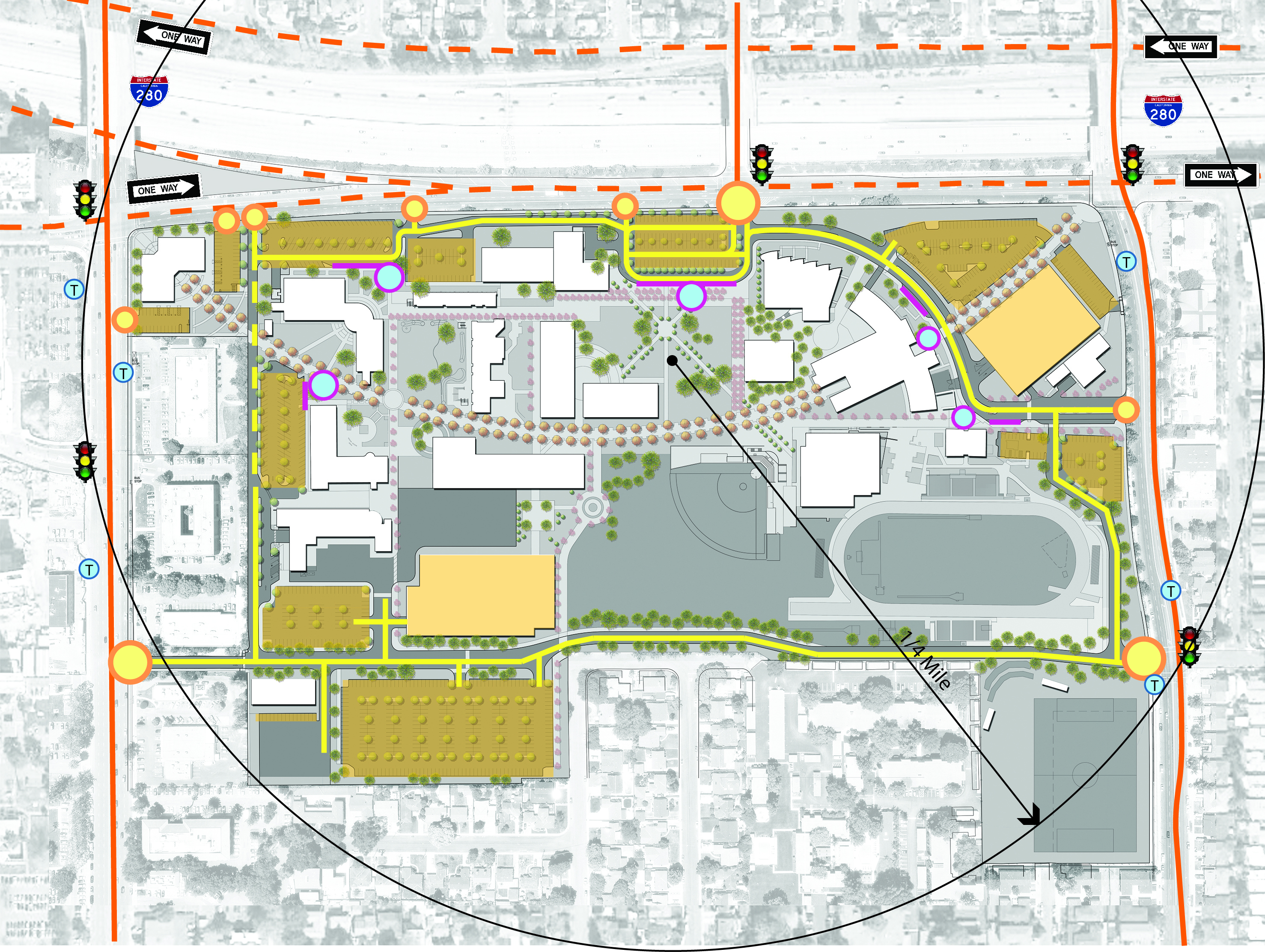Project name:
Vision 2030, San Jose City College
Client:
San Jose Evergreen Community College District
Project size:
65 acres
Project Description:
Vision 2030 focuses on the replacement of aging facilities on an Urban Campus, while maintaining a sense of place. The FMP Team, along with the College and District, worked with the surrounding neighborhood and community to solve vehicular access and parking.
The Building/Facilities Program was based on a complete program of development, driven by the Educational Master Plan, that addresses the total needs of the College through 2030 and meet and support growth projections while simultaneously address aging buildings and infrastructure. In addition, campus systems were addressed to evaluate traffic circulation and pedestrian way-finding with a goal of enhancing student access and student safety.
The final plan results in a resource for decision making in support of the distribution of monies for current capital projects, as well as providing additional opportunities for leveraging state funding.




